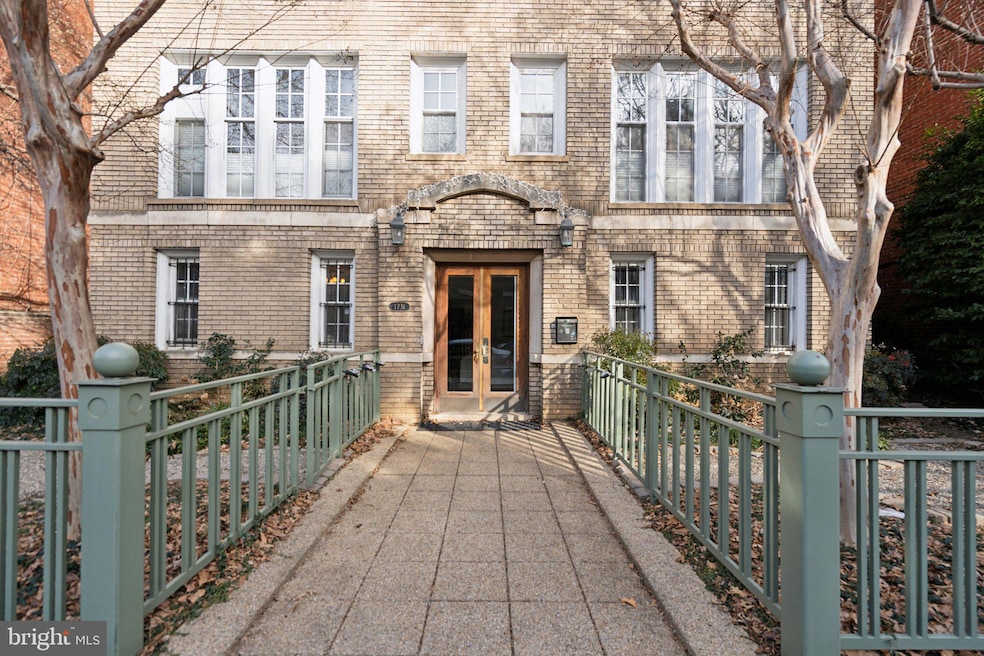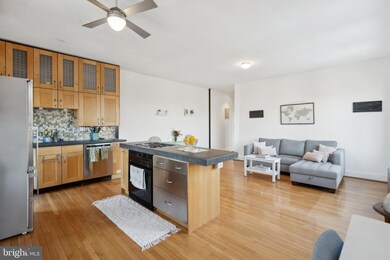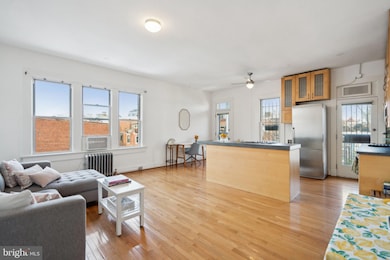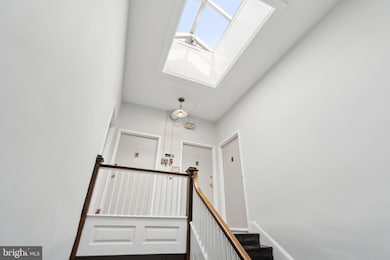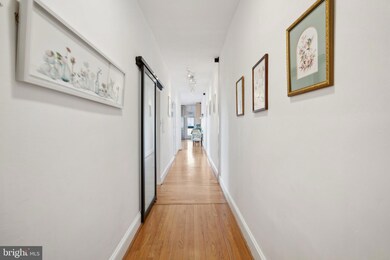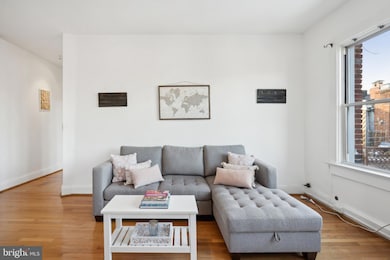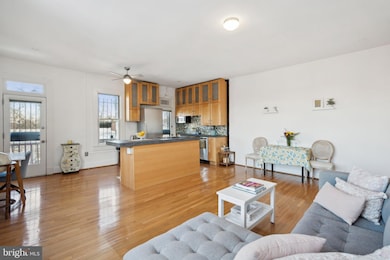
1731 S St NW Unit 11 Washington, DC 20009
Dupont Circle NeighborhoodEstimated payment $3,834/month
Highlights
- Contemporary Architecture
- Wood Flooring
- Double Pane Windows
- Marie Reed Elementary School Rated A-
- Galley Kitchen
- 3-minute walk to T Street Park
About This Home
This penthouse sounds like the perfect blend of modern design and urban convenience. The kitchen with its sleek concrete counters, under-cabinet lighting, and the Jenn-Air appliances is a showstopper. Having that big center island with a bar not only makes cooking more enjoyable but also creates an inviting space for socializing while prepping meals. The large private deck for entertaining or just unwinding after a busy day is such a bonus, too.
The bedroom’s natural light and views must be amazing, especially with the walk-in closet adding some extra luxury to the space. And that bathroom! I love how the barn door gives it such a modern touch while still maintaining privacy. Plus, having a washer/dryer right in the unit is huge for convenience.
The location could not be more perfect for anyone wanting to take full advantage of all Dupont Circle has to offer—great walkability, access to transportation, and proximity to parks, bars, and restaurants. The S Street Dog Park being nearby is an awesome perk for pet owners, too.
With all the practical details (like the bike room and extra storage) and the overall stylish feel, I think this would be ideal for someone who loves the energy of city living but also values their space and comfort.
Property Details
Home Type
- Condominium
Est. Annual Taxes
- $4,351
Year Built
- Built in 1900
Lot Details
- Property is in excellent condition
HOA Fees
- $462 Monthly HOA Fees
Home Design
- Contemporary Architecture
- Brick Exterior Construction
- Composition Roof
Interior Spaces
- 799 Sq Ft Home
- Property has 1 Level
- Ceiling height of 9 feet or more
- Double Pane Windows
- Wood Flooring
Kitchen
- Galley Kitchen
- Stove
- Cooktop
- Built-In Microwave
- Dishwasher
- Disposal
Bedrooms and Bathrooms
- 1 Main Level Bedroom
- 1 Full Bathroom
Laundry
- Dryer
- Washer
Utilities
- Cooling System Mounted In Outer Wall Opening
- Radiator
- Vented Exhaust Fan
- Natural Gas Water Heater
Listing and Financial Details
- Assessor Parcel Number 0152//2246
Community Details
Overview
- Association fees include electricity, gas, sewer, water
- Low-Rise Condominium
- Old City 2 Community
- Dupont Circle Subdivision
Amenities
- Common Area
Pet Policy
- Dogs and Cats Allowed
Map
Home Values in the Area
Average Home Value in this Area
Tax History
| Year | Tax Paid | Tax Assessment Tax Assessment Total Assessment is a certain percentage of the fair market value that is determined by local assessors to be the total taxable value of land and additions on the property. | Land | Improvement |
|---|---|---|---|---|
| 2024 | $4,351 | $527,090 | $158,130 | $368,960 |
| 2023 | $4,246 | $514,180 | $154,250 | $359,930 |
| 2022 | $3,821 | $502,660 | $150,800 | $351,860 |
| 2021 | $3,583 | $512,340 | $153,700 | $358,640 |
| 2020 | $3,366 | $471,660 | $141,500 | $330,160 |
| 2019 | $3,304 | $463,580 | $139,070 | $324,510 |
| 2018 | $3,910 | $460,040 | $0 | $0 |
| 2017 | $3,836 | $451,300 | $0 | $0 |
| 2016 | $3,663 | $430,930 | $0 | $0 |
| 2015 | $3,609 | $424,540 | $0 | $0 |
| 2014 | -- | $394,630 | $0 | $0 |
Property History
| Date | Event | Price | Change | Sq Ft Price |
|---|---|---|---|---|
| 04/03/2025 04/03/25 | For Sale | $550,000 | 0.0% | $688 / Sq Ft |
| 02/24/2025 02/24/25 | For Sale | $550,000 | +5.8% | $688 / Sq Ft |
| 11/22/2021 11/22/21 | Sold | $520,000 | -1.9% | $650 / Sq Ft |
| 11/03/2021 11/03/21 | Pending | -- | -- | -- |
| 10/27/2021 10/27/21 | Price Changed | $529,900 | -1.0% | $662 / Sq Ft |
| 10/07/2021 10/07/21 | For Sale | $535,000 | +6.6% | $669 / Sq Ft |
| 12/18/2018 12/18/18 | Sold | $502,100 | +0.6% | $628 / Sq Ft |
| 11/26/2018 11/26/18 | Pending | -- | -- | -- |
| 11/14/2018 11/14/18 | For Sale | $499,000 | -- | $624 / Sq Ft |
Deed History
| Date | Type | Sale Price | Title Company |
|---|---|---|---|
| Special Warranty Deed | $520,000 | Rgs Title Llc | |
| Special Warranty Deed | $502,100 | Paragon Title & Escrow Co | |
| Warranty Deed | $364,000 | -- |
Mortgage History
| Date | Status | Loan Amount | Loan Type |
|---|---|---|---|
| Previous Owner | $351,000 | New Conventional | |
| Previous Owner | $351,470 | New Conventional | |
| Previous Owner | $259,900 | Adjustable Rate Mortgage/ARM | |
| Previous Owner | $279,100 | New Conventional | |
| Previous Owner | $291,200 | New Conventional |
Similar Homes in Washington, DC
Source: Bright MLS
MLS Number: DCDC2193596
APN: 0152-2246
- 1750 S St NW Unit 1
- 1732 S St NW
- 1755 18th St NW
- 1728 New Hampshire Ave NW Unit B-1
- 1731 S St NW Unit 11
- 1741 S St NW
- 1740 18th St NW Unit T-4
- 1775 Swann St NW Unit 202
- 1827 S St NW Unit 1
- 1827 S St NW Unit 4
- 1827 S St NW Unit 3
- 1827 S St NW Unit PENTHOUSE
- 1827 S St NW Unit 2
- 1823 Riggs Place NW Unit 9
- 1760 T St NW
- 1772 T St NW
- 1832 Swann St NW Unit D
- 1725 19th St NW
- 1724 17th St NW Unit 81
- 1800 R St NW Unit 807
