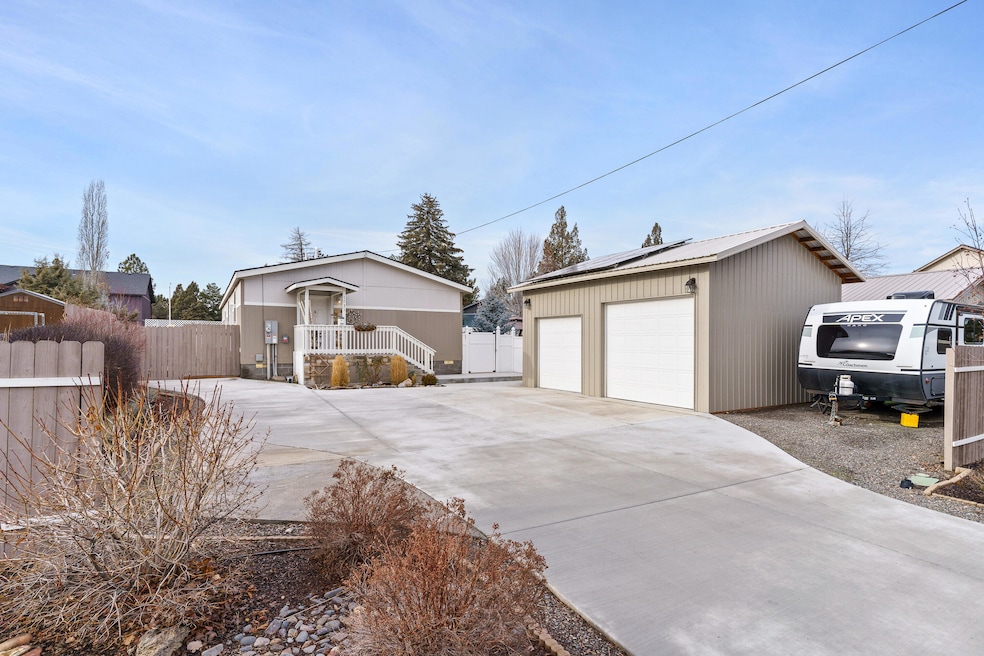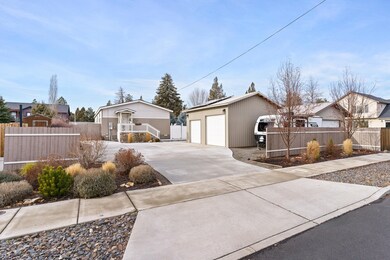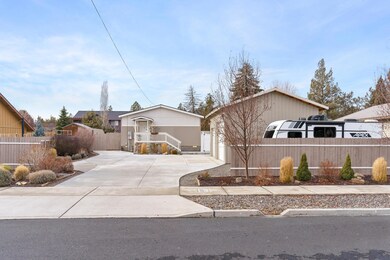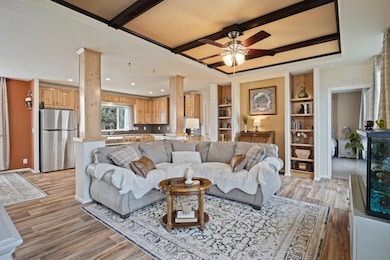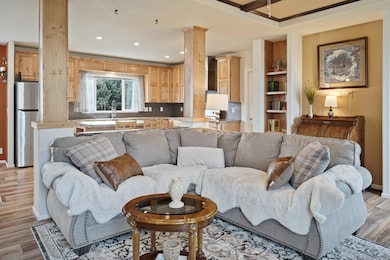
1731 SW 24th St Redmond, OR 97756
Highlights
- RV or Boat Parking
- ENERGY STAR Certified Homes
- Traditional Architecture
- Open Floorplan
- Territorial View
- Engineered Wood Flooring
About This Home
As of February 2025Discover the perfect blend of comfort and functionality in this Energy Star-certified home in SW Redmond. Built in 2020 on a private 0.24-acre lot, this 1,620 sq ft residence boasts 3 bedrooms and 2 bathrooms, with a thoughtful layout separating the primary suite from the guest bedrooms. The kitchen features alder cabinetry, an island, and a walk-in pantry, connecting seamlessly to the open living spaces. Natural light floods the interior, highlighting solid surface flooring throughout much of the home. Outside, enjoy a fully fenced, landscaped yard with a 9-zone irrigation system, stamped concrete pathways, and a gazebo-covered patio. A solar array boosts energy efficiency, while the detached 24' x 20' garage/shop, insulated 8' x 16' garden shed, RV parking, and a large concrete pad provide exceptional functionality and storage. Located in a peaceful neighborhood with no HOA, this property is ideally situated near Redmond's Dry Canyon, schools, shopping, and dining options.
Property Details
Home Type
- Mobile/Manufactured
Est. Annual Taxes
- $2,083
Year Built
- Built in 2020
Lot Details
- 10,454 Sq Ft Lot
- No Common Walls
- Fenced
- Drip System Landscaping
- Level Lot
- Front and Back Yard Sprinklers
- Garden
Parking
- 2 Car Detached Garage
- Garage Door Opener
- Driveway
- RV or Boat Parking
Property Views
- Territorial
- Neighborhood
Home Design
- Traditional Architecture
- Block Foundation
- Composition Roof
- Modular or Manufactured Materials
- Concrete Perimeter Foundation
Interior Spaces
- 1,620 Sq Ft Home
- 1-Story Property
- Open Floorplan
- Built-In Features
- Ceiling Fan
- Double Pane Windows
- Vinyl Clad Windows
- Mud Room
- Great Room
- Family Room
Kitchen
- Eat-In Kitchen
- Breakfast Bar
- Oven
- Range
- Microwave
- Dishwasher
- Kitchen Island
- Laminate Countertops
- Disposal
Flooring
- Engineered Wood
- Carpet
Bedrooms and Bathrooms
- 3 Bedrooms
- Walk-In Closet
- 2 Full Bathrooms
- Double Vanity
Laundry
- Laundry Room
- Dryer
- Washer
Home Security
- Surveillance System
- Carbon Monoxide Detectors
- Fire and Smoke Detector
Eco-Friendly Details
- ENERGY STAR Certified Homes
- ENERGY STAR Qualified Equipment for Heating
- Solar owned by seller
- Sprinklers on Timer
Outdoor Features
- Patio
- Gazebo
- Shed
Schools
- Vern Patrick Elementary School
- Obsidian Middle School
- Ridgeview High School
Mobile Home
- Manufactured Home With Land
Utilities
- ENERGY STAR Qualified Air Conditioning
- Forced Air Heating and Cooling System
- Heating System Uses Natural Gas
- Natural Gas Connected
- Water Heater
Community Details
- No Home Owners Association
- Leeanne Acres Subdivision
Listing and Financial Details
- Exclusions: Kitchen Refrigerator, TV and bracket in primary bedroom
- Assessor Parcel Number 265713
Map
Home Values in the Area
Average Home Value in this Area
Property History
| Date | Event | Price | Change | Sq Ft Price |
|---|---|---|---|---|
| 02/03/2025 02/03/25 | Sold | $420,000 | +1.2% | $259 / Sq Ft |
| 01/05/2025 01/05/25 | Pending | -- | -- | -- |
| 01/02/2025 01/02/25 | For Sale | $415,000 | +361.1% | $256 / Sq Ft |
| 09/20/2019 09/20/19 | Sold | $90,000 | 0.0% | -- |
| 07/29/2019 07/29/19 | Pending | -- | -- | -- |
| 07/25/2019 07/25/19 | For Sale | $90,000 | -- | -- |
Similar Homes in Redmond, OR
Source: Southern Oregon MLS
MLS Number: 220194030
- 2365 SW Obsidian Ave
- 0 SW Reindeer Ave Unit 139 220199678
- 2803 SW Quartz Ave
- 2751 SW Obsidian Ln
- 2841 SW Obsidian Ln
- 2228 SW 23rd St
- 2535 SW Salmon Ave
- 2527 SW Mariposa Loop
- 1253 SW Currant Rd
- 2356 SW Mariposa Loop
- 2607 SW Mariposa Loop
- 2359 SW 24th St Unit Lot 6
- 2365 SW 24th St Unit Lot 7
- 2141 SW 19th St
- 2415 SW Yarrow Creek Dr
- 2395 SW Yarrow Creek Dr
- 3050 SW Peridot Ave
- 1527 SW Canyon Dr
- 3132 NW Cedar Ave
- 2535 SW Evening Primrose Ln
