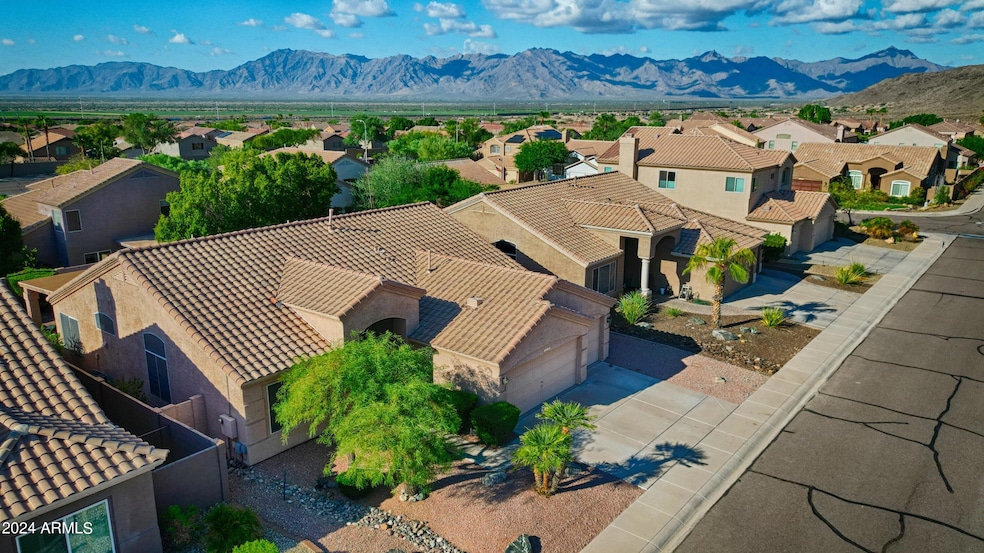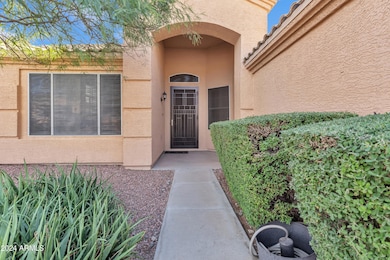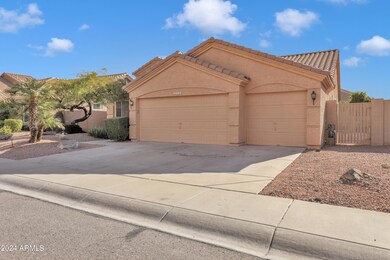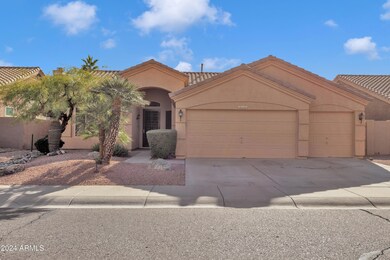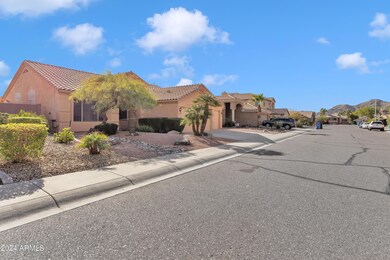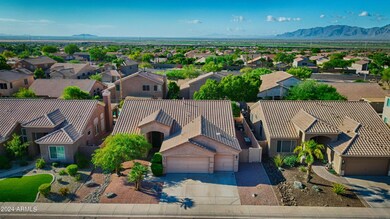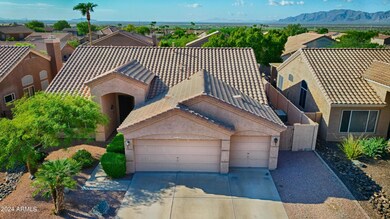
1731 W Cathedral Rock Dr Phoenix, AZ 85045
Ahwatukee NeighborhoodHighlights
- Golf Course Community
- Heated Spa
- Clubhouse
- Kyrene de los Cerritos School Rated A
- Mountain View
- Vaulted Ceiling
About This Home
As of February 2025This home is located at 1731 W Cathedral Rock Dr, Phoenix, AZ 85045 and is currently priced at $622,000, approximately $303 per square foot. This property was built in 1994. 1731 W Cathedral Rock Dr is a home located in Maricopa County with nearby schools including Kyrene de los Cerritos School, Kyrene Altadeña Middle School, and Desert Vista High School.
Last Agent to Sell the Property
Real Broker Brokerage Phone: 480-500-8326 License #BR649510000

Home Details
Home Type
- Single Family
Est. Annual Taxes
- $3,243
Year Built
- Built in 1994
Lot Details
- 6,813 Sq Ft Lot
- Desert faces the front and back of the property
- Block Wall Fence
- Front and Back Yard Sprinklers
- Sprinklers on Timer
HOA Fees
- $16 Monthly HOA Fees
Parking
- 3 Car Direct Access Garage
- Garage Door Opener
Home Design
- Wood Frame Construction
- Tile Roof
- Stucco
Interior Spaces
- 2,050 Sq Ft Home
- 1-Story Property
- Vaulted Ceiling
- Ceiling Fan
- Double Pane Windows
- Solar Screens
- Mountain Views
Kitchen
- Eat-In Kitchen
- Breakfast Bar
- Built-In Microwave
- Kitchen Island
- Granite Countertops
Flooring
- Carpet
- Tile
Bedrooms and Bathrooms
- 4 Bedrooms
- Remodeled Bathroom
- Primary Bathroom is a Full Bathroom
- 2 Bathrooms
- Dual Vanity Sinks in Primary Bathroom
- Bathtub With Separate Shower Stall
Pool
- Heated Spa
- Play Pool
- Pool Pump
Schools
- Kyrene De Los Cerritos Elementary School
- Kyrene Altadena Middle School
- Desert Vista High School
Utilities
- Refrigerated Cooling System
- Heating System Uses Natural Gas
- High Speed Internet
- Cable TV Available
Additional Features
- No Interior Steps
- Covered patio or porch
Listing and Financial Details
- Tax Lot 95
- Assessor Parcel Number 300-95-771
Community Details
Overview
- Association fees include ground maintenance
- Vission Community Association, Phone Number (480) 759-4945
- Built by UDC
- Parcel 16C Unit 2 At Foothills Club West Subdivision
Amenities
- Clubhouse
- Theater or Screening Room
- Recreation Room
Recreation
- Golf Course Community
- Tennis Courts
- Community Playground
- Bike Trail
Map
Home Values in the Area
Average Home Value in this Area
Property History
| Date | Event | Price | Change | Sq Ft Price |
|---|---|---|---|---|
| 02/04/2025 02/04/25 | Sold | $622,000 | 0.0% | $303 / Sq Ft |
| 12/31/2024 12/31/24 | Pending | -- | -- | -- |
| 11/09/2024 11/09/24 | Off Market | $622,000 | -- | -- |
| 10/24/2024 10/24/24 | Price Changed | $599,995 | -4.8% | $293 / Sq Ft |
| 09/12/2024 09/12/24 | For Sale | $630,000 | +89.2% | $307 / Sq Ft |
| 06/09/2016 06/09/16 | Sold | $333,000 | -4.3% | $162 / Sq Ft |
| 06/01/2016 06/01/16 | For Sale | $348,000 | 0.0% | $169 / Sq Ft |
| 06/01/2016 06/01/16 | Price Changed | $348,000 | 0.0% | $169 / Sq Ft |
| 05/05/2016 05/05/16 | Pending | -- | -- | -- |
| 04/13/2016 04/13/16 | Pending | -- | -- | -- |
| 04/11/2016 04/11/16 | Price Changed | $348,000 | -1.7% | $169 / Sq Ft |
| 04/05/2016 04/05/16 | Price Changed | $354,000 | -0.8% | $172 / Sq Ft |
| 03/08/2016 03/08/16 | Price Changed | $357,000 | -0.8% | $174 / Sq Ft |
| 02/20/2016 02/20/16 | For Sale | $360,000 | +11.8% | $175 / Sq Ft |
| 02/20/2015 02/20/15 | Sold | $322,000 | -2.1% | $153 / Sq Ft |
| 11/12/2014 11/12/14 | Price Changed | $329,000 | -2.9% | $157 / Sq Ft |
| 10/17/2014 10/17/14 | Price Changed | $339,000 | -1.5% | $161 / Sq Ft |
| 09/17/2014 09/17/14 | For Sale | $344,000 | -- | $164 / Sq Ft |
Tax History
| Year | Tax Paid | Tax Assessment Tax Assessment Total Assessment is a certain percentage of the fair market value that is determined by local assessors to be the total taxable value of land and additions on the property. | Land | Improvement |
|---|---|---|---|---|
| 2025 | $3,314 | $38,009 | -- | -- |
| 2024 | $3,243 | $36,199 | -- | -- |
| 2023 | $3,243 | $45,270 | $9,050 | $36,220 |
| 2022 | $3,088 | $34,770 | $6,950 | $27,820 |
| 2021 | $3,222 | $31,270 | $6,250 | $25,020 |
| 2020 | $3,183 | $30,610 | $6,120 | $24,490 |
| 2019 | $3,081 | $29,150 | $5,830 | $23,320 |
| 2018 | $2,976 | $27,860 | $5,570 | $22,290 |
| 2017 | $2,841 | $27,400 | $5,480 | $21,920 |
| 2016 | $2,879 | $26,650 | $5,330 | $21,320 |
| 2015 | $2,577 | $27,330 | $5,460 | $21,870 |
Mortgage History
| Date | Status | Loan Amount | Loan Type |
|---|---|---|---|
| Open | $422,000 | New Conventional | |
| Previous Owner | $280,100 | New Conventional | |
| Previous Owner | $297,661 | VA | |
| Previous Owner | $305,900 | New Conventional | |
| Previous Owner | $305,900 | New Conventional | |
| Previous Owner | $100,000 | Credit Line Revolving | |
| Previous Owner | $196,804 | Unknown | |
| Previous Owner | $60,000 | Credit Line Revolving | |
| Previous Owner | $172,000 | No Value Available | |
| Previous Owner | $136,000 | New Conventional |
Deed History
| Date | Type | Sale Price | Title Company |
|---|---|---|---|
| Warranty Deed | $622,000 | Magnus Title Agency | |
| Interfamily Deed Transfer | -- | Old Republic Title Agency | |
| Warranty Deed | -- | None Available | |
| Warranty Deed | $333,000 | Magnus Title Agency Llc | |
| Warranty Deed | $322,000 | Infinity Title Agency | |
| Warranty Deed | -- | Ati Title Agency | |
| Joint Tenancy Deed | $167,703 | United Title Agency |
Similar Homes in the area
Source: Arizona Regional Multiple Listing Service (ARMLS)
MLS Number: 6759416
APN: 300-95-771
- 1721 W South Fork Dr
- 1744 W Brookwood Ct
- 15853 S 17th Dr
- 16005 S 17th Ln
- 1811 W Brookwood Ct
- 15229 S 18th Dr
- 1431 W Mountain Sky Ave
- 1722 W Amberwood Dr
- 15852 S 18th Ln
- 1734 W Wildwood Dr
- 1702 W Wildwood Dr
- 1735 W Wildwood Dr
- 1701 W Wildwood Dr
- 158XX S 34th Glen -- S
- 16047 S 14th Dr
- 16416 S 16th Ln
- 1801 W Nighthawk Way
- 1620 W Nighthawk Way
- 16617 S 16th Ave
- 16606 S 15th Ln
