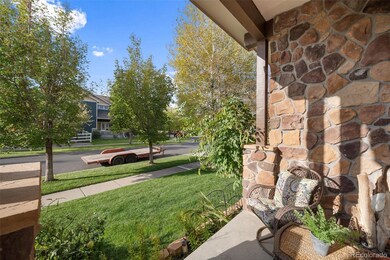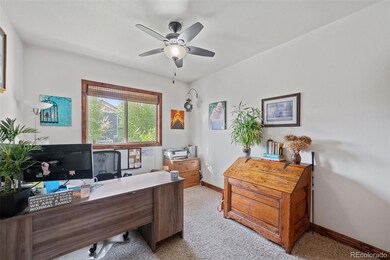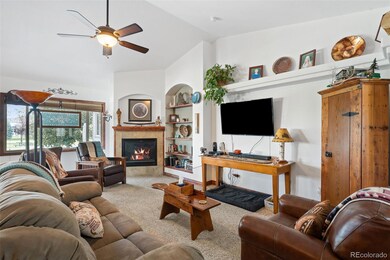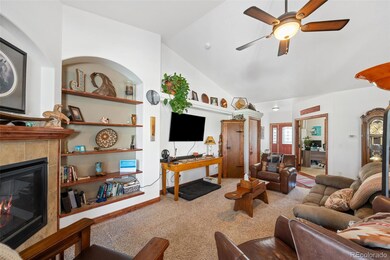
1731 Wales Dr Berthoud, CO 80513
Highlights
- Primary Bedroom Suite
- Open Floorplan
- 1 Fireplace
- Berthoud Elementary School Rated A-
- Wood Flooring
- High Ceiling
About This Home
As of December 2024Welcome home to 1731 Wales Dr in the up and coming town of Berthoud, CO. Just over 3,600 square feet, this home offers a full finished basement. Open the front door to your open concept living, kitchen & dining room. To your left, you’ll notice an office also equipped to be a bedroom. Recently polished is captivating wood trim & doors throughout. Wales offers an expansive kitchen with stainless steel appliances and an island ready for all your culinary dreams. Tucked back on the northeast side of the home is your private primary bedroom with a 5 piece en suite and jetted tub. For added convenience, the laundry room is across the hall. Wales offers a 900 square foot 3 car garage - perfect for extra toys, classic cars or a space ready for your imagination. An additional guest bedroom with a full bathroom completes your main floor tour. Head to the basement where you’ll be pleased to see 2 additional oversized bedrooms and a 3rd bathroom with a double sink vanity. The den downstairs makes for a great sitting area or 2nd office. Cherry on top - Wales has a built-in bar with a beverage fridge & sink. Have your friends over for game day or comfortably host family for the holidays. This ranch style beauty backs to nobody & offers Rocky Mountain Views! Complete your tour of 1731 Wales outside where you'll see a grill station, private patio area and lovely mature landscaping. This house showcases pride in homeownership & offers convenient access to TPC Golf Course, Downtown Berthoud & all of Northern Colorado's finest outdoor activities - schedule a showing today!
Last Agent to Sell the Property
RE/MAX Momentum Brokerage Email: kassi.reiger@remax.net,970-567-9914 License #100090585

Last Buyer's Agent
Berkshire Hathaway HomeServices Colorado Real Estate, LLC – Erie License #100040811

Home Details
Home Type
- Single Family
Est. Annual Taxes
- $3,967
Year Built
- Built in 2010
HOA Fees
- $95 Monthly HOA Fees
Parking
- 3 Car Attached Garage
Home Design
- Frame Construction
- Composition Roof
Interior Spaces
- 1-Story Property
- Open Floorplan
- High Ceiling
- 1 Fireplace
- Living Room
- Den
- Utility Room
Kitchen
- Eat-In Kitchen
- Oven
- Microwave
- Dishwasher
- Kitchen Island
- Granite Countertops
Flooring
- Wood
- Carpet
Bedrooms and Bathrooms
- 5 Bedrooms | 3 Main Level Bedrooms
- Primary Bedroom Suite
Laundry
- Laundry Room
- Dryer
- Washer
Finished Basement
- Basement Fills Entire Space Under The House
- Bedroom in Basement
- 2 Bedrooms in Basement
Schools
- Berthoud Elementary School
- Turner Middle School
- Berthoud High School
Additional Features
- 8,000 Sq Ft Lot
- Forced Air Heating and Cooling System
Community Details
- Villages At Matthews Farm Association, Phone Number (970) 484-0101
- Village At Matthews Farm Subdivision
Listing and Financial Details
- Exclusions: Sellers Personal Property
- Assessor Parcel Number R1624475
Map
Home Values in the Area
Average Home Value in this Area
Property History
| Date | Event | Price | Change | Sq Ft Price |
|---|---|---|---|---|
| 12/05/2024 12/05/24 | Sold | $750,000 | +0.7% | $208 / Sq Ft |
| 10/08/2024 10/08/24 | Price Changed | $745,000 | -0.7% | $206 / Sq Ft |
| 09/28/2024 09/28/24 | For Sale | $750,000 | +114.3% | $208 / Sq Ft |
| 01/28/2019 01/28/19 | Off Market | $350,000 | -- | -- |
| 11/14/2014 11/14/14 | Sold | $350,000 | 0.0% | $191 / Sq Ft |
| 10/15/2014 10/15/14 | Pending | -- | -- | -- |
| 09/20/2014 09/20/14 | For Sale | $350,000 | -- | $191 / Sq Ft |
Tax History
| Year | Tax Paid | Tax Assessment Tax Assessment Total Assessment is a certain percentage of the fair market value that is determined by local assessors to be the total taxable value of land and additions on the property. | Land | Improvement |
|---|---|---|---|---|
| 2025 | $3,967 | $46,458 | $11,055 | $35,403 |
| 2024 | $3,967 | $46,458 | $11,055 | $35,403 |
| 2022 | $3,442 | $35,890 | $2,954 | $32,936 |
| 2021 | $3,538 | $36,923 | $3,039 | $33,884 |
| 2020 | $3,349 | $34,928 | $3,039 | $31,889 |
| 2019 | $3,253 | $34,928 | $3,039 | $31,889 |
| 2018 | $2,936 | $29,873 | $3,060 | $26,813 |
| 2017 | $2,589 | $29,873 | $3,060 | $26,813 |
| 2016 | $2,391 | $26,769 | $3,383 | $23,386 |
| 2015 | $2,381 | $26,770 | $3,380 | $23,390 |
| 2014 | $2,360 | $25,370 | $3,380 | $21,990 |
Mortgage History
| Date | Status | Loan Amount | Loan Type |
|---|---|---|---|
| Open | $750,000 | VA | |
| Closed | $750,000 | VA | |
| Previous Owner | $35,000 | Credit Line Revolving | |
| Previous Owner | $332,500 | New Conventional | |
| Previous Owner | $255,000 | Adjustable Rate Mortgage/ARM | |
| Previous Owner | $254,250 | New Conventional | |
| Previous Owner | $257,600 | Purchase Money Mortgage | |
| Previous Owner | $235,000 | Seller Take Back | |
| Previous Owner | $60,000 | Unknown | |
| Previous Owner | $174,545 | Unknown | |
| Previous Owner | $42,000 | Stand Alone Second |
Deed History
| Date | Type | Sale Price | Title Company |
|---|---|---|---|
| Special Warranty Deed | $750,000 | None Listed On Document | |
| Special Warranty Deed | $750,000 | None Listed On Document | |
| Warranty Deed | $350,000 | Fntc | |
| Interfamily Deed Transfer | -- | Land Title Guarantee Company | |
| Warranty Deed | $322,000 | Heritage Title | |
| Special Warranty Deed | $60,000 | Htco |
Similar Homes in Berthoud, CO
Source: REcolorado®
MLS Number: 2645678
APN: 94153-11-002
- 1715 Wales Dr
- 1108 Wilshire Dr
- 1784 Glacier Ave
- 1779 Mount Meeker Ave
- 1773 Mount Meeker Ave
- 1777 Mount Meeker Ave
- 1513 Chokeberry St
- 3214 Heron Lakes Pkwy
- 2237 W Cr8
- 2237 W County Road 8
- 845 10th St
- 1401 Vantage Pkwy
- 1431 Vantage Pkwy
- 560 Talons Reach Run
- 1011 Mountain Ave
- 1121 Jefferson Dr
- 1680 Rivergate Way
- 956 Andrews Crest Dr
- 932 Welch Ave
- 948 Andrews Crest Dr






