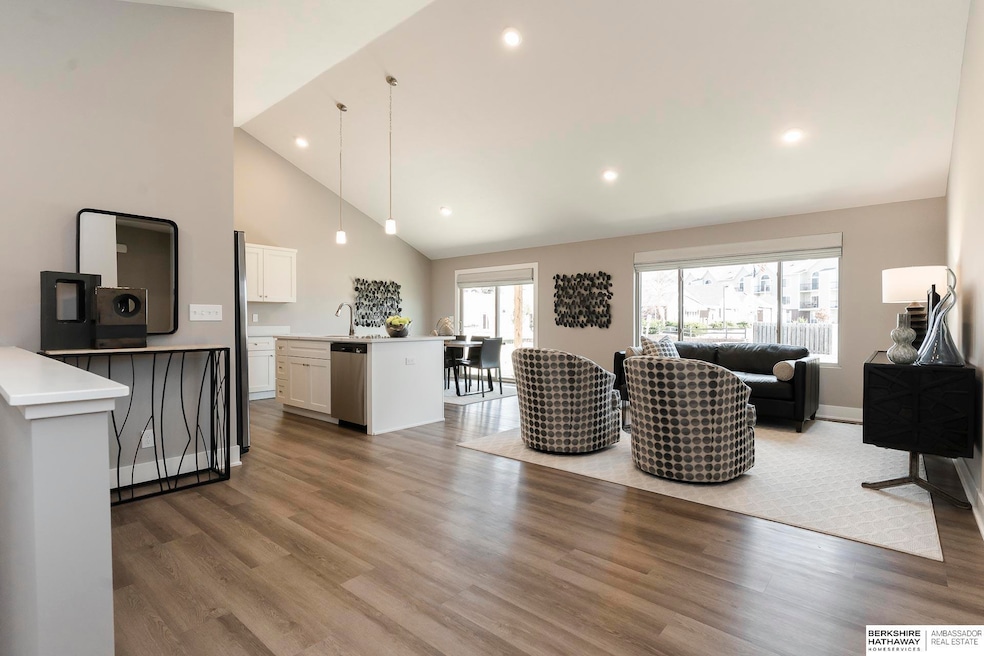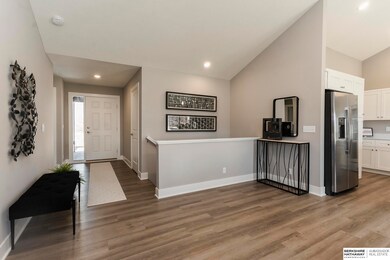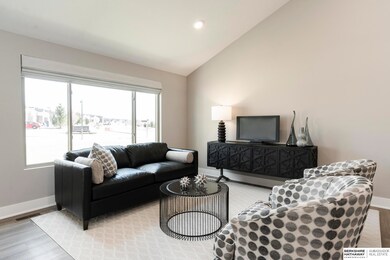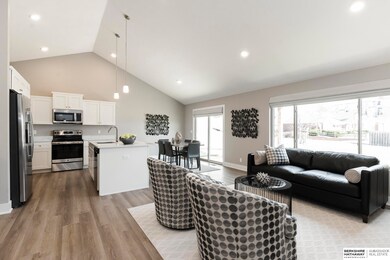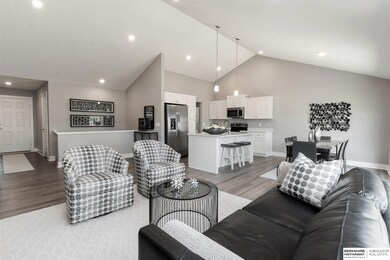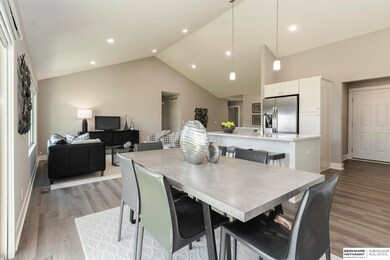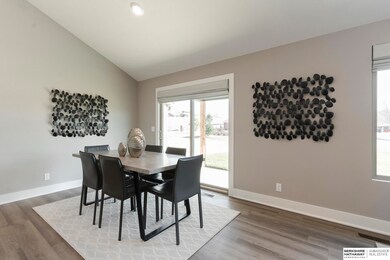
17310 Morgan Ave Gretna, NE 68028
Pebblebrooke Neighborhood
2
Beds
2
Baths
1,250
Sq Ft
9,583
Sq Ft Lot
Highlights
- Under Construction
- Ranch Style House
- Covered patio or porch
- Palisades Elementary School Rated A-
- No HOA
- 2 Car Attached Garage
About This Home
As of July 2024Model home located in Elkhorn, 2601 Piney Creek Dr. Elkhorn, NE 68022. Open Friday-Sunday from 12-4pm! LVP & QUARTZ counter tops throughout, ALL APPLIANCES including Refrigerator, Washer/Dryer. Huge PANTRY. Low profile carpet. DESIGNER FINISHES at no extra charge. Basement finish optional and not included in price or sq footage. NEW black finishes UPGRADE AVAILABLE! Pictures of MODEL HOME, NOT FOR SALE. Agent has equity.
Home Details
Home Type
- Single Family
Est. Annual Taxes
- $1,370
Year Built
- Built in 2024 | Under Construction
Lot Details
- 9,583 Sq Ft Lot
- Lot Dimensions are 137.7 x 70.0 x 137.7 x 70.0
Parking
- 2 Car Attached Garage
- Garage Door Opener
Home Design
- Ranch Style House
- Villa
- Composition Roof
- Vinyl Siding
- Concrete Perimeter Foundation
- Stone
Interior Spaces
- 1,250 Sq Ft Home
- Ceiling height of 9 feet or more
- Ceiling Fan
- Dining Area
- Unfinished Basement
- Sump Pump
Kitchen
- Oven or Range
- Microwave
- Ice Maker
- Dishwasher
- Disposal
Flooring
- Wall to Wall Carpet
- Vinyl
Bedrooms and Bathrooms
- 2 Bedrooms
- Walk-In Closet
- Dual Sinks
Laundry
- Dryer
- Washer
Schools
- Palisades Elementary School
- Gretna Middle School
- Gretna High School
Utilities
- Forced Air Heating and Cooling System
- Heating System Uses Gas
- Cable TV Available
Additional Features
- Stepless Entry
- Covered patio or porch
Community Details
- No Home Owners Association
- Built by Omaha Easy Living
- Pebblebrooke Subdivision
Listing and Financial Details
- Assessor Parcel Number 011594634
Map
Create a Home Valuation Report for This Property
The Home Valuation Report is an in-depth analysis detailing your home's value as well as a comparison with similar homes in the area
Home Values in the Area
Average Home Value in this Area
Property History
| Date | Event | Price | Change | Sq Ft Price |
|---|---|---|---|---|
| 07/29/2024 07/29/24 | Sold | $322,000 | -0.9% | $258 / Sq Ft |
| 04/07/2024 04/07/24 | Pending | -- | -- | -- |
| 03/20/2024 03/20/24 | For Sale | $325,000 | -- | $260 / Sq Ft |
Source: Great Plains Regional MLS
Tax History
| Year | Tax Paid | Tax Assessment Tax Assessment Total Assessment is a certain percentage of the fair market value that is determined by local assessors to be the total taxable value of land and additions on the property. | Land | Improvement |
|---|---|---|---|---|
| 2024 | $1,370 | $74,210 | $50,000 | $24,210 |
| 2023 | $1,370 | $50,000 | $50,000 | -- |
| 2022 | $838 | $30,240 | $30,240 | $0 |
| 2021 | $826 | $30,240 | $30,240 | $0 |
| 2020 | $686 | $25,200 | $25,200 | $0 |
| 2019 | $616 | $22,680 | $22,680 | $0 |
| 2018 | $551 | $20,400 | $20,400 | $0 |
| 2017 | $542 | $20,400 | $20,400 | $0 |
| 2016 | $492 | $18,600 | $18,600 | $0 |
| 2015 | $458 | $17,400 | $17,400 | $0 |
| 2014 | $409 | $15,660 | $15,660 | $0 |
Source: Public Records
Mortgage History
| Date | Status | Loan Amount | Loan Type |
|---|---|---|---|
| Open | $305,900 | New Conventional | |
| Previous Owner | $246,675 | Construction |
Source: Public Records
Deed History
| Date | Type | Sale Price | Title Company |
|---|---|---|---|
| Warranty Deed | $322,000 | None Listed On Document | |
| Warranty Deed | $50,000 | Nebraska Title |
Source: Public Records
Similar Homes in Gretna, NE
Source: Great Plains Regional MLS
MLS Number: 22406475
APN: 011594634
Nearby Homes
- 11326 S 173rd Ave
- 17121 Oakmont Dr
- 11209 Morgan Cir
- 11018 S 174th St
- 17105 Cypress Dr
- 17081 Christensen Rd
- 10814 S 172nd St
- 10808 S 177th St
- 17511 Ridgemont St
- 17720 Hampton Dr
- 17437 Riviera Dr
- 18058 Sycamore Dr
- 11305 S 181st Cir
- 16569 Summit Dr
- Lot 73 Harvest Creek
- 18107 Sycamore Dr
- 11303 S 182nd Cir
- 18214 Cooper St
- 18206 Cooper St
- 10802 S 178th St
