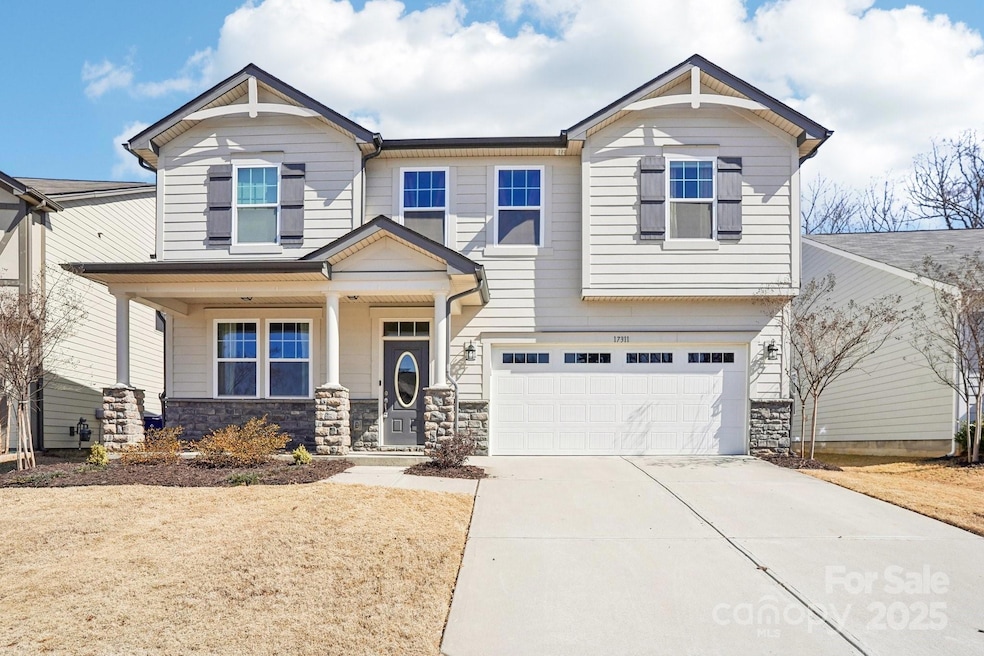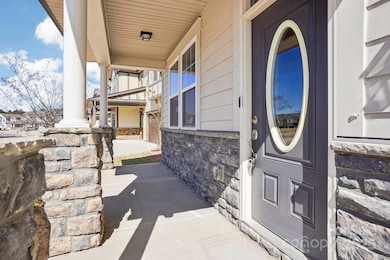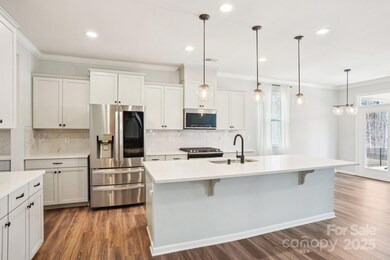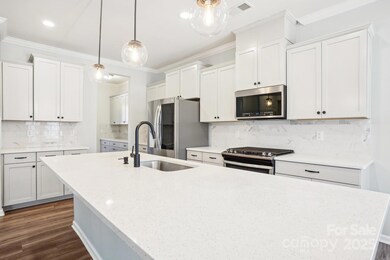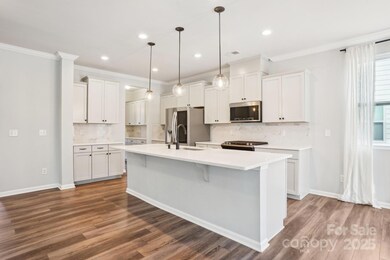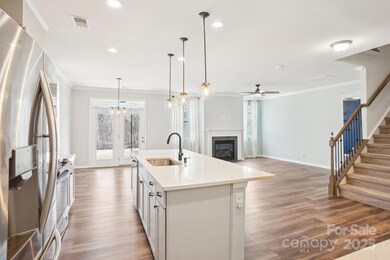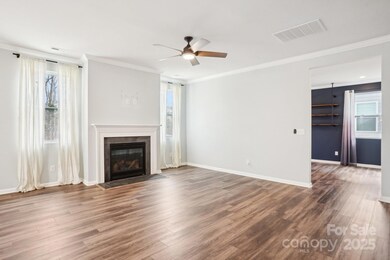
17311 Carolina Hickory Dr Huntersville, NC 28078
Highlights
- Open Floorplan
- 2 Car Attached Garage
- Breakfast Bar
- Covered patio or porch
- Walk-In Closet
- Garden Bath
About This Home
As of April 2025Welcome Home! This open-concept floor plan flows seamlessly to the spacious, modern kitchen, dining area & great room-ideal for gatherings & complete with fireplace. The gourmet kitchen features a large island, granite countertops, stainless steel appliances, gas range, walk-in pantry & butlers pantry. Scratch resistant luxury vinyl plank flooring extends throughout the modern main level. The main level's flex room with closet is ideal as a home office, playroom, lounge or den. The second floor features a giant primary suite with dual vanities & a sleek, glass-enclosed shower, tub & large walk in closet with a "California Closet System". Upper level also features 4 additional bedrooms & 2 additional full baths & laundry room. Private, level fenced backyard with covered patio backs up to HOA common area. Residents of Magnolia Walk have access via a paved walking trail to the Huntersville Fitness, Aquatics Center & Athletic Park. Convenient to I-77 & Lake Norman, shopping & restaurants.
Last Agent to Sell the Property
Nagy Properties Brokerage Email: nagyrealty@gmail.com License #207960
Home Details
Home Type
- Single Family
Est. Annual Taxes
- $4,267
Year Built
- Built in 2021
Lot Details
- Lot Dimensions are 48x130x67x130
- Back Yard Fenced
- Property is zoned NR
HOA Fees
- $50 Monthly HOA Fees
Parking
- 2 Car Attached Garage
Home Design
- Slab Foundation
- Stone Veneer
Interior Spaces
- 2-Story Property
- Open Floorplan
- Gas Fireplace
- Insulated Windows
- Great Room with Fireplace
- Electric Dryer Hookup
Kitchen
- Breakfast Bar
- Gas Range
- Microwave
- Plumbed For Ice Maker
- Dishwasher
- Kitchen Island
Flooring
- Tile
- Vinyl
Bedrooms and Bathrooms
- 5 Bedrooms
- Walk-In Closet
- Garden Bath
Outdoor Features
- Covered patio or porch
Utilities
- Forced Air Zoned Heating and Cooling System
- Heating System Uses Natural Gas
Listing and Financial Details
- Assessor Parcel Number 017-413-22
Community Details
Overview
- Cams Association, Phone Number (704) 731-5560
- Built by Mattamy
- Magnolia Walk Subdivision, Crosby Floorplan
- Mandatory home owners association
Recreation
- Trails
Map
Home Values in the Area
Average Home Value in this Area
Property History
| Date | Event | Price | Change | Sq Ft Price |
|---|---|---|---|---|
| 04/14/2025 04/14/25 | Sold | $560,000 | -6.7% | $168 / Sq Ft |
| 02/28/2025 02/28/25 | For Sale | $600,000 | -- | $180 / Sq Ft |
Tax History
| Year | Tax Paid | Tax Assessment Tax Assessment Total Assessment is a certain percentage of the fair market value that is determined by local assessors to be the total taxable value of land and additions on the property. | Land | Improvement |
|---|---|---|---|---|
| 2023 | $4,267 | $571,900 | $95,000 | $476,900 |
| 2022 | $2,913 | $339,900 | $60,000 | $279,900 |
| 2021 | $514 | $60,000 | $60,000 | $0 |
Mortgage History
| Date | Status | Loan Amount | Loan Type |
|---|---|---|---|
| Open | $448,000 | New Conventional | |
| Closed | $448,000 | New Conventional | |
| Previous Owner | $400,195 | New Conventional |
Deed History
| Date | Type | Sale Price | Title Company |
|---|---|---|---|
| Warranty Deed | $560,000 | None Listed On Document | |
| Warranty Deed | $560,000 | None Listed On Document | |
| Special Warranty Deed | $445,000 | None Available |
Similar Homes in Huntersville, NC
Source: Canopy MLS (Canopy Realtor® Association)
MLS Number: 4214328
APN: 017-413-22
- 16038 Red Buckeye Ln
- 18014 Pear Hawthorne Dr
- 18106 Pear Hawthorne Dr
- 14106 Magnolia Walk Dr
- 12706 Heath Grove Dr
- 12914 Cheverly Dr
- 12123 Monteith Grove Dr
- 203 Mount Holly-Huntersville Rd
- 12243 Monteith Grove Dr
- 13712 Bonnerby Ct
- 13100 S Church St
- 13331 Central Ave
- 403 Hillcrest Dr
- N Church St
- 212 Sherrwynn Ln
- 14312 Carolyn Ct
- 14320 Carolyn Ct
- 0 Statesville Rd
- 13116 Arlington Cir
- 276 Gilead Rd
