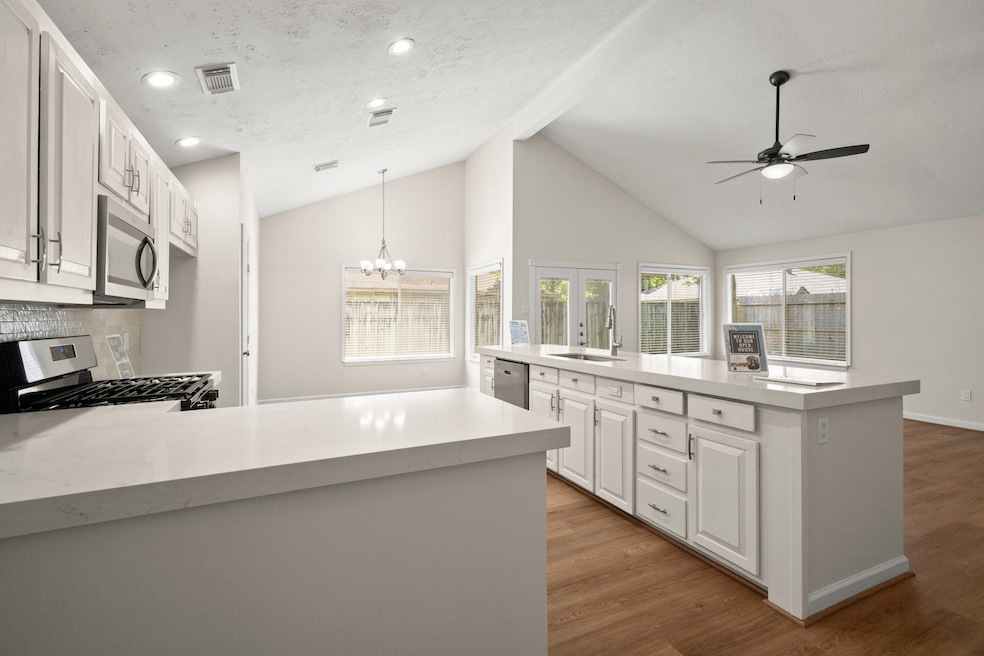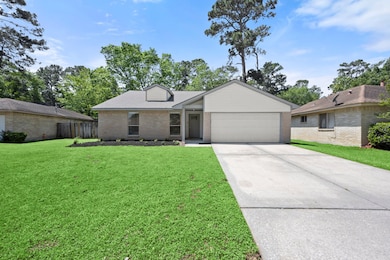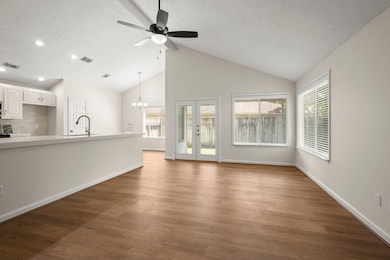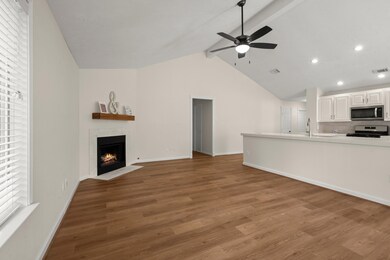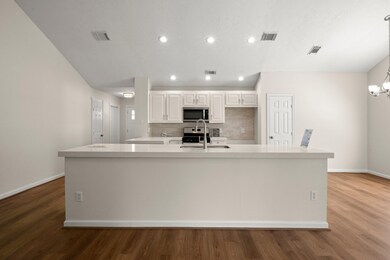
17311 Lowick St Spring, TX 77379
Estimated payment $2,085/month
Highlights
- Deck
- Adjacent to Greenbelt
- Quartz Countertops
- Doerre Intermediate School Rated A
- Traditional Architecture
- Community Pool
About This Home
Welcome to your dream home on a quiet cul-de-sac in the heart of Memorial Chase!This fully remodeled 3-bedroom, 2-bath beauty offers the perfect blend of modernupgrades and timeless charm, all nestled on a spacious lot with a 2-car garage.Step inside and fall in love with the all-new luxury flooring throughout (no carpet!),quartz countertops, and a stunning custom kitchen featuring brand-new stainlessappliances. The open-concept living and dining areas are perfect for entertaining orrelaxing with family, with high ceilings and great natural light.Both bathrooms have been renovated with stylish tile, updated fixtures, and elegantfinishes. A brand-new heating system, water heater, new roof, and fresh interiorpaint mean all the hard work has been done for you, just move in and enjoy. Additional features: 1-story layout with 1,403 sq ft of thoughtfully updated living space Spacious primary suite with private bath
Open House Schedule
-
Saturday, April 26, 202511:00 am to 2:00 pm4/26/2025 11:00:00 AM +00:004/26/2025 2:00:00 PM +00:00https://www.har.com/homedetail/17311-lowick-st/3493414/NMFlores/7p - ?? Introducing a Thoughtfully Renovated Gem??? 17311 Lowick St | Spring, TX Experience elegance and comfort in this beautifully upgraded residence nestled in the charming Memorial Chase neighborhood. This refined 3-bedroom, 2-bath home features: ? Designer-selected quartz countertops & backsplash???? Sophisticated vinyl flooring & ambient lighting throughout??? Spa-inspired bathrooms with modern vanities & frameless showerAdd to Calendar
-
Sunday, April 27, 202511:00 am to 2:00 pm4/27/2025 11:00:00 AM +00:004/27/2025 2:00:00 PM +00:00Add to Calendar
Home Details
Home Type
- Single Family
Est. Annual Taxes
- $4,828
Year Built
- Built in 1981
Lot Details
- 6,815 Sq Ft Lot
- Adjacent to Greenbelt
- Cul-De-Sac
- Back Yard Fenced
HOA Fees
- $17 Monthly HOA Fees
Parking
- 2 Car Attached Garage
- Driveway
- Additional Parking
Home Design
- Traditional Architecture
- Brick Exterior Construction
- Slab Foundation
- Composition Roof
Interior Spaces
- 1,403 Sq Ft Home
- 1-Story Property
- Wood Burning Fireplace
- Gas Log Fireplace
- Family Room Off Kitchen
- Fire and Smoke Detector
- Washer and Gas Dryer Hookup
Kitchen
- Gas Oven
- Gas Cooktop
- Microwave
- Dishwasher
- Quartz Countertops
- Disposal
Flooring
- Vinyl Plank
- Vinyl
Bedrooms and Bathrooms
- 3 Bedrooms
- 2 Full Bathrooms
Accessible Home Design
- Accessible Bedroom
Outdoor Features
- Deck
- Covered patio or porch
Schools
- Krahn Elementary School
- Doerre Intermediate School
- Klein Cain High School
Utilities
- Central Heating and Cooling System
- Heating System Uses Gas
Community Details
Overview
- Association fees include clubhouse, recreation facilities
- Memorial Chase HOA, Phone Number (281) 477-3388
- Memorial Chase Sec 04 Subdivision
Recreation
- Community Pool
Map
Home Values in the Area
Average Home Value in this Area
Tax History
| Year | Tax Paid | Tax Assessment Tax Assessment Total Assessment is a certain percentage of the fair market value that is determined by local assessors to be the total taxable value of land and additions on the property. | Land | Improvement |
|---|---|---|---|---|
| 2023 | $4,828 | $226,563 | $53,988 | $172,575 |
| 2022 | $4,694 | $200,620 | $53,988 | $146,632 |
| 2021 | $3,995 | $160,017 | $23,818 | $136,199 |
| 2020 | $3,920 | $149,679 | $23,818 | $125,861 |
| 2019 | $3,904 | $142,548 | $23,818 | $118,730 |
| 2018 | $1,962 | $137,168 | $23,818 | $113,350 |
| 2017 | $3,556 | $129,650 | $23,818 | $105,832 |
| 2016 | $3,556 | $129,650 | $23,818 | $105,832 |
| 2015 | $2,462 | $113,893 | $23,818 | $90,075 |
| 2014 | $2,462 | $88,988 | $21,595 | $67,393 |
Property History
| Date | Event | Price | Change | Sq Ft Price |
|---|---|---|---|---|
| 04/24/2025 04/24/25 | Price Changed | $299,000 | -3.2% | $213 / Sq Ft |
| 04/09/2025 04/09/25 | For Sale | $309,000 | 0.0% | $220 / Sq Ft |
| 02/11/2023 02/11/23 | Rented | $1,750 | 0.0% | -- |
| 01/31/2023 01/31/23 | Price Changed | $1,750 | -5.4% | $1 / Sq Ft |
| 01/17/2023 01/17/23 | For Rent | $1,850 | -- | -- |
Deed History
| Date | Type | Sale Price | Title Company |
|---|---|---|---|
| Special Warranty Deed | -- | None Available | |
| Special Warranty Deed | -- | None Available | |
| Special Warranty Deed | -- | Lsi Title Agency | |
| Trustee Deed | $92,775 | None Available | |
| Warranty Deed | -- | Guardian Fidelity Title | |
| Vendors Lien | -- | Startex Title Company | |
| Contract Of Sale | $74,900 | -- |
Mortgage History
| Date | Status | Loan Amount | Loan Type |
|---|---|---|---|
| Previous Owner | $84,400 | Balloon | |
| Previous Owner | $21,100 | Stand Alone Second | |
| Previous Owner | $82,000 | Credit Line Revolving | |
| Previous Owner | $65,400 | Seller Take Back | |
| Previous Owner | $65,400 | Seller Take Back |
Similar Homes in Spring, TX
Source: Houston Association of REALTORS®
MLS Number: 69803458
APN: 1144650060018
- 9130 Kirkleigh St
- 9502 Rannock Way
- 9218 Memorial Pines Way
- 9223 Memorial Hills Dr
- 17426 Memorial Blossom Dr
- 17023 Fordingbridge Dr
- 9602 John Bank Dr
- 9402 Brentwood Lakes Cir
- 17002 Boyton Ln
- 9614 Ballin David Dr
- 9114 Memorial Hills Dr
- 9630 Landry Blvd
- 9522 Halkirk St
- 17523 Methil Dr
- 17414 Colony Creek Dr
- 17603 Memorial Falls Dr
- 8930 Driftstone Dr
- 16734 Bonnie Sean Dr
- 17624 Shadow Valley Dr
- 18307 Champion Forest Dr
