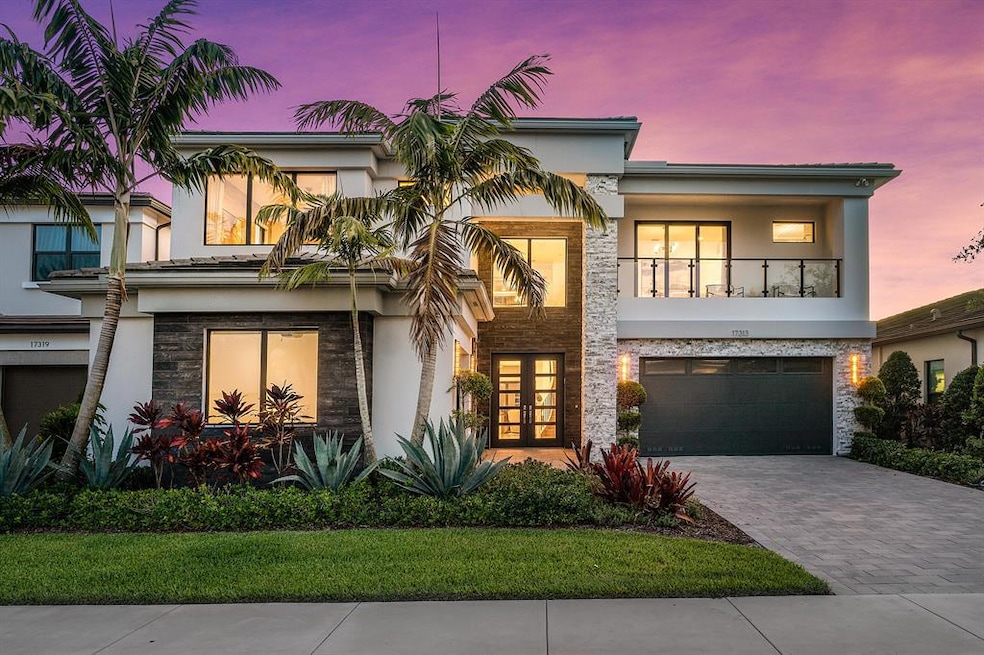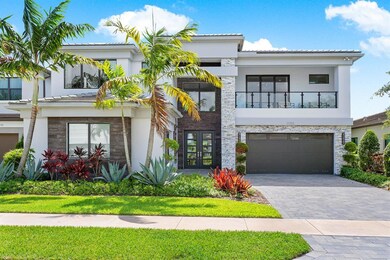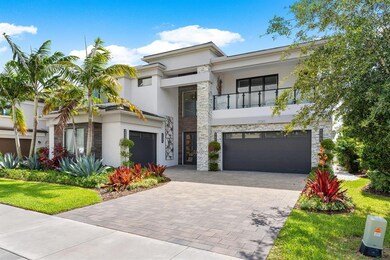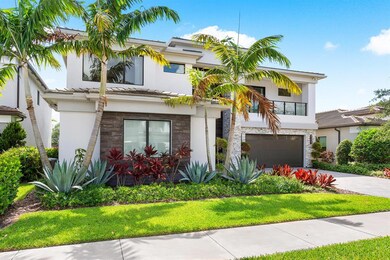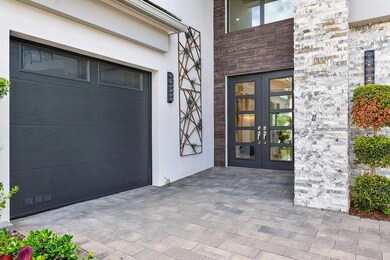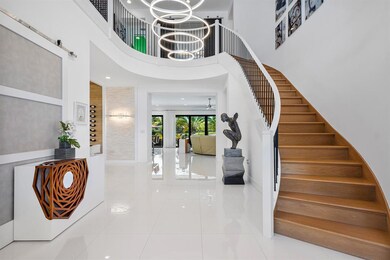
17313 Pagoda Palms Dr Boca Raton, FL 33496
The Oaks NeighborhoodHighlights
- Lake Front
- Gated with Attendant
- Heated Pool
- Whispering Pines Elementary School Rated A-
- Home Theater
- Clubhouse
About This Home
As of March 2025PRICED TO SELL WITH VALUE APPRAISED. BACK ON MKT . WITH FULL OFFER ACCEPTED, FULL HOME GENERATOR WILL BE CREDITED, QUOTED AND READY TO GO Sumatra Model Home in Boca Raton's prestigious LOTUS community. The SOLD OUT 1/1 REMAINING Sumatra Premium floor plan boasts a first-floor master suite, four additional bedrooms, a home office, media room, and airy loft. The grand two-story entryway with a circular staircase sets a tone of elegance. The gourmet kitchen, intricate millwork, chic light fixtures, fireplace, and bespoke bar define sophistication. LOTUS offers resort-style amenities, including a clubhouse, restaurant, fitness center, sports complex, pool, and courts for tennis and pickleball
Home Details
Home Type
- Single Family
Est. Annual Taxes
- $20,325
Year Built
- Built in 2019
Lot Details
- 7,950 Sq Ft Lot
- Lake Front
- Fenced
- Property is zoned AGR-PU
HOA Fees
- $505 Monthly HOA Fees
Parking
- 3 Car Attached Garage
- Garage Door Opener
Home Design
- Concrete Roof
Interior Spaces
- 5,005 Sq Ft Home
- 2-Story Property
- Furnished
- Built-In Features
- Bar
- Decorative Fireplace
- Entrance Foyer
- Great Room
- Family Room
- Formal Dining Room
- Home Theater
- Den
- Loft
- Lake Views
Kitchen
- Breakfast Area or Nook
- Eat-In Kitchen
- Built-In Oven
- Cooktop
- Microwave
- Dishwasher
- Disposal
Flooring
- Wood
- Carpet
- Tile
Bedrooms and Bathrooms
- 5 Bedrooms
- Closet Cabinetry
- Walk-In Closet
- Dual Sinks
- Separate Shower in Primary Bathroom
Laundry
- Laundry Room
- Dryer
- Washer
- Laundry Tub
Home Security
- Home Security System
- Impact Glass
Outdoor Features
- Heated Pool
- Patio
Schools
- Whispering Pines Elementary School
- Eagles Landing Middle School
- Olympic Heights High School
Utilities
- Central Heating and Cooling System
- Heating System Uses Gas
- Cable TV Available
Listing and Financial Details
- Assessor Parcel Number 00424632050001770
Community Details
Overview
- Association fees include common areas, ground maintenance, security, internet
- Built by GL Homes
- Bridges Mizner Pud Bridge Subdivision, Sumatra Floorplan
Amenities
- Clubhouse
- Game Room
- Community Wi-Fi
Recreation
- Tennis Courts
- Community Basketball Court
- Pickleball Courts
Security
- Gated with Attendant
Map
Home Values in the Area
Average Home Value in this Area
Property History
| Date | Event | Price | Change | Sq Ft Price |
|---|---|---|---|---|
| 03/13/2025 03/13/25 | Sold | $2,750,000 | -3.5% | $549 / Sq Ft |
| 02/04/2025 02/04/25 | For Sale | $2,850,000 | 0.0% | $569 / Sq Ft |
| 01/28/2025 01/28/25 | Pending | -- | -- | -- |
| 09/18/2024 09/18/24 | Price Changed | $2,850,000 | -2.6% | $569 / Sq Ft |
| 07/31/2024 07/31/24 | For Sale | $2,925,000 | -2.5% | $584 / Sq Ft |
| 07/17/2023 07/17/23 | Sold | $2,999,900 | 0.0% | $599 / Sq Ft |
| 10/26/2022 10/26/22 | Pending | -- | -- | -- |
| 10/13/2022 10/13/22 | For Sale | $2,999,900 | -- | $599 / Sq Ft |
Tax History
| Year | Tax Paid | Tax Assessment Tax Assessment Total Assessment is a certain percentage of the fair market value that is determined by local assessors to be the total taxable value of land and additions on the property. | Land | Improvement |
|---|---|---|---|---|
| 2024 | $29,038 | $1,796,924 | -- | -- |
| 2023 | $20,325 | $1,170,630 | $265,375 | $1,009,398 |
| 2022 | $18,347 | $1,064,209 | $0 | $0 |
| 2021 | $17,551 | $987,286 | $143,000 | $844,286 |
| 2020 | $20,946 | $1,180,293 | $124,000 | $1,056,293 |
| 2019 | $1,825 | $100,000 | $0 | $100,000 |
Mortgage History
| Date | Status | Loan Amount | Loan Type |
|---|---|---|---|
| Previous Owner | $1,300,000 | New Conventional |
Deed History
| Date | Type | Sale Price | Title Company |
|---|---|---|---|
| Warranty Deed | $2,750,000 | None Listed On Document | |
| Warranty Deed | $2,750,000 | None Listed On Document | |
| Special Warranty Deed | $2,999,900 | Nova Title |
Similar Homes in Boca Raton, FL
Source: BeachesMLS
MLS Number: R11008531
APN: 00-42-46-32-05-000-1770
- 17270 Pagoda Palms Dr
- 17332 Rainstream Rd
- 8586 Apple Falls Ln
- 8525 Apple Falls Ln
- 8608 Torrey Isles Terrace
- 17118 Aquavera Way
- 8830 New River Falls Rd
- 8635 Dearborn River Way
- 8853 New River Fall Rd
- 9035 Dulcetto Ct
- 9046 Chauvet Way
- 17099 Five Waters Ave
- 9057 Chauvet Way
- 17017 Wandering Wave Ave
- 17182 Windy Pointe Ln
- 8821 Skyward St
- 17591 Cadena Dr
- 9071 Dulcetto Ct
- 17670 Cadena Dr
- 8263 Oceanus Dr
