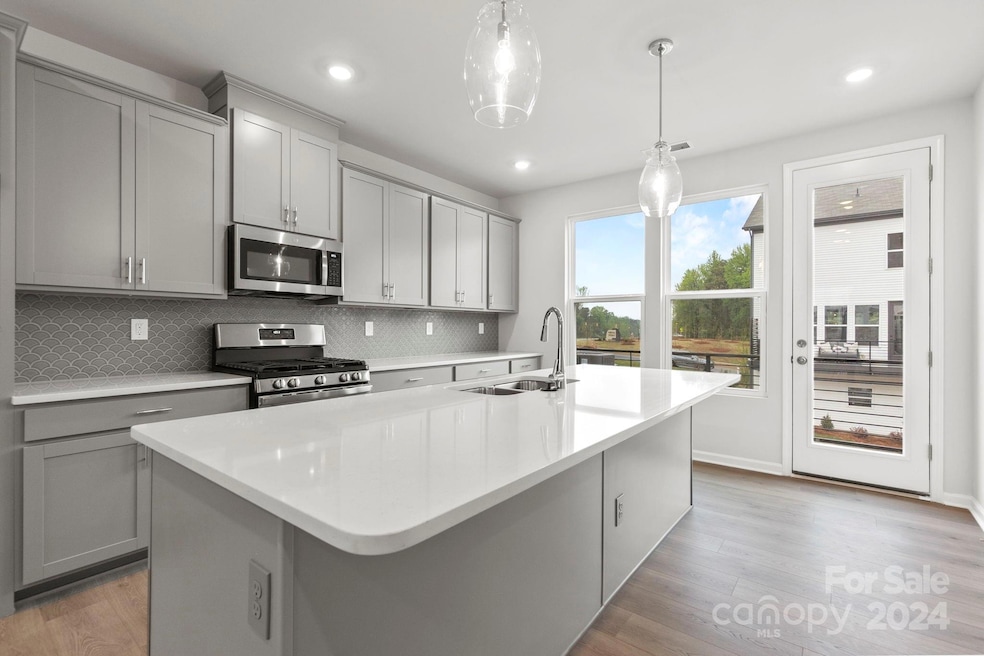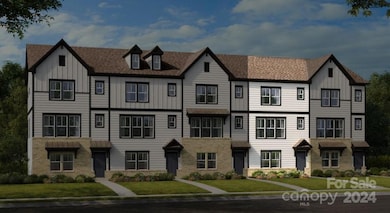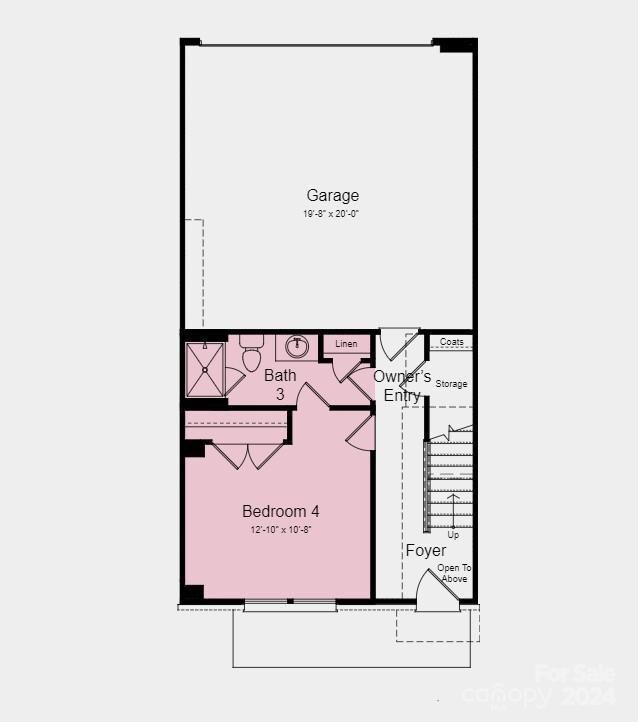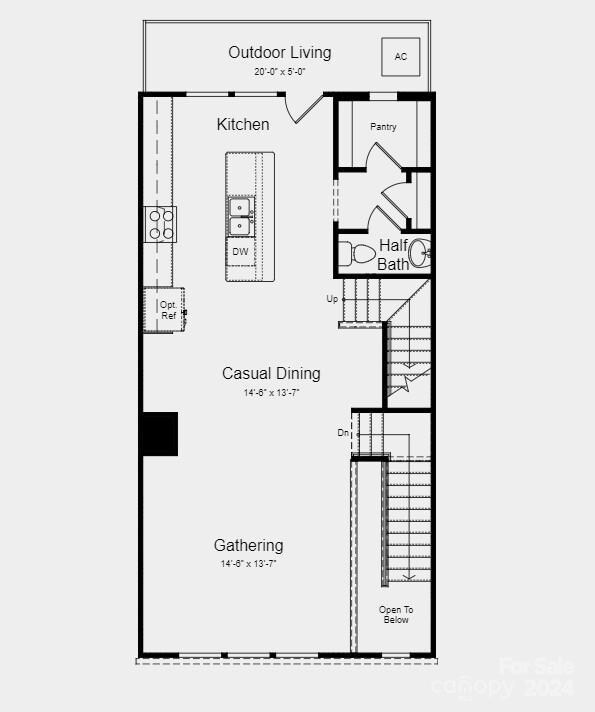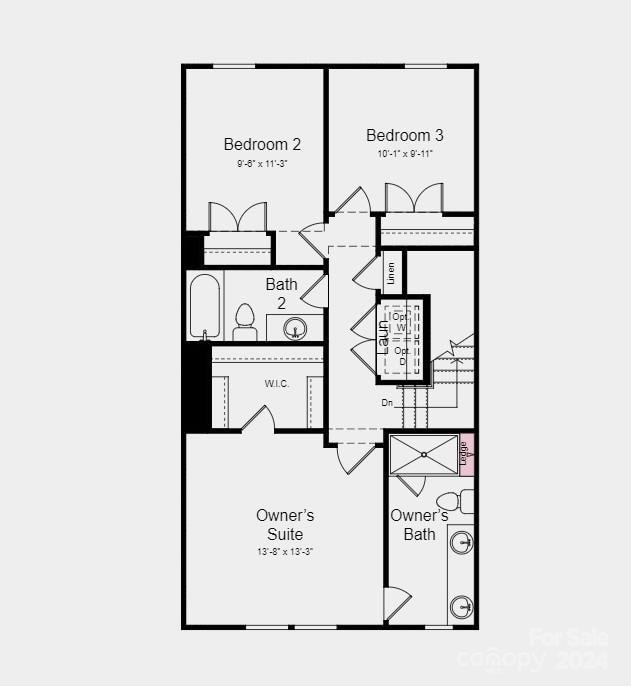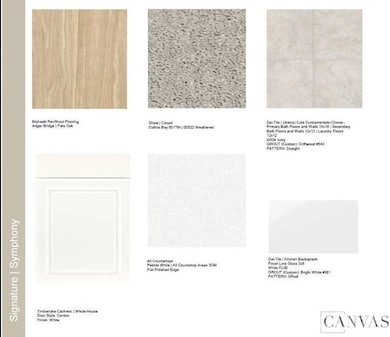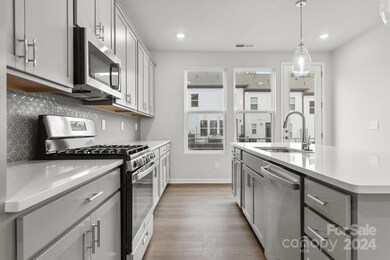
1732 Blanche St Charlotte, NC 28262
Mineral Springs NeighborhoodEstimated payment $2,583/month
Highlights
- Under Construction
- Deck
- Transitional Architecture
- Open Floorplan
- Pond
- Walk-In Closet
About This Home
MLS#4206389 REPRESENTATIVE PHOTOS ADDED. June Completion! The Vail III is a beautifully designed three-story new construction townhome in Mineral Springs, Charlotte, offering modern style and functional living. The first floor features a private guest suite with a full bath, a welcoming foyer, and access to the two-car garage. Upstairs, the second floor showcases an open-concept layout where the gathering room, casual dining area, and kitchen flow seamlessly together, complemented by a walk-in pantry, an outdoor deck, and a convenient powder room. The third floor is dedicated to restful retreats, including the luxurious owner’s suite with a spacious bathroom, dual sinks and vanities, a generous walk-in closet, and a sleek shower enclosure. Two additional bedrooms, a secondary bathroom, and a laundry room complete this thoughtfully designed home, perfect for modern living. Structural options added include: first floor guest suite with full bath, ledge in owner's shower.
Listing Agent
Taylor Morrison of Carolinas Inc Brokerage Email: clisiecki@taylormorrison.com License #277343
Townhouse Details
Home Type
- Townhome
Est. Annual Taxes
- $550
Year Built
- Built in 2025 | Under Construction
HOA Fees
- $210 Monthly HOA Fees
Parking
- 2 Car Garage
- Rear-Facing Garage
- Garage Door Opener
- Driveway
Home Design
- Home is estimated to be completed on 6/30/25
- Transitional Architecture
- Brick Exterior Construction
- Slab Foundation
- Vinyl Siding
Interior Spaces
- 3-Story Property
- Open Floorplan
- Ceiling Fan
- Entrance Foyer
- Pull Down Stairs to Attic
- Washer and Electric Dryer Hookup
Kitchen
- Oven
- Gas Range
- Microwave
- Plumbed For Ice Maker
- Dishwasher
- Kitchen Island
- Disposal
Flooring
- Laminate
- Tile
Bedrooms and Bathrooms
- 4 Bedrooms
- Walk-In Closet
Outdoor Features
- Pond
- Deck
Schools
- Governors Village Elementary And Middle School
- Julius L. Chambers High School
Utilities
- Zoned Heating and Cooling
- Heating System Uses Natural Gas
Listing and Financial Details
- Assessor Parcel Number 04703527
Community Details
Overview
- Braesael Management Company Association, Phone Number (704) 847-3507
- Mineral Springs Condos
- Built by Taylor Morrison
- Mineral Springs Subdivision, Vail Iii Floorplan
- Mandatory home owners association
Recreation
- Trails
Map
Home Values in the Area
Average Home Value in this Area
Tax History
| Year | Tax Paid | Tax Assessment Tax Assessment Total Assessment is a certain percentage of the fair market value that is determined by local assessors to be the total taxable value of land and additions on the property. | Land | Improvement |
|---|---|---|---|---|
| 2023 | $550 | $75,000 | $75,000 | $0 |
Property History
| Date | Event | Price | Change | Sq Ft Price |
|---|---|---|---|---|
| 01/09/2025 01/09/25 | Pending | -- | -- | -- |
| 12/10/2024 12/10/24 | For Sale | $417,000 | -- | $219 / Sq Ft |
Similar Homes in Charlotte, NC
Source: Canopy MLS (Canopy Realtor® Association)
MLS Number: 4206389
APN: 047-035-27
- 1736 Blanche St
- 1720 Blanche St
- 1742 Blanche St
- 1710 Blanche St
- 1746 Blanche St
- 1706 Blanche St
- 1754 Blanche St
- 1750 Blanche St
- 1702 Blanche St
- 1623 Blanche St
- 1635 Blanche St
- 1617 Blanche St
- 1609 Blanche St
- 1716 Termini Dr Unit G1716
- 6512 Quarterbridge Ln Unit M6512
- 1900 Mineral Springs Rd
- 2320 Donnelly Hills Ln
- 2314 Donnelly Hills Ln
- 2310 Donnelly Hills Ln
- 2306 Donnelly Hills Ln
