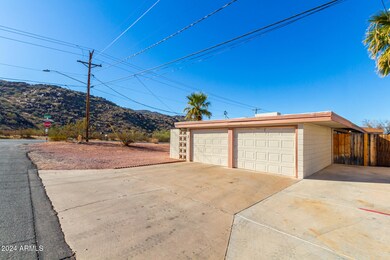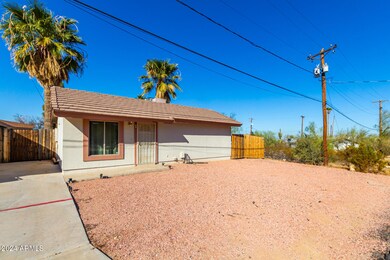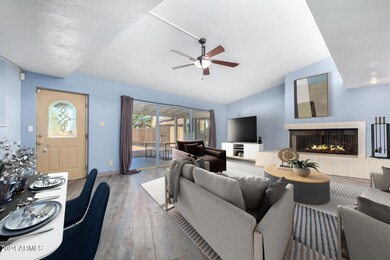
1732 E Dobbins Rd Phoenix, AZ 85042
South Mountain NeighborhoodHighlights
- Guest House
- Private Pool
- 0.39 Acre Lot
- Phoenix Coding Academy Rated A
- City Lights View
- Vaulted Ceiling
About This Home
As of December 2024Two Homes, One Incredible Opportunity! This unique property offers two private living houses on the same lot, surrounded by stunning South Mountain views! Featuring a private pool, a separate large multi-use room, a spacious fenced backyard and new AC units! The main house boasts 1,866 SF of beautifully upgraded living space, including 3 bedrooms, 2 remodeled bathrooms, and a renovated kitchen with modern finishes. Tile flooring adds style and durability throughout the home and enjoy large picturesque windows overlooking the glistening pool which has a new pump. The primary suite includes an ensuite bathroom and a sliding glass door to the backyard. The 512 SF guest house has a spacious bedroom, a full kitchen and bathroom, washer/dryer hookup, and tile flooring throughout. It also features its own private backyard for added convenience and privacy. Oversized, low-maintenance yard, 2 car garage and plenty of parking. NO HOA! Savor breathtaking mountain views just steps from your door, complemented by dazzling cityscapes and sparkling lights that come alive at night. Bus stop and local shopping just minutes away, enjoy easy access to hiking and mountain bike trails nearby. This property provides the perfect opportunity to subsidize your mortgage, provide multigenerational housing or host extended family and friends with ease. Don't miss out on this rare gem!
Home Details
Home Type
- Single Family
Est. Annual Taxes
- $2,379
Year Built
- Built in 1954
Lot Details
- 0.39 Acre Lot
- Wood Fence
- Corner Lot
- Private Yard
Parking
- 2 Car Garage
- Garage Door Opener
Property Views
- City Lights
- Mountain
Home Design
- Composition Roof
- Foam Roof
- Block Exterior
Interior Spaces
- 1,866 Sq Ft Home
- 1-Story Property
- Vaulted Ceiling
- Ceiling Fan
- 1 Fireplace
- Double Pane Windows
- Tile Flooring
Kitchen
- Built-In Microwave
- Granite Countertops
Bedrooms and Bathrooms
- 4 Bedrooms
- Primary Bathroom is a Full Bathroom
- 3 Bathrooms
- Dual Vanity Sinks in Primary Bathroom
Outdoor Features
- Private Pool
- Covered patio or porch
Schools
- Roosevelt Elementary School
- Cloves C Campbell Sr Elementary Middle School
- Desert Vista High School
Utilities
- Refrigerated Cooling System
- Heating Available
- Septic Tank
Additional Features
- Guest House
- Property is near a bus stop
Community Details
- No Home Owners Association
- Association fees include no fees
Listing and Financial Details
- Assessor Parcel Number 301-35-083
Map
Home Values in the Area
Average Home Value in this Area
Property History
| Date | Event | Price | Change | Sq Ft Price |
|---|---|---|---|---|
| 12/31/2024 12/31/24 | Sold | $593,000 | 0.0% | $318 / Sq Ft |
| 12/06/2024 12/06/24 | Pending | -- | -- | -- |
| 11/20/2024 11/20/24 | For Sale | $593,000 | +88.3% | $318 / Sq Ft |
| 03/30/2018 03/30/18 | Sold | $315,000 | -5.9% | $132 / Sq Ft |
| 12/10/2017 12/10/17 | Price Changed | $334,900 | -5.6% | $141 / Sq Ft |
| 11/29/2017 11/29/17 | Price Changed | $354,900 | -4.1% | $149 / Sq Ft |
| 11/16/2017 11/16/17 | For Sale | $369,900 | -- | $156 / Sq Ft |
Tax History
| Year | Tax Paid | Tax Assessment Tax Assessment Total Assessment is a certain percentage of the fair market value that is determined by local assessors to be the total taxable value of land and additions on the property. | Land | Improvement |
|---|---|---|---|---|
| 2025 | $2,379 | $16,197 | -- | -- |
| 2024 | $2,311 | $15,426 | -- | -- |
| 2023 | $2,311 | $39,930 | $7,980 | $31,950 |
| 2022 | $2,265 | $31,160 | $6,230 | $24,930 |
| 2021 | $2,311 | $25,870 | $5,170 | $20,700 |
| 2020 | $2,283 | $22,720 | $4,540 | $18,180 |
| 2019 | $2,209 | $18,710 | $3,740 | $14,970 |
| 2018 | $2,149 | $20,110 | $4,020 | $16,090 |
| 2017 | $1,804 | $15,670 | $3,130 | $12,540 |
| 2016 | $1,712 | $13,210 | $2,640 | $10,570 |
| 2015 | $1,590 | $14,380 | $2,870 | $11,510 |
Mortgage History
| Date | Status | Loan Amount | Loan Type |
|---|---|---|---|
| Open | $575,210 | New Conventional | |
| Previous Owner | $283,500 | New Conventional | |
| Previous Owner | $10,053 | Unknown | |
| Previous Owner | $2,700 | Unknown | |
| Previous Owner | $381,900 | FHA | |
| Previous Owner | $100,000 | Credit Line Revolving | |
| Previous Owner | $40,000 | Credit Line Revolving |
Deed History
| Date | Type | Sale Price | Title Company |
|---|---|---|---|
| Warranty Deed | $593,000 | Fidelity National Title Agency | |
| Warranty Deed | -- | Thomas Leslie Dillon | |
| Warranty Deed | -- | Thomas Leslie Dillon | |
| Warranty Deed | $315,000 | Wfg National Title Insurance | |
| Interfamily Deed Transfer | -- | None Available |
Similar Homes in the area
Source: Arizona Regional Multiple Listing Service (ARMLS)
MLS Number: 6786266
APN: 301-35-083
- 9001 S 18th Way
- 1809 E Gwen St
- 8817 S 18th Way
- 1750 E Euclid Ave
- 9013 S 15th Way
- 8640 S 16th Place
- 8609 S 16th St
- 8911 S 14th Way
- 2105 E Beth Dr Unit 9
- 2106 E Beth Dr
- 1432 E Pedro Rd
- 8809 S 21st St
- 1938 E Ardmore Dr
- 2212 E South Mountain Ave Unit 5
- 1617 E South Mountain Ave
- 8817 S 13th Way
- 9319 S 13th Way
- 1612 E South Mountain Ave
- 1333 E Pedro Rd
- 8432 S 21st Place






