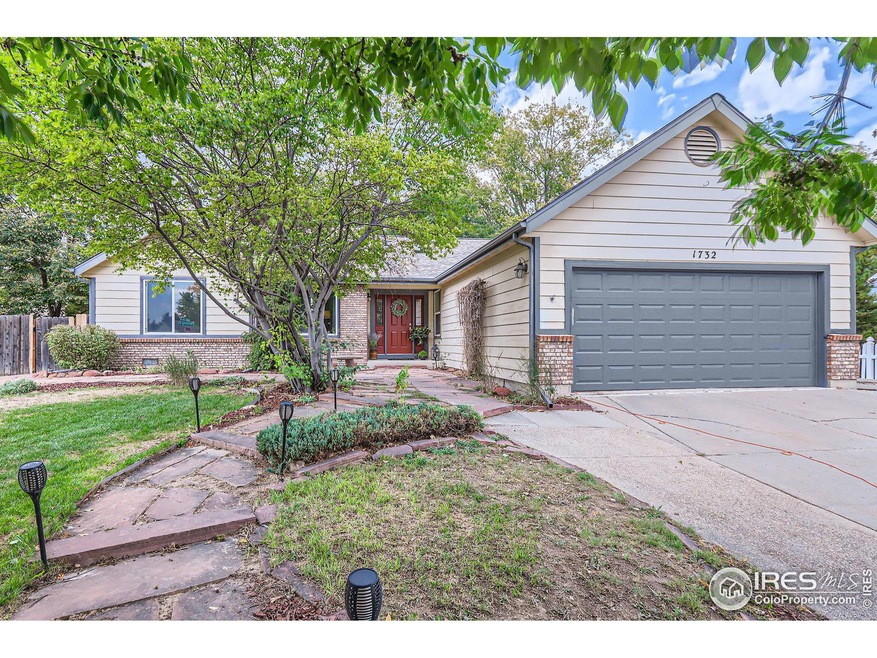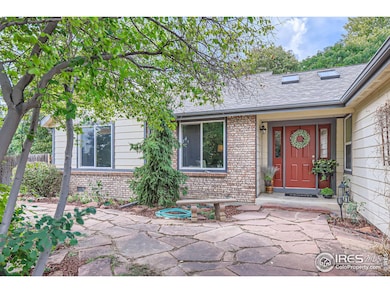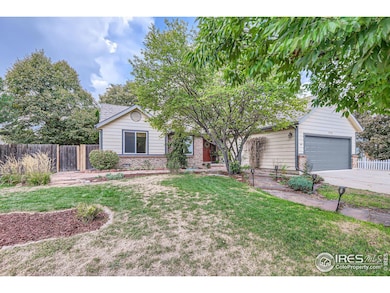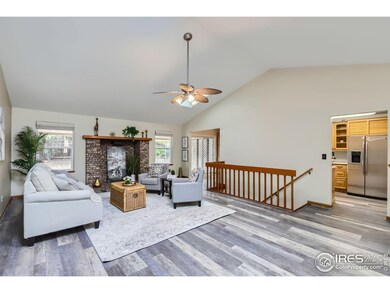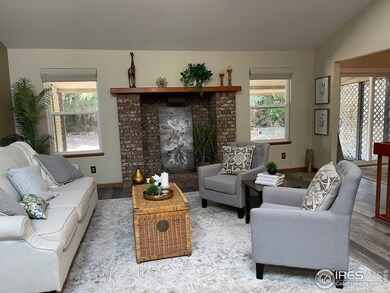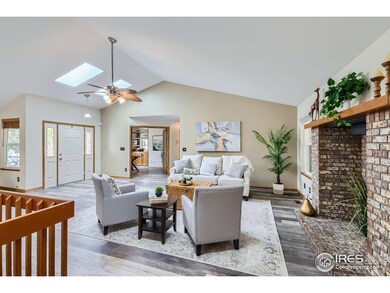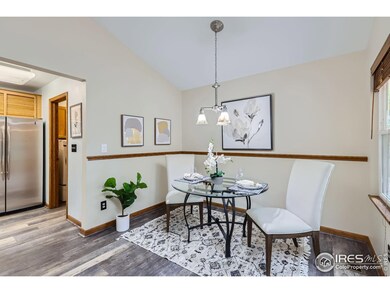Need a home that fits your ranch style needs, fenced yard for the pets, home for the large RV, and garden spaces, this is the one for you. Functional yet with designer features. Enter onto a freshly painted great room with vaulted ceilings, luxury vinyl flooring 3 skylights, and charming dining area. The kitchen was custom designed with abundant cabinetry, special features such as large drawers, glass on upper cabinets, garage door feature for appliances, newer stainless appliances, and solid service counters. Convenient laundry adjacent to kitchen with large closet. Access to large back yard is off the newly installed sliding door with covered patio for outdoor dining. Working on the computer is a pleasure in the double French door study which looks onto the great room. Large primary bedroom has access to the back patio with a lovely double sinked primary bath and newly finished shower. Secondary bedrooms have built in closet features. Room for all your addditional needs in the lower level family room with built in bar and new carpeting. 4th bedroom is great for guests with a 3/4 bath. A rare lot with additional parking on the side of the garage pad, PLUS a pad that will fit a 28 ft or maybe larger RV behind the gate. The Professionally designed landscaping has large areas of hardscaping paths and patios with beautiful trees and bushes. The garden shed is a great space for extra stuff. NEW ROOF, NEW FURNACE, NEW AIR CONDITIONER, NEW RANGE, NEW PAINT NEW CARPET. A pleasure for indoor living, outdoor living, and place for extra vehicles. American Home shield warranty included.

