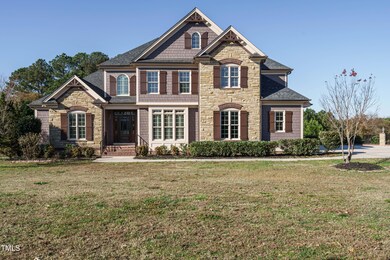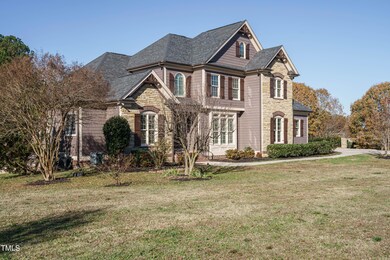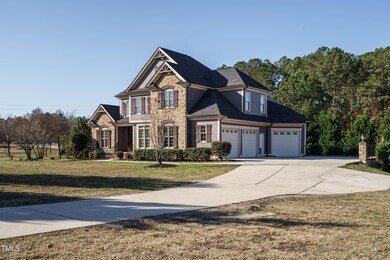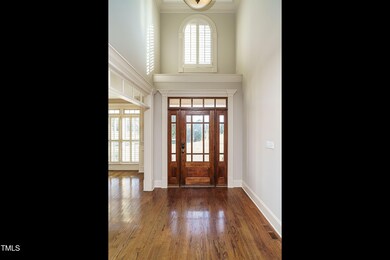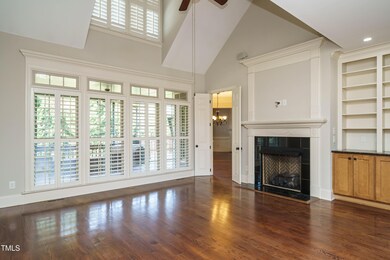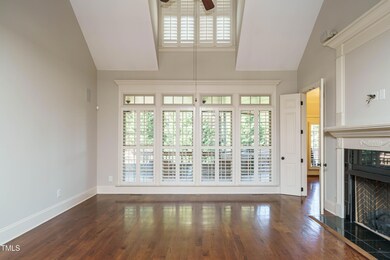
1732 Font Hills Ln Knightdale, NC 27545
Shotwell Neighborhood
4
Beds
3.5
Baths
3,335
Sq Ft
1.43
Acres
Highlights
- 1.43 Acre Lot
- Traditional Architecture
- Main Floor Primary Bedroom
- Property is near a clubhouse
- Wood Flooring
- Attic
About This Home
As of February 2025Beautiful home on 1.43 acres, Very nice neighborhood pool. An additional 2.27 acre lot is available next to it, Lot 4 sold separately if you wanted to have a family member build next to you. 2200 square foot unfinished basement with tons of potential for mother in law suite or huge game room/ theater!
Home Details
Home Type
- Single Family
Est. Annual Taxes
- $4,701
Year Built
- Built in 2008
Lot Details
- 1.43 Acre Lot
- Property fronts a private road
- Back Yard
HOA Fees
- $82 Monthly HOA Fees
Parking
- 3 Car Attached Garage
- 4 Open Parking Spaces
Home Design
- Traditional Architecture
- Tri-Level Property
- Brick or Stone Mason
- Shingle Roof
- Asphalt Roof
- Cement Siding
- Concrete Perimeter Foundation
- Stone
Interior Spaces
- 3,335 Sq Ft Home
- Awning
- French Doors
- Attic Floors
Flooring
- Wood
- Tile
Bedrooms and Bathrooms
- 4 Bedrooms
- Primary Bedroom on Main
Basement
- Basement Fills Entire Space Under The House
- Natural lighting in basement
Schools
- Knightdale Elementary School
- East Wake Middle School
- Knightdale High School
Utilities
- Multiple cooling system units
- Forced Air Heating and Cooling System
- Private Water Source
- Well
- Septic Tank
- Cable TV Available
Additional Features
- Built-In Barbecue
- Property is near a clubhouse
Listing and Financial Details
- Assessor Parcel Number 0359181
Community Details
Overview
- Association fees include unknown
- Smith Crossing HOA, Phone Number (919) 805-4224
- Estates At Smith Crossing Subdivision
Recreation
- Community Pool
Map
Create a Home Valuation Report for This Property
The Home Valuation Report is an in-depth analysis detailing your home's value as well as a comparison with similar homes in the area
Home Values in the Area
Average Home Value in this Area
Property History
| Date | Event | Price | Change | Sq Ft Price |
|---|---|---|---|---|
| 02/19/2025 02/19/25 | Sold | $850,000 | 0.0% | $255 / Sq Ft |
| 12/18/2024 12/18/24 | Pending | -- | -- | -- |
| 12/06/2024 12/06/24 | For Sale | $850,000 | -- | $255 / Sq Ft |
Source: Doorify MLS
Tax History
| Year | Tax Paid | Tax Assessment Tax Assessment Total Assessment is a certain percentage of the fair market value that is determined by local assessors to be the total taxable value of land and additions on the property. | Land | Improvement |
|---|---|---|---|---|
| 2024 | $4,701 | $753,730 | $114,000 | $639,730 |
| 2023 | $3,864 | $493,069 | $69,600 | $423,469 |
| 2022 | $3,581 | $493,069 | $69,600 | $423,469 |
| 2021 | $3,485 | $493,069 | $69,600 | $423,469 |
| 2020 | $3,427 | $493,069 | $69,600 | $423,469 |
| 2019 | $3,727 | $453,891 | $69,600 | $384,291 |
| 2018 | $3,426 | $453,891 | $69,600 | $384,291 |
| 2017 | $3,247 | $453,891 | $69,600 | $384,291 |
| 2016 | $3,181 | $453,891 | $69,600 | $384,291 |
| 2015 | $3,000 | $504,379 | $85,000 | $419,379 |
| 2014 | $3,339 | $504,379 | $85,000 | $419,379 |
Source: Public Records
Mortgage History
| Date | Status | Loan Amount | Loan Type |
|---|---|---|---|
| Open | $805,000 | New Conventional | |
| Closed | $805,000 | New Conventional | |
| Previous Owner | $475,000 | Future Advance Clause Open End Mortgage | |
| Previous Owner | $83,000 | Construction |
Source: Public Records
Deed History
| Date | Type | Sale Price | Title Company |
|---|---|---|---|
| Warranty Deed | $850,000 | None Listed On Document | |
| Warranty Deed | $850,000 | None Listed On Document | |
| Quit Claim Deed | -- | None Listed On Document | |
| Warranty Deed | $475,000 | None Available | |
| Warranty Deed | $83,000 | None Available |
Source: Public Records
Similar Homes in Knightdale, NC
Source: Doorify MLS
MLS Number: 10066354
APN: 1752.01-38-6911-000
Nearby Homes
- 4532 Hidden Hollow Ln
- 5437 Grasshopper Rd
- 1220 Bethlehem Rd
- 4604 Sweet Melody Ln
- 213 Dwelling Place
- 211 Dwelling Place
- 5005 Baywood Forest Dr
- 205 Dwelling Place
- 5016 Parkerwood Dr
- 5108 Walton Hill Rd
- 2517 Oakes Plantation Dr
- 932 Peninsula Place
- 5029 Stonewood Pines Dr
- 4320 Stony Falls Way
- 1113 Harvest Mill Ct
- 206 Woods Run
- 131 English Violet Ln
- 5204 Sapphire Springs Dr
- 0 Old Ferrell Rd
- 5317 Baywood Forest Dr

