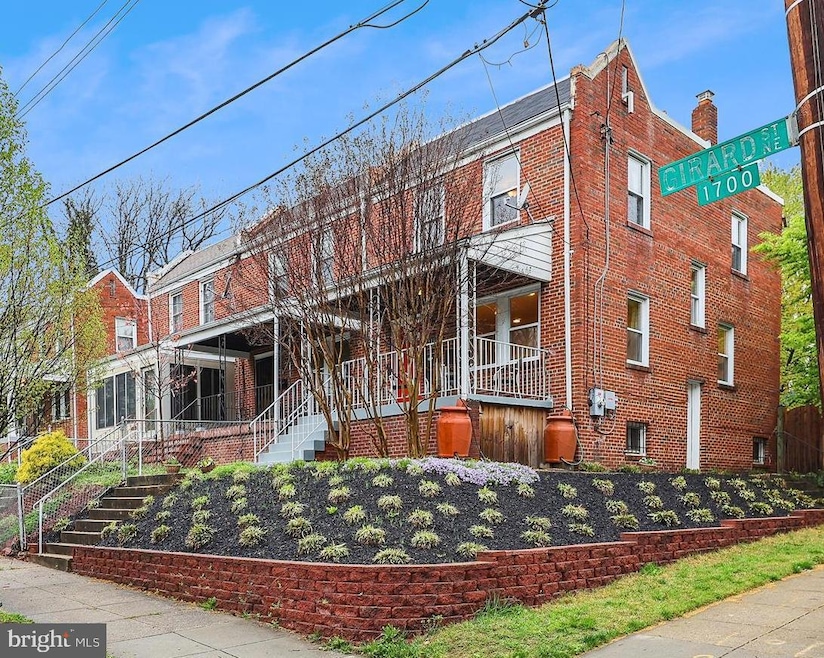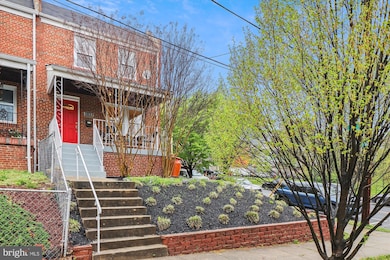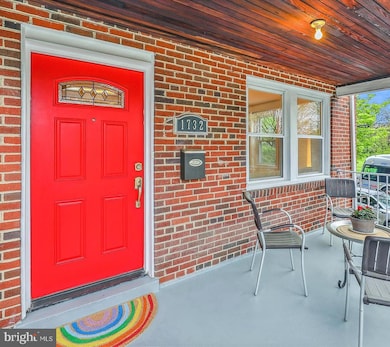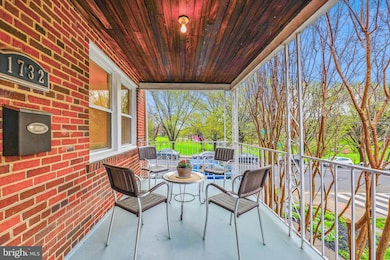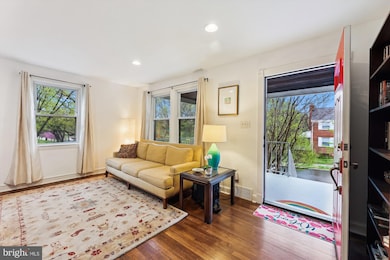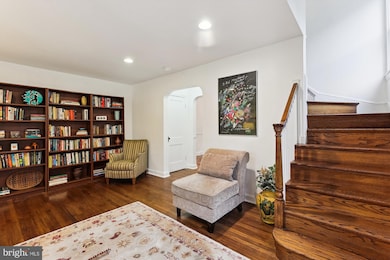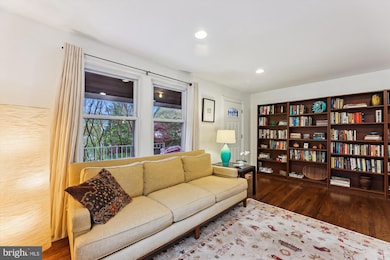
1732 Girard St NE Washington, DC 20018
Langdon NeighborhoodEstimated payment $3,714/month
Highlights
- View of Trees or Woods
- Traditional Floor Plan
- Corner Lot
- Colonial Architecture
- Wood Flooring
- 4-minute walk to Chuck Brown Memorial Park
About This Home
Sun-drenched home with 4 bedrooms and 2 baths on quiet street corner by a lovely park filled with flowering trees. Solidly built and well maintained, this rowhouse features beautiful wood floors, a shady fenced-in backyard with raised garden beds, and private parking for 2 cars. Solar panels keep the power bill to almost nothing! Sit on the porch and watch the sun rise each morning over a park that includes a public pool, tennis courts, basketball courts, and a children’s playground.
Enjoy a quieter urban vibe. Zeke’s Coffee roastery and café and the Art Enables gallery call this neighborhood home; a public library is on the corner. This property is a short hop from the National Arboretum; Brookland’s restaurants, shops, Arts Walk, and weekend farmers’ market; and the Bryant Street Market with Metro Bar, Alamo Drafthouse Cinema and Experience Kraken.
When it comes to transit options, convenience is the keyword. A Capital Bikeshare stand is right across the street, there is easy access to three Metro stations, and a one-block walk puts you at stops for half a dozen bus lines.
Townhouse Details
Home Type
- Townhome
Est. Annual Taxes
- $1,764
Year Built
- Built in 1946
Lot Details
- 4,409 Sq Ft Lot
- Wood Fence
- Landscaped
- Back and Front Yard
- Property is in excellent condition
Property Views
- Woods
- Park or Greenbelt
Home Design
- Colonial Architecture
- Flat Roof Shape
- Brick Exterior Construction
- Slab Foundation
Interior Spaces
- Property has 3 Levels
- Traditional Floor Plan
- Skylights
- Recessed Lighting
- Living Room
- Dining Room
- Wood Flooring
Kitchen
- Galley Kitchen
- Electric Oven or Range
- Microwave
- Dishwasher
- Disposal
Bedrooms and Bathrooms
- En-Suite Primary Bedroom
Laundry
- Laundry Room
- Laundry on lower level
- Dryer
- Washer
Finished Basement
- Heated Basement
- Connecting Stairway
- Side Basement Entry
- Basement with some natural light
Parking
- 2 Parking Spaces
- Paved Parking
- Fenced Parking
Eco-Friendly Details
- Solar owned by seller
Outdoor Features
- Patio
- Porch
Utilities
- Central Heating and Cooling System
- Natural Gas Water Heater
Community Details
- No Home Owners Association
- Woodridge Subdivision
Listing and Financial Details
- Tax Lot 19
- Assessor Parcel Number 4133//0019
Map
Home Values in the Area
Average Home Value in this Area
Tax History
| Year | Tax Paid | Tax Assessment Tax Assessment Total Assessment is a certain percentage of the fair market value that is determined by local assessors to be the total taxable value of land and additions on the property. | Land | Improvement |
|---|---|---|---|---|
| 2024 | $1,764 | $539,720 | $321,680 | $218,040 |
| 2023 | $1,742 | $516,340 | $303,160 | $213,180 |
| 2022 | $3,460 | $485,790 | $276,360 | $209,430 |
| 2021 | $3,404 | $476,840 | $269,480 | $207,360 |
| 2020 | $3,150 | $458,430 | $264,540 | $193,890 |
| 2019 | $2,871 | $450,970 | $260,790 | $190,180 |
| 2018 | $2,621 | $416,940 | $0 | $0 |
| 2017 | $2,390 | $396,280 | $0 | $0 |
| 2016 | $2,178 | $341,680 | $0 | $0 |
| 2015 | $1,983 | $304,680 | $0 | $0 |
| 2014 | $1,823 | $284,650 | $0 | $0 |
Property History
| Date | Event | Price | Change | Sq Ft Price |
|---|---|---|---|---|
| 04/10/2025 04/10/25 | For Sale | $639,000 | -- | $389 / Sq Ft |
Deed History
| Date | Type | Sale Price | Title Company |
|---|---|---|---|
| Warranty Deed | $300,000 | -- | |
| Warranty Deed | $115,000 | -- | |
| Trustee Deed | $217,654 | -- |
Mortgage History
| Date | Status | Loan Amount | Loan Type |
|---|---|---|---|
| Open | $200,000 | New Conventional |
Similar Homes in Washington, DC
Source: Bright MLS
MLS Number: DCDC2186930
APN: 4133-0019
- 1707 Irving St NE
- 1810 Irving St NE
- 3009 20th St NE
- 1908 Irving St NE
- 3011 20th St NE Unit 3
- 3011 20th St NE Unit 1
- 3137 18th St NE
- 3014 Franklin St NE
- 3012 Franklin St NE
- 2017 Fulton Place NE
- 3216 18th St NE
- 2730 22nd St NE
- 2728 22nd St NE
- 2515 17th St NE
- 2715 22nd St NE
- 0 22nd St NE Unit DCDC2178674
- 2211 Franklin St NE
- 1512 Montana Ave NE
- 2855 Mills Ave NE
- 2807 14th St NE
