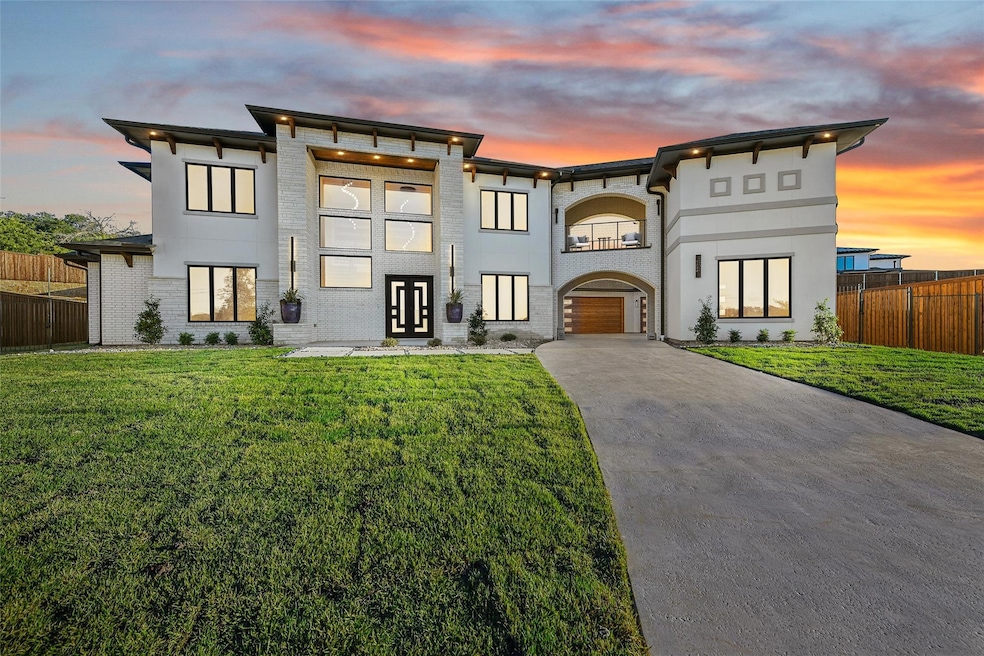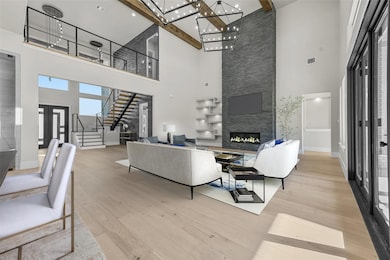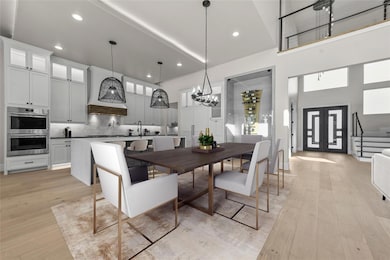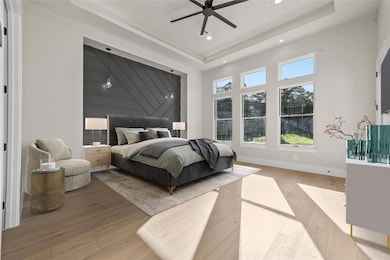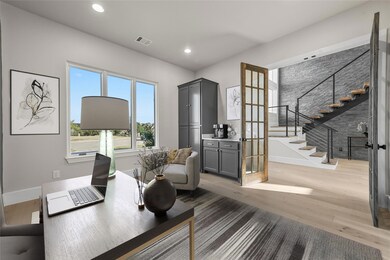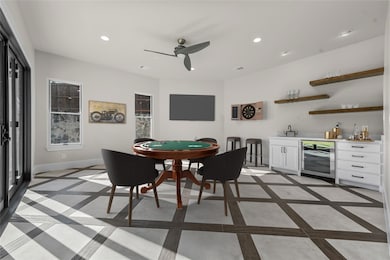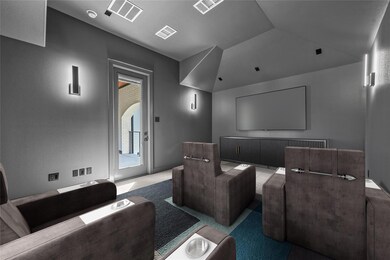
1732 Oakbrook Dr Keller, TX 76262
North Keller NeighborhoodEstimated payment $13,322/month
Highlights
- New Construction
- Built-In Refrigerator
- Contemporary Architecture
- Florence Elementary School Rated A
- Open Floorplan
- Wood Flooring
About This Home
BUILDER OFFERING $50K POOL ALLOWANCE. Step into LUXURY with BC HOMES’ MASTERPIECE nestled on nearly HALF AN ACRE! Craftsmanship takes center stage with modern design meeting old-world charm. Opulent finishes include a floating staircase, exposed wood-beam ceilings, 60-inch linear fireplace, bi-fold iron doors, curated wine space & an outdoor kitchen. Your inner chef will revel in the high-end kitchen showcasing custom cabinets & range hood, 12’ ceilings, Wolf-Sub-Zero appliances & a generous island with seating for your whole family. Waterfall quartz counters accentuate the space illuminated by designer LED pendant lights. Retreat to the Primary Suite featuring a wet room with dual shower heads, body sprayer & freestanding tub. Separate quartz vanities, LED mirrors to illuminate your smile, & motion-activated toe kick lighting adding to the allure of convenience. Oversized Primary Closet with second washer & dryer complete the space. Eligible for the Westlake Academy. Private community with easy access to 114, 377 & 35W!
Listing Agent
Berkshire HathawayHS PenFed TX Brokerage Phone: 972-899-5600 License #0484034

Home Details
Home Type
- Single Family
Est. Annual Taxes
- $4,647
Year Built
- Built in 2024 | New Construction
Lot Details
- 0.49 Acre Lot
- Wood Fence
- Aluminum or Metal Fence
- Corner Lot
- Interior Lot
- Sprinkler System
- Private Yard
HOA Fees
- $150 Monthly HOA Fees
Parking
- 4 Car Attached Garage
- Enclosed Parking
- Electric Vehicle Home Charger
- Inside Entrance
- Parking Accessed On Kitchen Level
- Garage Door Opener
- Drive Through
- Driveway
- Secure Parking
Home Design
- Contemporary Architecture
- Brick Exterior Construction
- Slab Foundation
- Shingle Roof
- Composition Roof
- Stone Siding
- Stucco
Interior Spaces
- 4,704 Sq Ft Home
- 2-Story Property
- Open Floorplan
- Wet Bar
- Sound System
- Wired For A Flat Screen TV
- Wired For Data
- Built-In Features
- Woodwork
- Ceiling Fan
- Chandelier
- Decorative Lighting
- Self Contained Fireplace Unit Or Insert
- Gas Fireplace
- ENERGY STAR Qualified Windows
- Family Room with Fireplace
Kitchen
- Eat-In Kitchen
- Double Oven
- Electric Oven
- Plumbed For Gas In Kitchen
- Gas Cooktop
- Microwave
- Built-In Refrigerator
- Wine Cooler
- Kitchen Island
Flooring
- Wood
- Carpet
- Tile
Bedrooms and Bathrooms
- 4 Bedrooms
- Walk-In Closet
- Low Flow Toliet
Laundry
- Laundry in Utility Room
- Full Size Washer or Dryer
- Washer Hookup
Home Security
- Security System Owned
- Security Lights
- Security Gate
- Carbon Monoxide Detectors
- Fire and Smoke Detector
Eco-Friendly Details
- Energy-Efficient Appliances
- Energy-Efficient Construction
- Energy-Efficient HVAC
- Energy-Efficient Lighting
- Energy-Efficient Insulation
- Rain or Freeze Sensor
- ENERGY STAR Qualified Equipment
- Energy-Efficient Thermostat
- Mechanical Fresh Air
Outdoor Features
- Covered patio or porch
- Outdoor Kitchen
- Exterior Lighting
- Outdoor Gas Grill
- Rain Gutters
Schools
- Florence Elementary School
- Keller Middle School
- Bear Creek Middle School
- Keller High School
Utilities
- Central Heating and Cooling System
- Vented Exhaust Fan
- Heating System Uses Natural Gas
- Underground Utilities
- Individual Gas Meter
- High-Efficiency Water Heater
- High Speed Internet
- Phone Available
- Cable TV Available
Community Details
- Association fees include ground maintenance, management fees
- Property Management Group HOA, Phone Number (817) 337-1221
- Oakbrook Hills Sub Subdivision
- Mandatory home owners association
Listing and Financial Details
- Legal Lot and Block 3 / B
- Assessor Parcel Number 42018305
- $2,758 per year unexempt tax
Map
Home Values in the Area
Average Home Value in this Area
Tax History
| Year | Tax Paid | Tax Assessment Tax Assessment Total Assessment is a certain percentage of the fair market value that is determined by local assessors to be the total taxable value of land and additions on the property. | Land | Improvement |
|---|---|---|---|---|
| 2024 | $4,647 | $250,000 | $250,000 | -- |
| 2023 | $4,752 | $250,000 | $250,000 | $0 |
| 2022 | $2,758 | $125,000 | $125,000 | $0 |
| 2021 | $2,973 | $125,000 | $125,000 | $0 |
| 2020 | $2,996 | $125,000 | $125,000 | $0 |
| 2019 | $3,147 | $125,000 | $125,000 | $0 |
| 2018 | $3,147 | $125,000 | $125,000 | $0 |
| 2017 | $966 | $37,500 | $37,500 | $0 |
| 2016 | $966 | $37,500 | $37,500 | $0 |
| 2015 | -- | $37,500 | $37,500 | $0 |
Property History
| Date | Event | Price | Change | Sq Ft Price |
|---|---|---|---|---|
| 03/21/2025 03/21/25 | Price Changed | $2,295,000 | -2.3% | $488 / Sq Ft |
| 01/23/2025 01/23/25 | For Sale | $2,350,000 | -- | $500 / Sq Ft |
Deed History
| Date | Type | Sale Price | Title Company |
|---|---|---|---|
| Warranty Deed | -- | Independence Title Company | |
| Deed | -- | Trinity Title |
Mortgage History
| Date | Status | Loan Amount | Loan Type |
|---|---|---|---|
| Open | $1,615,500 | New Conventional | |
| Closed | $283,500 | Credit Line Revolving | |
| Previous Owner | $335,000 | Construction |
Similar Homes in the area
Source: North Texas Real Estate Information Systems (NTREIS)
MLS Number: 20813939
APN: 42018305
- 1733 Oakbrook Dr
- 1729 Oakbrook Dr
- 1748 Highland Dr W
- 1725 Oakbrook Dr
- 1153 Melissa Dr
- 1112 Tuscany Terrace
- 13405 Roanoke Rd
- 2104 Janet Trail
- 1912 Denali Ln
- 1516 Hawthorne Ln
- 1405 Samantha Way
- 808 Estes Park Ct
- 1208 Candice Ln
- 1400 Woodborough Ln
- 903 Wise St
- 1717 Goldenrod Ln
- 1548 Penny Ln
- 1500 Shropshire St
- 624 Rockhurst Trail
- 1608 Overlook Terrace
