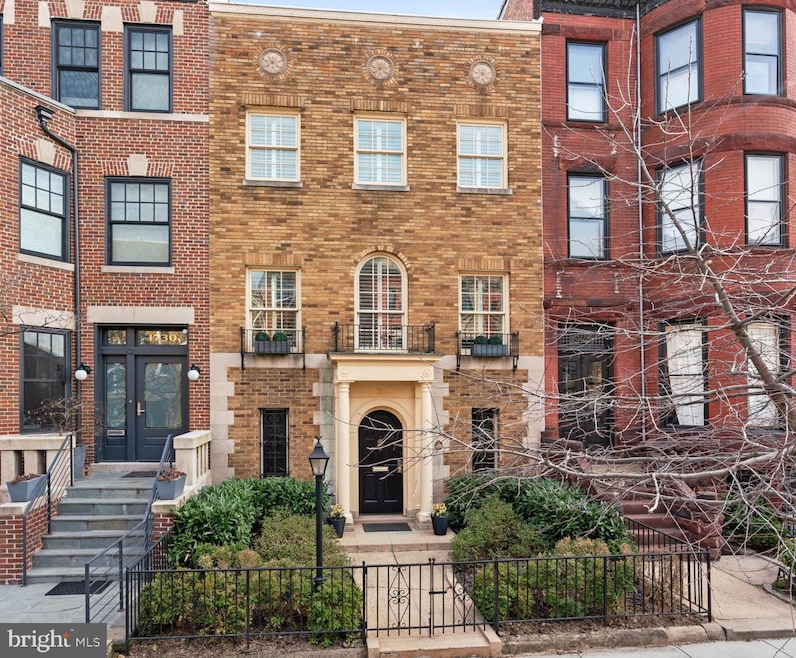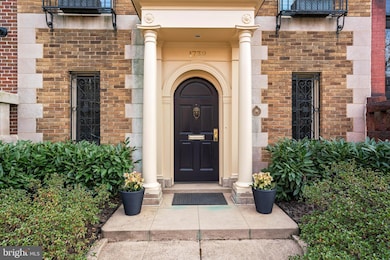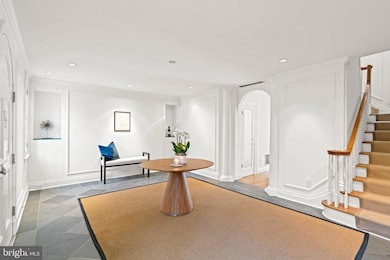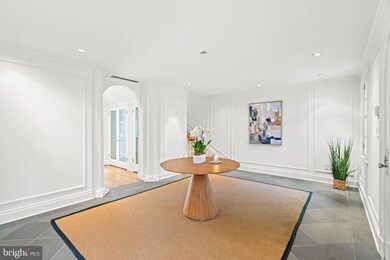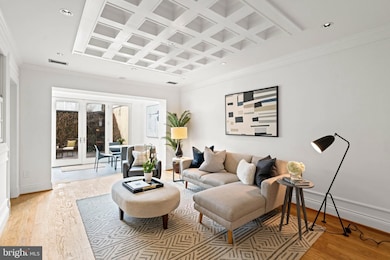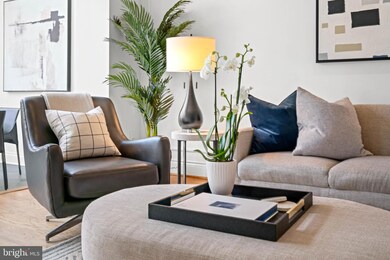
1732 S St NW Washington, DC 20009
Dupont Circle NeighborhoodHighlights
- Federal Architecture
- 3 Fireplaces
- 2 Car Detached Garage
- Ross Elementary School Rated A
- No HOA
- 2-minute walk to S Street Dog Park
About This Home
As of April 2025This elegant brick residence was built in 1923 and has undergone extensive updates, while maintaining original details to preserve its historic character. The house features an abundance of natural sunlight from oversized windows, which is further magnified by the high ceilings throughout. A lovely front garden, framed by an iron gate and crafted stone walkway, complements its striking façade.
Upon entering, the gracious foyer with stone-tiled floors, recessed lighting, and custom millwork sets the tone for the home’s refined interior, highlighted by arched walkways and elegant columns. The floor plan flows seamlessly from the front to the rear of the house, where French doors lead to a tranquil garden and koi pond, creating a serene outdoor retreat. You further access the oversized two car garage from the garden.
The main level features a gourmet kitchen equipped with stainless-steel appliances, ample cabinetry, and an industrial design that complements the home’s aesthetic. The kitchen adjoins a spacious family room, which opens into a double-height sunroom, further enhancing the sense of space and natural light.
The second level is dedicated to refined living and entertaining. The formal living room, featuring expansive windows, a fireplace and crown moldings, offers a sophisticated space for relaxation. Adjacent is the expansive dining room, featuring coffered ceilings, a second fireplace, and intricate millwork. An adjoining kitchenette adds functionality, while a discreet staircase provides access to the main level, ensuring privacy and functionality. A large landing between the two rooms leads to a powder room, tucked behind custom cabinetry.
The third level boasts a handsome primary suite, offering a spacious layout with custom-designed walk-in closets. The en-suite bathroom is complete with dual sinks and a stone-tiled shower and a skylight. There is an additional small room in the suite perfect for a Peloton or an additional closet with a window looking onto the rear garden. Across the hall, the second bedroom suite features a custom two-sided desk, built-in shelving, a fireplace, and en-suite bathroom.
The rear garden offers a private terrace, accessible from both the kitchen and sunroom, nestled among lush gardens and a tranquil koi pond, providing the perfect backdrop for relaxation and entertaining. With its sought-after location, this home offers unparalleled urban convenience, just a short walk from two metro stations, shops, restaurants, parks, and cultural landmarks, offering easy access to everything Dupont Circle and its vibrant surrounding neighborhoods have to offer.
Townhouse Details
Home Type
- Townhome
Est. Annual Taxes
- $21,760
Year Built
- Built in 1923
Parking
- 2 Car Detached Garage
- Rear-Facing Garage
Home Design
- Federal Architecture
- Brick Exterior Construction
- Slab Foundation
Interior Spaces
- Property has 3 Levels
- 3 Fireplaces
- Laundry on upper level
Bedrooms and Bathrooms
- 2 Bedrooms
Utilities
- Forced Air Heating and Cooling System
- Natural Gas Water Heater
Additional Features
- More Than Two Accessible Exits
- 2,138 Sq Ft Lot
Community Details
- No Home Owners Association
- Dupont Subdivision
Listing and Financial Details
- Tax Lot 56
- Assessor Parcel Number 0153//0056
Map
Home Values in the Area
Average Home Value in this Area
Property History
| Date | Event | Price | Change | Sq Ft Price |
|---|---|---|---|---|
| 04/18/2025 04/18/25 | Sold | $2,825,000 | -4.2% | $910 / Sq Ft |
| 03/21/2025 03/21/25 | Pending | -- | -- | -- |
| 03/14/2025 03/14/25 | For Sale | $2,950,000 | +23.4% | $950 / Sq Ft |
| 08/28/2014 08/28/14 | Sold | $2,390,000 | 0.0% | $724 / Sq Ft |
| 07/29/2014 07/29/14 | Pending | -- | -- | -- |
| 07/25/2014 07/25/14 | For Sale | $2,390,000 | -- | $724 / Sq Ft |
Tax History
| Year | Tax Paid | Tax Assessment Tax Assessment Total Assessment is a certain percentage of the fair market value that is determined by local assessors to be the total taxable value of land and additions on the property. | Land | Improvement |
|---|---|---|---|---|
| 2024 | $21,760 | $2,559,960 | $845,860 | $1,714,100 |
| 2023 | $21,572 | $2,537,900 | $844,790 | $1,693,110 |
| 2022 | $21,456 | $2,524,210 | $825,400 | $1,698,810 |
| 2021 | $21,737 | $2,557,300 | $817,230 | $1,740,070 |
| 2020 | $21,604 | $2,541,630 | $801,370 | $1,740,260 |
| 2019 | $21,444 | $2,522,850 | $786,980 | $1,735,870 |
| 2018 | $21,230 | $2,497,610 | $0 | $0 |
| 2017 | $20,412 | $2,401,380 | $0 | $0 |
| 2016 | $19,817 | $2,331,420 | $0 | $0 |
| 2015 | $16,706 | $1,965,450 | $0 | $0 |
| 2014 | $15,651 | $1,876,370 | $0 | $0 |
Mortgage History
| Date | Status | Loan Amount | Loan Type |
|---|---|---|---|
| Previous Owner | $1,297,000 | Adjustable Rate Mortgage/ARM | |
| Previous Owner | $1,300,000 | New Conventional | |
| Previous Owner | $760,000 | No Value Available | |
| Previous Owner | $350,000 | No Value Available |
Deed History
| Date | Type | Sale Price | Title Company |
|---|---|---|---|
| Deed | -- | -- | |
| Warranty Deed | $2,300,000 | -- | |
| Deed | $950,000 | -- | |
| Deed | $491,500 | -- |
About the Listing Agent
Michael's Other Listings
Source: Bright MLS
MLS Number: DCDC2189474
APN: 0153-0056
- 1750 S St NW Unit 1
- 1728 New Hampshire Ave NW Unit B-1
- 1755 18th St NW
- 1740 18th St NW Unit T-4
- 1731 S St NW Unit 11
- 1741 S St NW
- 1824 S St NW Unit 403
- 1800 R St NW Unit 807
- 1827 S St NW Unit 1
- 1827 S St NW Unit 3
- 1775 Swann St NW Unit 202
- 1833 S St NW Unit 20
- 1725 19th St NW
- 1724 17th St NW Unit 83
- 1832 Swann St NW Unit D
- 1760 T St NW
- 1772 T St NW
- 1700 17th St NW Unit 403
- 1819 19th St NW Unit 2
- 1816 New Hampshire Ave NW Unit 909
