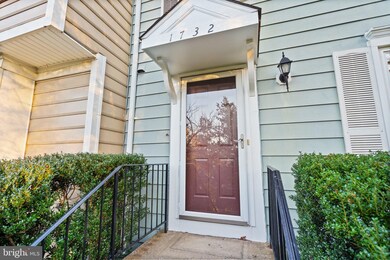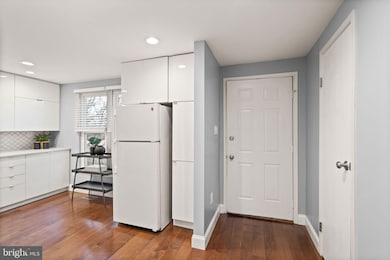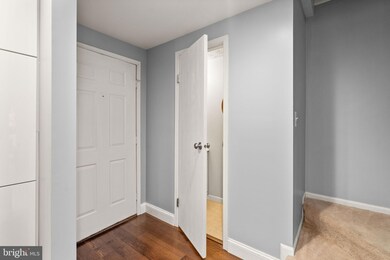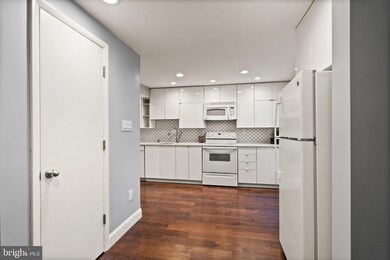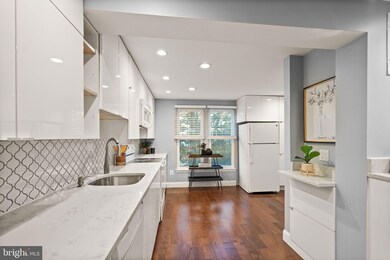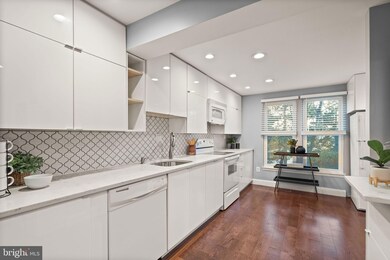
1732 Sundance Dr Reston, VA 20194
Highlights
- Eat-In Gourmet Kitchen
- View of Trees or Woods
- Community Lake
- Aldrin Elementary Rated A
- Open Floorplan
- Deck
About This Home
As of December 2024**Charming and Remodeled Home in Reston, VA – 1732 Sundance Ct**
Welcome to your dream home at 1732 Sundance Ct! This beautifully remodeled and move-in ready residence boasts a stunning kitchen that features an abundance of cabinets, exquisite quartz countertops, and a custom backsplash. The kitchen seamlessly flows into the inviting family room, complete with a cozy wood-burning fireplace and a convenient breakfast bar, making it an ideal space for both entertaining and everyday living.
Step through the sliding glass door to discover a brand new deck that overlooks the fenced rear yard—perfect for summer gatherings or quiet evenings under the stars.
Upstairs, you’ll find two spacious suites, each with wall-to-wall closets and a shared full bath, providing both comfort and privacy. The lower level offers flexibility with the potential for a third bedroom, complete with a full bath, or it can serve as a family room or office space. Enjoy the built-in bookshelves and the easy access to the backyard from this level.
Don’t miss the opportunity to own this exquisite home in a fantastic location! Schedule your showing today and experience all that 1732 Sundance Ct has to offer.
Townhouse Details
Home Type
- Townhome
Est. Annual Taxes
- $5,663
Year Built
- Built in 1985 | Remodeled in 2022
Lot Details
- 1,440 Sq Ft Lot
- Cul-De-Sac
- Wood Fence
- Level Lot
- Back Yard Fenced and Front Yard
- Property is in excellent condition
HOA Fees
- $123 Monthly HOA Fees
Home Design
- Traditional Architecture
- Slab Foundation
- Composition Roof
- Vinyl Siding
Interior Spaces
- Property has 3 Levels
- Open Floorplan
- Wet Bar
- Built-In Features
- Bar
- Recessed Lighting
- Fireplace With Glass Doors
- Fireplace Mantel
- Gas Fireplace
- Double Pane Windows
- Window Treatments
- Sliding Doors
- Family Room Off Kitchen
- Living Room
- Dining Room
- Views of Woods
Kitchen
- Eat-In Gourmet Kitchen
- Breakfast Area or Nook
- Electric Oven or Range
- Self-Cleaning Oven
- Built-In Microwave
- Dishwasher
- Kitchen Island
- Disposal
Flooring
- Wood
- Partially Carpeted
Bedrooms and Bathrooms
- En-Suite Primary Bedroom
- Walk-In Closet
- Soaking Tub
- Bathtub with Shower
- Walk-in Shower
Laundry
- Laundry on lower level
- Dryer
- Washer
Finished Basement
- Heated Basement
- Walk-Up Access
- Rear Basement Entry
- Sump Pump
- Space For Rooms
- Basement Windows
Parking
- 2 Open Parking Spaces
- 2 Parking Spaces
- Parking Lot
- Parking Space Conveys
- 2 Assigned Parking Spaces
- Secure Parking
Outdoor Features
- Deck
Schools
- Aldrin Elementary School
- Herndon Middle School
- Herndon High School
Utilities
- Air Source Heat Pump
- Programmable Thermostat
- Natural Gas Water Heater
- Cable TV Available
Listing and Financial Details
- Tax Lot 2
- Assessor Parcel Number 0171 08050002
Community Details
Overview
- Association fees include common area maintenance, management, pool(s), recreation facility, reserve funds, snow removal, trash
- $68 Other Monthly Fees
- Reston Association
- Chestnut Grove Subdivision, Braxton Floorplan
- Community Lake
Amenities
- Picnic Area
- Common Area
- Community Center
Recreation
- Tennis Courts
- Baseball Field
- Soccer Field
- Community Basketball Court
- Community Playground
- Community Pool
- Jogging Path
- Bike Trail
Map
Home Values in the Area
Average Home Value in this Area
Property History
| Date | Event | Price | Change | Sq Ft Price |
|---|---|---|---|---|
| 12/20/2024 12/20/24 | Sold | $550,000 | 0.0% | $393 / Sq Ft |
| 11/21/2024 11/21/24 | For Sale | $549,999 | 0.0% | $393 / Sq Ft |
| 03/25/2021 03/25/21 | Rented | $2,200 | 0.0% | -- |
| 03/17/2021 03/17/21 | Under Contract | -- | -- | -- |
| 03/09/2021 03/09/21 | For Rent | $2,200 | 0.0% | -- |
| 09/20/2019 09/20/19 | Rented | $2,200 | 0.0% | -- |
| 09/10/2019 09/10/19 | For Rent | $2,200 | 0.0% | -- |
| 10/01/2018 10/01/18 | Rented | $2,200 | -6.4% | -- |
| 09/07/2018 09/07/18 | For Rent | $2,350 | -- | -- |
Tax History
| Year | Tax Paid | Tax Assessment Tax Assessment Total Assessment is a certain percentage of the fair market value that is determined by local assessors to be the total taxable value of land and additions on the property. | Land | Improvement |
|---|---|---|---|---|
| 2024 | $5,663 | $469,730 | $140,000 | $329,730 |
| 2023 | $5,118 | $435,370 | $140,000 | $295,370 |
| 2022 | $4,928 | $413,940 | $120,000 | $293,940 |
| 2021 | $4,704 | $385,410 | $105,000 | $280,410 |
| 2020 | $4,593 | $373,230 | $105,000 | $268,230 |
| 2019 | $4,471 | $363,360 | $100,000 | $263,360 |
| 2018 | $4,043 | $351,590 | $95,000 | $256,590 |
| 2017 | $4,042 | $334,590 | $90,000 | $244,590 |
| 2016 | $2,112 | $338,540 | $90,000 | $248,540 |
| 2015 | $3,937 | $338,540 | $90,000 | $248,540 |
| 2014 | $3,738 | $322,100 | $85,000 | $237,100 |
Mortgage History
| Date | Status | Loan Amount | Loan Type |
|---|---|---|---|
| Open | $467,500 | New Conventional | |
| Closed | $467,500 | New Conventional | |
| Previous Owner | $25,000 | Credit Line Revolving | |
| Previous Owner | $265,000 | New Conventional | |
| Previous Owner | $300,287 | FHA | |
| Previous Owner | $118,750 | No Value Available |
Deed History
| Date | Type | Sale Price | Title Company |
|---|---|---|---|
| Deed | $550,000 | Allied Title | |
| Deed | $550,000 | Allied Title | |
| Deed | -- | None Available | |
| Warranty Deed | $305,000 | -- | |
| Deed | $125,000 | -- |
Similar Homes in Reston, VA
Source: Bright MLS
MLS Number: VAFX2211046
APN: 0171-08050002
- 1610 Sierra Woods Dr
- 1729 Quietree Dr
- 1705 Quietree Dr
- 1705 Lake Shore Crest Dr Unit 25
- 1670 Oaktree Ct
- 1716 Lake Shore Crest Dr Unit 16
- 1701 Lake Shore Crest Dr Unit 11
- 1701 Lake Shore Crest Dr Unit 21
- 761 Cordell Way
- 1568 Poplar Grove Dr
- 851 Longview Place
- 422 Reneau Way
- 903 Longview Ct
- 1675 Poplar Grove Dr
- 12033 Lake Newport Rd
- 12012 Taliesin Place Unit 26
- 519 Merlins Ln
- 12013 Taliesin Place Unit 11
- 12170 Abington Hall Place Unit 204
- 1830 Fountain Dr Unit 806

