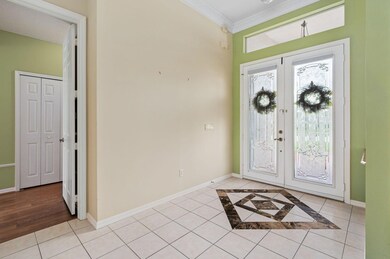
1732 SW Mockingbird Dr Port Saint Lucie, FL 34986
Saint Lucie West NeighborhoodEstimated payment $3,425/month
Highlights
- In Ground Spa
- Golf Course View
- Breakfast Area or Nook
- Gated Community
- Vaulted Ceiling
- Formal Dining Room
About This Home
Meticulously maintained 3 bedroom home in Country Club Estates of St. Lucie West. This home sits on the fairway of the 16th hole at St. Lucie Trails Golf Course. The screen cage has been completely re-screened. Enjoy your time on the patio with pool and waterfall spa with electronic roll down shade. Open floor plan includes Eat in Kitchen with granite countertops and stainless appliances, formal dining room and living room all with tile floors. Custom crown molding and wood work. Spacious master suite with walk in closet, dual sinks, soaking tub and shower. 2 additional bedrooms and bath. Inside Laundry room off 2 car garage. Plantation shutters on windows, water heater replaced in 2020, AC is new in 2017 and Roof 2012.
Home Details
Home Type
- Single Family
Est. Annual Taxes
- $4,354
Year Built
- Built in 1996
Lot Details
- 10,019 Sq Ft Lot
- Sprinkler System
HOA Fees
- $277 Monthly HOA Fees
Parking
- 2 Car Attached Garage
Home Design
- Barrel Roof Shape
Interior Spaces
- 1,802 Sq Ft Home
- 1-Story Property
- Partially Furnished
- Vaulted Ceiling
- Ceiling Fan
- Plantation Shutters
- Formal Dining Room
- Tile Flooring
- Golf Course Views
Kitchen
- Breakfast Area or Nook
- Electric Range
- Dishwasher
Bedrooms and Bathrooms
- 3 Bedrooms
- Split Bedroom Floorplan
- Walk-In Closet
- 2 Full Bathrooms
- Dual Sinks
Laundry
- Laundry Room
- Dryer
- Washer
Pool
- In Ground Spa
- Free Form Pool
- Screen Enclosure
Outdoor Features
- Patio
Utilities
- Central Heating and Cooling System
- Underground Utilities
- Electric Water Heater
- Cable TV Available
Listing and Financial Details
- Assessor Parcel Number 332379500710002
- Seller Considering Concessions
Community Details
Overview
- Association fees include common areas, cable TV
- Country Club Pointe Subdivision
Security
- Gated Community
Map
Home Values in the Area
Average Home Value in this Area
Tax History
| Year | Tax Paid | Tax Assessment Tax Assessment Total Assessment is a certain percentage of the fair market value that is determined by local assessors to be the total taxable value of land and additions on the property. | Land | Improvement |
|---|---|---|---|---|
| 2024 | $4,456 | $202,359 | -- | -- |
| 2023 | $4,456 | $196,466 | $0 | $0 |
| 2022 | $4,281 | $190,744 | $0 | $0 |
| 2021 | $4,173 | $185,189 | $0 | $0 |
| 2020 | $4,199 | $182,633 | $0 | $0 |
| 2019 | $4,163 | $178,527 | $0 | $0 |
| 2018 | $3,978 | $175,199 | $0 | $0 |
| 2017 | $3,930 | $188,900 | $53,600 | $135,300 |
| 2016 | $3,887 | $198,900 | $53,600 | $145,300 |
| 2015 | $3,926 | $185,000 | $45,100 | $139,900 |
| 2014 | $3,734 | $165,574 | $0 | $0 |
Property History
| Date | Event | Price | Change | Sq Ft Price |
|---|---|---|---|---|
| 04/02/2025 04/02/25 | Pending | -- | -- | -- |
| 03/19/2025 03/19/25 | Price Changed | $499,000 | -3.9% | $277 / Sq Ft |
| 02/14/2025 02/14/25 | For Sale | $519,000 | -- | $288 / Sq Ft |
Deed History
| Date | Type | Sale Price | Title Company |
|---|---|---|---|
| Interfamily Deed Transfer | -- | Attorney | |
| Warranty Deed | $281,000 | Superior Title Services Inc | |
| Warranty Deed | $155,000 | -- | |
| Warranty Deed | $172,400 | -- |
Mortgage History
| Date | Status | Loan Amount | Loan Type |
|---|---|---|---|
| Previous Owner | $139,500 | No Value Available |
Similar Homes in Port Saint Lucie, FL
Source: BeachesMLS
MLS Number: R11055582
APN: 33-23-795-0071-0002
- 756 SW Pelican Cove
- 1717 SW Mockingbird Dr
- 1704 SW Mockingbird Dr
- 470 SW Sanctuary Place
- 1711 SW Mockingbird Dr
- 569 SW Saint Martins Cove
- 568 SW Saint Martins Cove
- 550 SW Sanctuary Dr
- 552 SW New Castle Cove
- 558 SW St Georges Bay
- 565 SW New Castle Cove
- 591 SW Saint Johns Bay
- 882 SW Grand Reserves Blvd
- 582 SW Saint Johns Bay
- 862 SW Grand Reserves Blvd
- 1583 SW Harbour Isles Cir Unit 57
- 883 SW Grand Reserves Blvd
- 1581 SW Harbour Isles Cir Unit 58
- 609 SW Saint Thomas Cove
- 860 SW Grand Reserves Blvd






