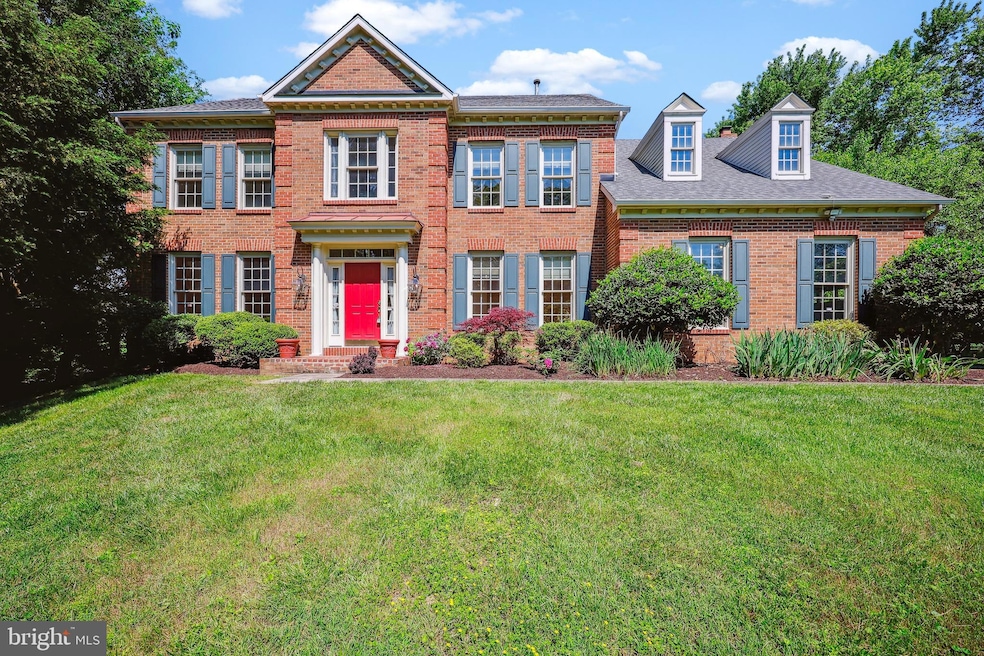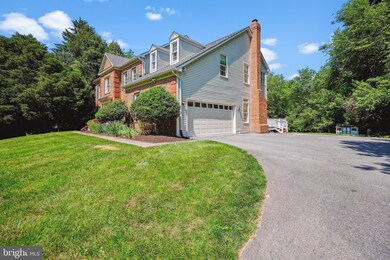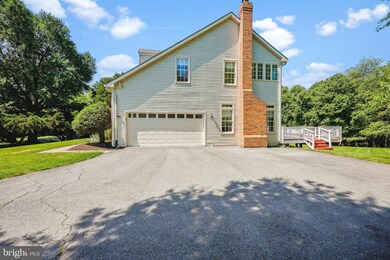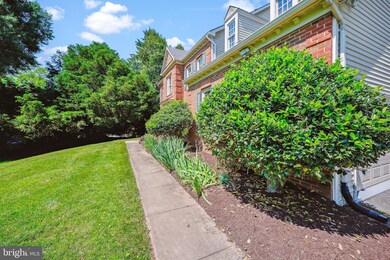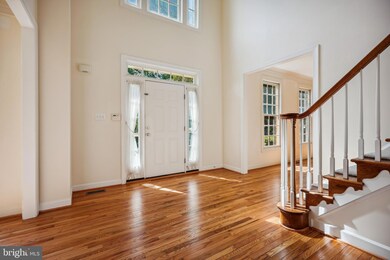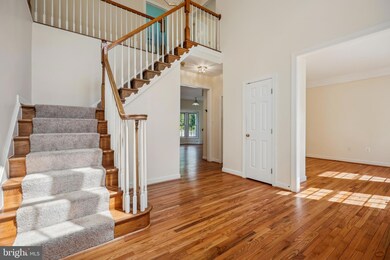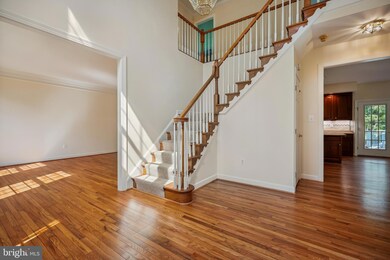
17324 Avenleigh Dr Ashton, MD 20861
Ashton-Sandy Spring NeighborhoodHighlights
- View of Trees or Woods
- 2.5 Acre Lot
- Colonial Architecture
- Sherwood Elementary School Rated A
- Open Floorplan
- Deck
About This Home
As of June 2024This stunning five-bedroom, four full and one-half bath colonial is located in the quiet enclave community of Avenshire. Nestled amongst mature trees on an expansive two-and-one-half acre lot, this impressive colonial offers the perfect blend of elegance and comfort. Inside, you'll be greeted by gleaming hardwood floors, fresh paint throughout and oversized windows providing an abundance of natural light. The gourmet kitchen boasts granite countertops, a center island and stainless-steel appliances, making entertaining a breeze. Relax by the fireplace in the family room or retreat to your luxurious primary suite featuring a spa-like bathroom and a private sitting room. The finished walk-out lower level offers additional entertaining space, a guest bedroom, and a full bath, perfect for extended family or for entertaining. This perfectly situated home offers easy access to everything you need, from highways and public transportation to top-rated schools, parks, shopping and restaurants. Don’t miss this opportunity to own a piece of paradise!
Home Details
Home Type
- Single Family
Est. Annual Taxes
- $8,521
Year Built
- Built in 1995
Lot Details
- 2.5 Acre Lot
- Private Lot
- Back, Front, and Side Yard
- Property is zoned RE2
HOA Fees
- $108 Monthly HOA Fees
Parking
- 2 Car Direct Access Garage
- 7 Driveway Spaces
- Side Facing Garage
Home Design
- Colonial Architecture
- Slab Foundation
- Poured Concrete
- Frame Construction
- Shingle Roof
- Architectural Shingle Roof
- Asphalt Roof
- Aluminum Siding
- Brick Front
- Asphalt
Interior Spaces
- Property has 3 Levels
- Open Floorplan
- Chair Railings
- Crown Molding
- Ceiling Fan
- Skylights
- Recessed Lighting
- Wood Burning Fireplace
- Fireplace With Glass Doors
- Fireplace Mantel
- Brick Fireplace
- Double Pane Windows
- Double Hung Windows
- Bay Window
- Transom Windows
- Wood Frame Window
- Entrance Foyer
- Family Room
- Living Room
- Dining Room
- Den
- Recreation Room
- Utility Room
- Views of Woods
- Flood Lights
- Attic
Kitchen
- Eat-In Country Kitchen
- Breakfast Area or Nook
- Double Oven
- Cooktop
- Built-In Microwave
- Dishwasher
- Stainless Steel Appliances
- Kitchen Island
- Disposal
Flooring
- Wood
- Carpet
- Concrete
- Ceramic Tile
Bedrooms and Bathrooms
- En-Suite Primary Bedroom
- En-Suite Bathroom
- Walk-In Closet
- Soaking Tub
- Bathtub with Shower
- Walk-in Shower
Laundry
- Laundry Room
- Laundry on main level
- Dryer
- Washer
Finished Basement
- Heated Basement
- Walk-Out Basement
- Basement Fills Entire Space Under The House
- Walk-Up Access
- Connecting Stairway
- Interior and Rear Basement Entry
- Basement with some natural light
Outdoor Features
- Deck
- Exterior Lighting
- Shed
Schools
- Sherwood Elementary School
- William H. Farquhar Middle School
- Sherwood High School
Utilities
- Multiple cooling system units
- Forced Air Heating and Cooling System
- Air Source Heat Pump
- Vented Exhaust Fan
- Water Dispenser
- Natural Gas Water Heater
- Septic Tank
Community Details
- Association fees include trash, common area maintenance, road maintenance
- Ashton Meadows Subdivision
- Property Manager
Listing and Financial Details
- Tax Lot 13
- Assessor Parcel Number 160803050364
Map
Home Values in the Area
Average Home Value in this Area
Property History
| Date | Event | Price | Change | Sq Ft Price |
|---|---|---|---|---|
| 06/27/2024 06/27/24 | Sold | $1,137,500 | -2.4% | $257 / Sq Ft |
| 06/06/2024 06/06/24 | Pending | -- | -- | -- |
| 05/23/2024 05/23/24 | For Sale | $1,165,000 | -- | $264 / Sq Ft |
Tax History
| Year | Tax Paid | Tax Assessment Tax Assessment Total Assessment is a certain percentage of the fair market value that is determined by local assessors to be the total taxable value of land and additions on the property. | Land | Improvement |
|---|---|---|---|---|
| 2024 | $9,387 | $764,700 | $0 | $0 |
| 2023 | $7,829 | $692,200 | $357,400 | $334,800 |
| 2022 | $5,579 | $692,200 | $357,400 | $334,800 |
| 2021 | $7,462 | $692,200 | $357,400 | $334,800 |
| 2020 | $7,462 | $699,400 | $357,400 | $342,000 |
| 2019 | $7,442 | $699,400 | $357,400 | $342,000 |
| 2018 | $10,682 | $699,400 | $357,400 | $342,000 |
| 2017 | $10,040 | $890,100 | $0 | $0 |
| 2016 | -- | $829,000 | $0 | $0 |
| 2015 | $9,223 | $767,900 | $0 | $0 |
| 2014 | $9,223 | $706,800 | $0 | $0 |
Mortgage History
| Date | Status | Loan Amount | Loan Type |
|---|---|---|---|
| Previous Owner | $403,241 | Stand Alone Second | |
| Previous Owner | $417,000 | Stand Alone Second | |
| Previous Owner | $50,000 | Credit Line Revolving | |
| Previous Owner | $100,000 | Unknown | |
| Previous Owner | $100,000 | Credit Line Revolving | |
| Previous Owner | $348,340 | No Value Available |
Deed History
| Date | Type | Sale Price | Title Company |
|---|---|---|---|
| Warranty Deed | $1,137,500 | Universal Title | |
| Deed | $435,425 | -- |
Similar Homes in Ashton, MD
Source: Bright MLS
MLS Number: MDMC2127194
APN: 08-03050364
- 0 Ashton Rd Unit MDMC2155084
- 0 Ashton Rd Unit MDMC2135014
- 16608 Doral Hill Ct
- 16617 Harbour Town Dr
- 17818 Auburn Village Dr
- 700 Olney Sandy Spring Rd
- 704 Olney Sandy Spring Rd
- 401 Firestone Dr
- 1000 Windrush Ln
- 1317 Patuxent Dr
- 17500 Shenandoah Ct
- 1625 Ashton Rd
- 17316 Doctor Bird Rd
- 401 Bryants Nursery Rd
- 18729 Brooke Rd
- 1621 Olney Sandy Spring Rd
- 800 Lower Barn Way
- 410 Norwood Rd
- 18515 Brooke Rd
- 18526 Brooke Rd
