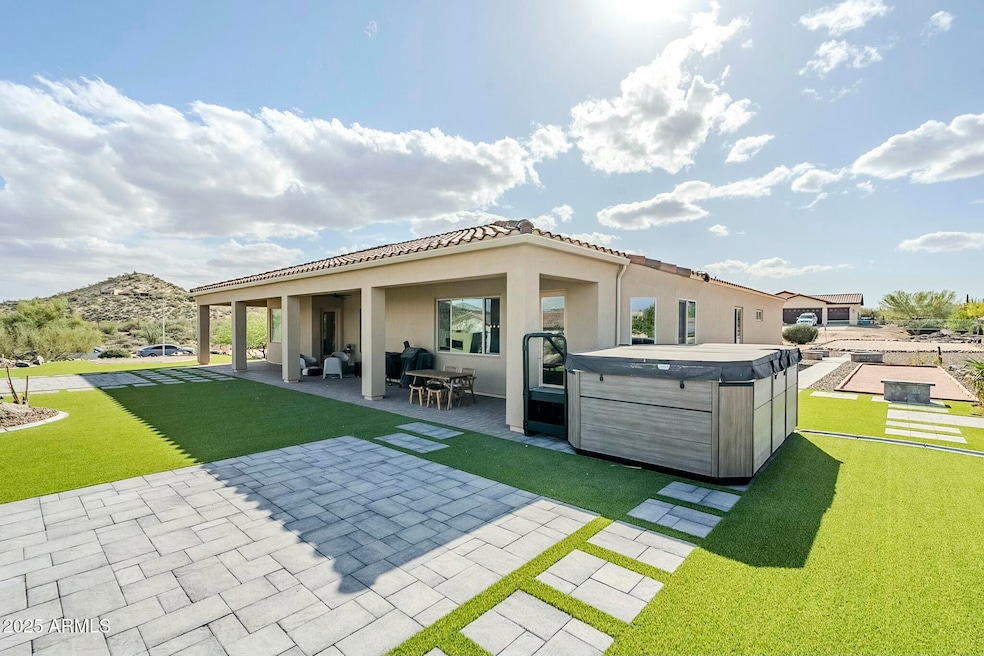
17324 E Quail Track Rd Rio Verde, AZ 85263
Rio Verde NeighborhoodEstimated payment $5,212/month
Highlights
- Horses Allowed On Property
- Heated Spa
- Outdoor Fireplace
- Sonoran Trails Middle School Rated A-
- Mountain View
- Granite Countertops
About This Home
2.75% assumable mortgage available. RARE EPCOR service provides water -no hauling or well- so you can bring horses, plant fruit trees, or add a pool. Nestled near McDowell Mountain Regional Park, the Verde River, and top golf courses, enjoy hiking and mountain biking with breathtaking Four Peaks views. The home features a bright, open floor plan with large windows, 10' ceilings, granite counters, a walk-in pantry, 8' interior doors, and a large car garage. Outdoors, enjoy a beautiful courtyard, synthetic grass, a paved driveway, RV parking, a covered patio, and a custom gas fireplace. Play on the sand volleyball and bocce ball courts or pick fresh fruit from your trees including orange, kumquat, calamondin, fig, Buddha hand, pomegranate, and mulberry. No HOA! A rare gem in Rio Verde!
Open House Schedule
-
Saturday, April 26, 202510:00 am to 2:00 pm4/26/2025 10:00:00 AM +00:004/26/2025 2:00:00 PM +00:00Add to Calendar
Home Details
Home Type
- Single Family
Est. Annual Taxes
- $1,262
Year Built
- Built in 2020
Lot Details
- 1 Acre Lot
- Desert faces the front of the property
- Cul-De-Sac
- Artificial Turf
- Front and Back Yard Sprinklers
- Sprinklers on Timer
Parking
- 4 Open Parking Spaces
- 3 Car Garage
Home Design
- Wood Frame Construction
- Tile Roof
- Sub Tile Roof Ventilation
- ICAT Recessed Lighting
- Stucco
Interior Spaces
- 2,662 Sq Ft Home
- 1-Story Property
- Ceiling height of 9 feet or more
- Ceiling Fan
- Gas Fireplace
- Triple Pane Windows
- Double Pane Windows
- ENERGY STAR Qualified Windows with Low Emissivity
- Vinyl Clad Windows
- Tinted Windows
- Mountain Views
Kitchen
- Eat-In Kitchen
- Breakfast Bar
- Built-In Microwave
- ENERGY STAR Qualified Appliances
- Kitchen Island
- Granite Countertops
Flooring
- Carpet
- Tile
Bedrooms and Bathrooms
- 4 Bedrooms
- Primary Bathroom is a Full Bathroom
- 3 Bathrooms
- Dual Vanity Sinks in Primary Bathroom
- Bathtub With Separate Shower Stall
Pool
- Heated Spa
- Above Ground Spa
Schools
- Desert Sun Academy Elementary School
- Sonoran Trails Middle School
- Cactus Shadows High School
Utilities
- Ducts Professionally Air-Sealed
- Heating Available
- Water Softener
Additional Features
- No Interior Steps
- ENERGY STAR Qualified Equipment for Heating
- Outdoor Fireplace
- Horses Allowed On Property
Listing and Financial Details
- Tax Lot G
- Assessor Parcel Number 219-38-184-G
Community Details
Overview
- No Home Owners Association
- Association fees include no fees
- Built by Custom
- Metes And Bounds Subdivision
Recreation
- Sport Court
- Bike Trail
Map
Home Values in the Area
Average Home Value in this Area
Tax History
| Year | Tax Paid | Tax Assessment Tax Assessment Total Assessment is a certain percentage of the fair market value that is determined by local assessors to be the total taxable value of land and additions on the property. | Land | Improvement |
|---|---|---|---|---|
| 2025 | $1,262 | $33,367 | -- | -- |
| 2024 | $1,207 | $31,778 | -- | -- |
| 2023 | $1,207 | $56,030 | $11,200 | $44,830 |
| 2022 | $1,183 | $43,020 | $8,600 | $34,420 |
| 2021 | $1,033 | $31,410 | $6,280 | $25,130 |
| 2020 | $184 | $5,490 | $5,490 | $0 |
| 2019 | $179 | $4,890 | $4,890 | $0 |
Property History
| Date | Event | Price | Change | Sq Ft Price |
|---|---|---|---|---|
| 04/04/2025 04/04/25 | For Sale | $915,000 | +46.4% | $344 / Sq Ft |
| 12/18/2020 12/18/20 | Sold | $625,000 | 0.0% | $235 / Sq Ft |
| 11/13/2020 11/13/20 | Pending | -- | -- | -- |
| 10/21/2020 10/21/20 | For Sale | $625,000 | -- | $235 / Sq Ft |
Deed History
| Date | Type | Sale Price | Title Company |
|---|---|---|---|
| Warranty Deed | $625,000 | Clear Title Agency Of Az | |
| Warranty Deed | -- | None Available |
Mortgage History
| Date | Status | Loan Amount | Loan Type |
|---|---|---|---|
| Open | $97,997 | Credit Line Revolving | |
| Closed | $675,000 | VA | |
| Closed | $620,000 | VA |
Similar Homes in Rio Verde, AZ
Source: Arizona Regional Multiple Listing Service (ARMLS)
MLS Number: 6846042
APN: 219-38-184G
- 17332 E Quail Track Rd
- 17400 E Quail Track Rd Unit D
- 27030 N 174th St
- 17449 E Quail Track Rd
- 174XX E Estancia Way
- 0 N 174th E Cavedale St Unit 6562597
- 170xx E Cavedale Dr
- 0 N 170 Streets Unit /-/- 6845873
- 0 E 168th St Unit 6797083
- 17012 APRX E Cavedale Dr
- 27420 N 170th St
- 17427 E Desert Vista Trail
- 17421 E Desert Vista Trail
- 28210 N Crook Ct
- 28222 N Crook Ct
- 28227 N Needle Rock Ct
- 28226 N Crook Ct
- 17543 E Silver Sage Ln
- 17535 E Silver Sage Ln
- 17527 E Silver Sage Ln






