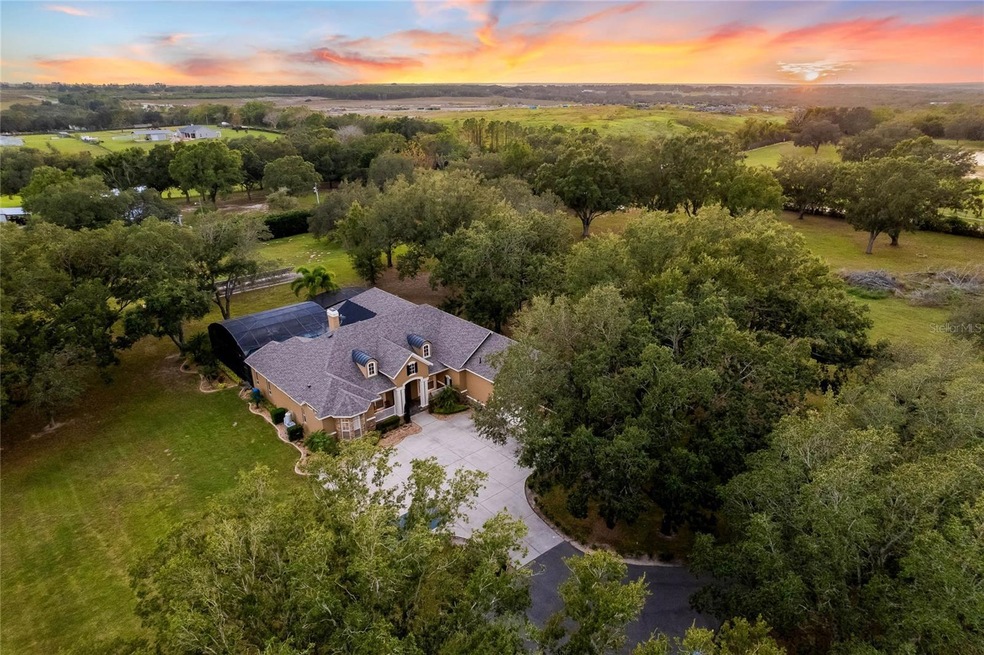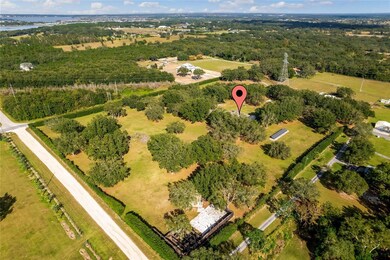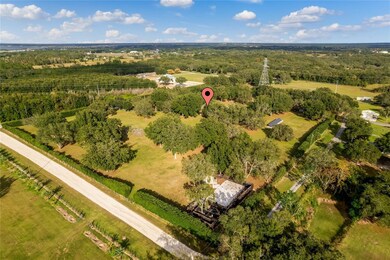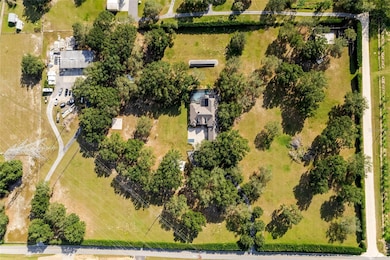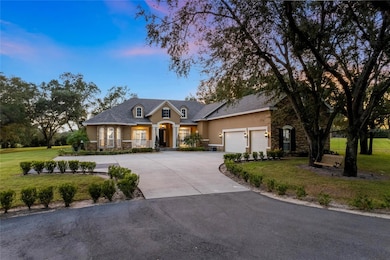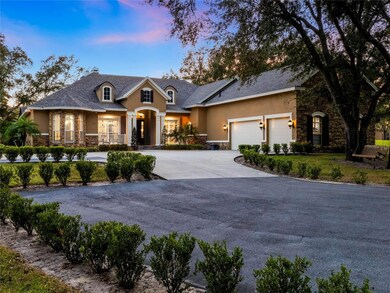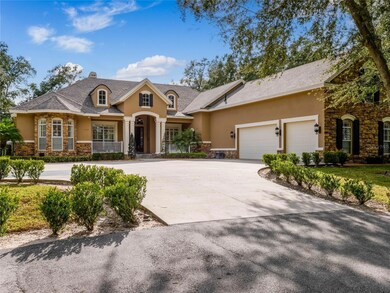
17326 Phil C Peters Rd Winter Garden, FL 34787
Lake Avalon Groves NeighborhoodHighlights
- Parking available for a boat
- Oak Trees
- Home Theater
- West Orange High School Rated A
- Screened Pool
- Solar Power System
About This Home
As of June 2024One of a kind dream estate in the heart of Winter garden. This is something really special, a true LIVE,WORK, PLAY COMPOUND with no HOA. This PATRIOTS PARADISE graces almost 14 sprawling acres of excellence. Pull in your private gated entrance and enjoy your tree lined drive to the 4,657 htd sq ft Arthur Ruttenburg 4 BED 5 BATH Custom home loaded with high end finishes around every corner. Pass the front porch and enter the front door to soaring ceilings and direct views of the incredible pool and massive covered lanai thru a seamless wall of glass. Huge office to run your empire and an owners suite fit for a king and his queen with large custom closet. Incredible movie theatre room makes any night family movie night or watch the game with the boys. Secondary bedrooms are oversized ensuites with custom walk in closets. Fourth bedroom is a teenagers dream/ 2nd owners suite all by itself above the 3 car garage with full bath and large closet, and it is HUGE. Entire home is automated with smart home tech CONTROL 4 SMART HOME including intercom and CC security cameras, WHOLE HOME AUDIO VISUAL DISTRIBUTION and fully automated and customizable door access controls. New roof 2022, central vacuum, massive buried propane tank , closed circuit security camera system and whole house audio system. We covered the live part... now let's discuss the Work, you cannot beat this commute! Stop leasing warehouse and office space for your business... just walk over to your over 6,000 sq ft warehouse with enough space to park your RV in if needed, complete with very nicely finished offices, climate-controlled storage and bathroom. Parking for everyone and separate street entrance makes this the ideal set up for any small business. Additional RV/ mobile home pad with its own well and septic hook ups is just another amazing feature. Now let's cover the Play aspect... on top of the sprawling acreage for any sports courts you could ever desire, ride dirt bikes, atvs , etc.. Entire property has mature hedge surrounding the perimeter for privacy and countless oak trees gracing property creating a park like peaceful setting. 11 KW solar system and deep well really cut utility costs drastically on your compound. Livestock and horses are allowed, and zoning is A-1 with no HOA! This property will give one lucky buyer the best of everything they could ever ask for. Country lifestyle living with onsite warehouse, amazing custom home, incredible pool, gun range, the list goes on and on. All this privacy, yet you are just minutes from countless shopping and restaurant choices, the 429 expressway and Disney. PLENTY OF ROOM TO BUILD ADDIITONAL HOMES ONSITE TOO. Properties like this never come for sale, this encompasses the true American Dream, priced to sell; so, make your private appointment to tour this estate today.
Last Agent to Sell the Property
RE/MAX PRIME PROPERTIES Brokerage Phone: 407-347-4512 License #668451

Home Details
Home Type
- Single Family
Est. Annual Taxes
- $27,429
Year Built
- Built in 2004
Lot Details
- 13.9 Acre Lot
- North Facing Home
- Dog Run
- Mature Landscaping
- Corner Lot
- Oversized Lot
- Level Lot
- Irregular Lot
- Irrigation
- Cleared Lot
- Oak Trees
- Garden
- Property is zoned A-1
Parking
- 3 Car Attached Garage
- Parking Pad
- Workshop in Garage
- Side Facing Garage
- Garage Door Opener
- Driveway
- Secured Garage or Parking
- Parking available for a boat
- RV Garage
Home Design
- Slab Foundation
- Wood Frame Construction
- Shingle Roof
- Block Exterior
- Stucco
Interior Spaces
- 10,907 Sq Ft Home
- 1-Story Property
- Built-In Features
- Crown Molding
- Tray Ceiling
- High Ceiling
- Ceiling Fan
- Gas Fireplace
- Blinds
- Sliding Doors
- Family Room Off Kitchen
- Living Room with Fireplace
- Formal Dining Room
- Home Theater
- Den
- Storage Room
- Laundry in unit
- Inside Utility
- Views of Woods
- Attic
Kitchen
- Built-In Oven
- Cooktop with Range Hood
- Microwave
- Dishwasher
- Wine Refrigerator
- Stone Countertops
- Solid Wood Cabinet
Flooring
- Wood
- Carpet
- Ceramic Tile
Bedrooms and Bathrooms
- 4 Bedrooms
- Split Bedroom Floorplan
- Walk-In Closet
- 5 Full Bathrooms
Home Security
- Home Security System
- Security Lights
- Security Gate
Eco-Friendly Details
- Solar Power System
- Solar owned by seller
- Solar Water Heater
Pool
- Screened Pool
- Solar Heated In Ground Pool
- Heated Spa
- In Ground Spa
- Gunite Pool
- Saltwater Pool
- Pool is Self Cleaning
- Fence Around Pool
- Pool Lighting
Outdoor Features
- Deck
- Covered patio or porch
- Outdoor Kitchen
- Exterior Lighting
- Separate Outdoor Workshop
- Shed
- Outdoor Grill
- Private Mailbox
Utilities
- Zoned Heating and Cooling
- Thermostat
- Power Generator
- Propane
- Water Filtration System
- 2 Water Wells
- Water Softener
- 3 Septic Tanks
- High Speed Internet
- Satellite Dish
- Cable TV Available
Additional Features
- Farm
- Zoned For Horses
Community Details
- No Home Owners Association
- Lake Avalon Groves Subdivision
Listing and Financial Details
- Visit Down Payment Resource Website
- Legal Lot and Block 3F / 6
- Assessor Parcel Number 06-23-27-4292-06-031
Map
Home Values in the Area
Average Home Value in this Area
Property History
| Date | Event | Price | Change | Sq Ft Price |
|---|---|---|---|---|
| 06/14/2024 06/14/24 | Sold | $2,250,000 | -6.3% | $206 / Sq Ft |
| 05/25/2024 05/25/24 | Pending | -- | -- | -- |
| 05/21/2024 05/21/24 | Price Changed | $2,400,000 | -9.4% | $220 / Sq Ft |
| 04/29/2024 04/29/24 | For Sale | $2,650,000 | +17.8% | $243 / Sq Ft |
| 04/24/2024 04/24/24 | Off Market | $2,250,000 | -- | -- |
| 04/03/2024 04/03/24 | Price Changed | $2,650,000 | -11.6% | $243 / Sq Ft |
| 11/21/2023 11/21/23 | For Sale | $2,998,800 | -- | $275 / Sq Ft |
Tax History
| Year | Tax Paid | Tax Assessment Tax Assessment Total Assessment is a certain percentage of the fair market value that is determined by local assessors to be the total taxable value of land and additions on the property. | Land | Improvement |
|---|---|---|---|---|
| 2024 | $30,816 | $2,719,240 | $1,167,600 | $1,551,640 |
| 2023 | $30,816 | $2,292,632 | $840,672 | $1,451,960 |
| 2022 | $27,429 | $1,980,944 | $700,560 | $1,280,384 |
| 2021 | $23,865 | $1,560,731 | $542,100 | $1,018,631 |
| 2020 | $20,283 | $1,306,658 | $333,600 | $973,058 |
| 2019 | $21,351 | $1,300,090 | $333,600 | $966,490 |
| 2018 | $20,580 | $1,237,053 | $291,900 | $945,153 |
| 2017 | $19,816 | $1,177,815 | $291,900 | $885,915 |
| 2016 | $19,893 | $1,158,482 | $291,900 | $866,582 |
Mortgage History
| Date | Status | Loan Amount | Loan Type |
|---|---|---|---|
| Previous Owner | $968,000 | New Conventional |
Deed History
| Date | Type | Sale Price | Title Company |
|---|---|---|---|
| Warranty Deed | $2,250,000 | Equitable Title |
Similar Homes in Winter Garden, FL
Source: Stellar MLS
MLS Number: O6159028
APN: 06-2327-4292-06-031
- 17144 Phil C Peters Rd
- 4230 Rex Dr
- 17001 Old Country Ln
- 17726 Dangler Rd
- 17572 Davenport Rd
- 9940 Black Bear Ln
- 17577 Davenport Rd
- 0 Black Bear Ln
- 10133 Colt Ln
- 17561 Seidner Rd
- 5685 Surprise Lily Dr
- 16238 Misty Hills Ave
- 16259 Misty Hills Ave
- 6237 Aralia Ivy Ln
- 16368 Orange Seed Ln
- 17902 Seidner Rd
- 6067 Blue Lily Way
- 6165 Juneberry Way
- 5499 Orange Orchard Dr
- 2827 Sanctuary Ln
