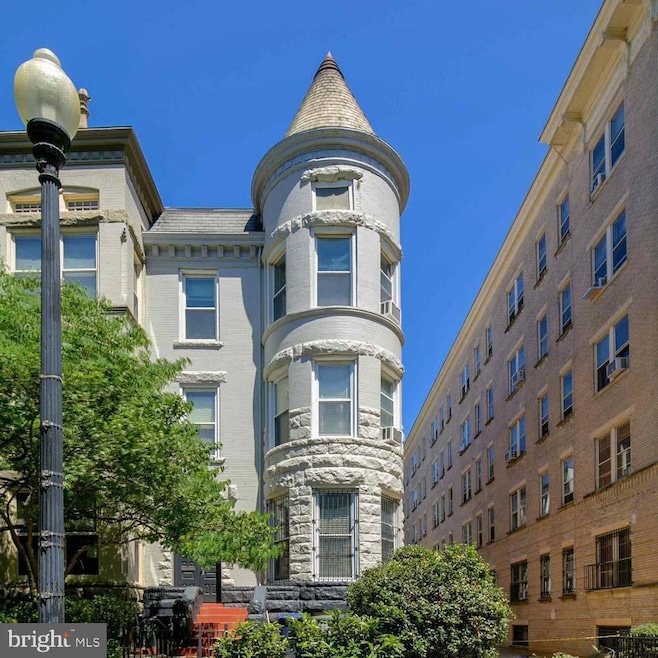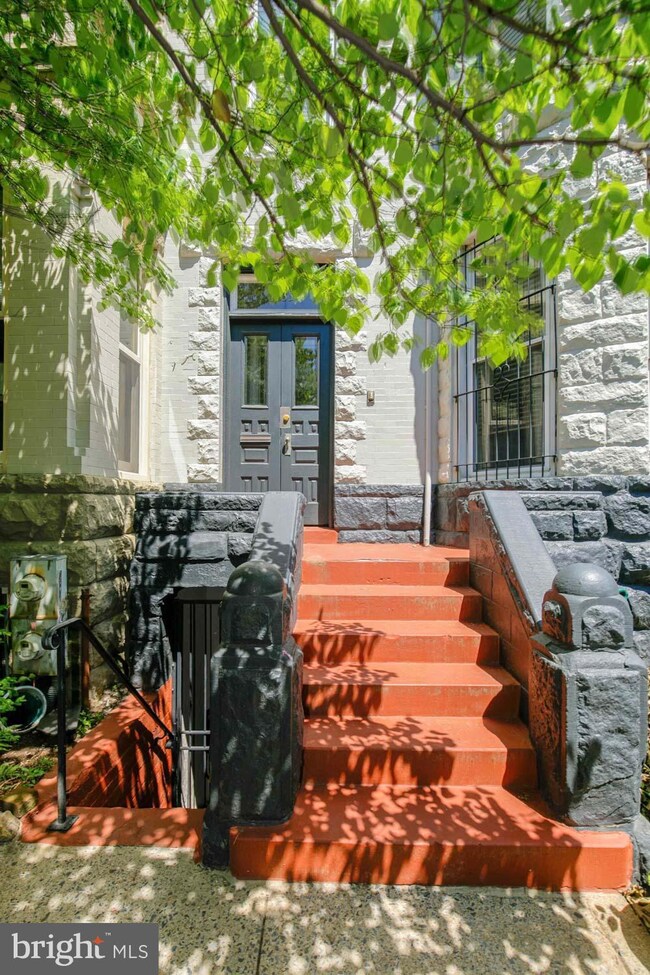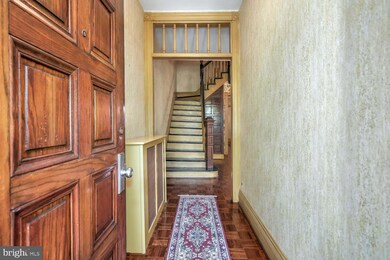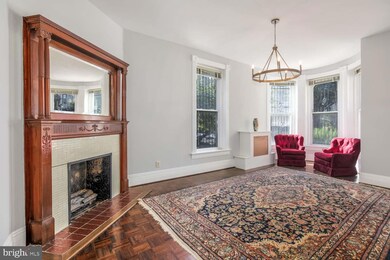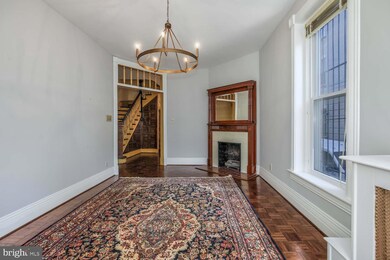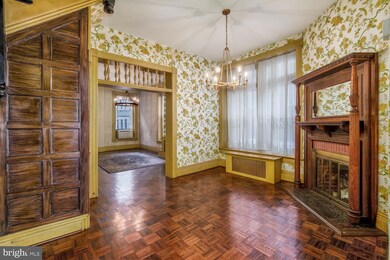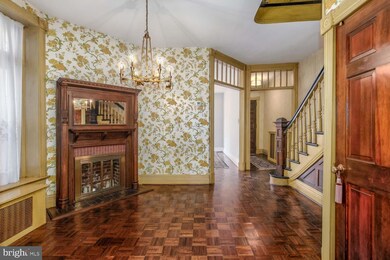
1733 17th St NW Washington, DC 20009
Dupont Circle NeighborhoodHighlights
- Second Kitchen
- Traditional Floor Plan
- Wood Flooring
- Ross Elementary School Rated A
- Traditional Architecture
- 1-minute walk to S Street Dog Park
About This Home
As of March 2025First time available for sale in DECADES. Welcome to 1733 17th Street NW - an elegant, architecturally significant home, designed by ?S.P. Rodgers - Rochester and built in 1862 in the heart of Dupont Circle. The 4,000+ sqft rowhome features hardwood floors, built-ins and gorgeous crown moldings, high ceilings and other unique, striking details. Just past the stately entrance, this sun-filled, spacious end rowhome welcomes you with formal living room boasting a cozy fireplace perfect for creating a warm atmosphere on chilly nights. Entertain in style with a formal sitting room that seamlessly flows into formal dining room, off of the efficient kitchen. Between the two upper levels, there are six bedrooms, one with a fireplace, and 2 bathrooms. AND, the just renovated lower level makes a great income producing unit. All this in one of the most vibrant and coveted neighborhoods in the District! This is a rare gem that is just aching for your client to add their personal touch to the home.
Townhouse Details
Home Type
- Townhome
Est. Annual Taxes
- $6,096
Year Built
- Built in 1862
Lot Details
- 1,200 Sq Ft Lot
- West Facing Home
Home Design
- Traditional Architecture
- Brick Exterior Construction
- Slab Foundation
Interior Spaces
- Property has 4 Levels
- Traditional Floor Plan
- Built-In Features
- Crown Molding
- Dining Area
- Wood Flooring
Kitchen
- Second Kitchen
- Electric Oven or Range
- Stove
- Dishwasher
Bedrooms and Bathrooms
- Cedar Closet
- Walk-In Closet
Laundry
- Dryer
- Washer
Improved Basement
- Heated Basement
- Basement Fills Entire Space Under The House
- Front Basement Entry
- Basement Windows
Parking
- 1 Parking Space
- Alley Access
Outdoor Features
- Brick Porch or Patio
Utilities
- Hot Water Heating System
- Electric Water Heater
- Municipal Trash
Listing and Financial Details
- Tax Lot 79
- Assessor Parcel Number 0178//0079
Community Details
Overview
- No Home Owners Association
- Dupont Circle Subdivision
Pet Policy
- No Pets Allowed
Map
Home Values in the Area
Average Home Value in this Area
Property History
| Date | Event | Price | Change | Sq Ft Price |
|---|---|---|---|---|
| 03/14/2025 03/14/25 | Sold | $1,625,000 | -7.1% | $430 / Sq Ft |
| 10/25/2024 10/25/24 | For Sale | $1,750,000 | -- | $463 / Sq Ft |
Tax History
| Year | Tax Paid | Tax Assessment Tax Assessment Total Assessment is a certain percentage of the fair market value that is determined by local assessors to be the total taxable value of land and additions on the property. | Land | Improvement |
|---|---|---|---|---|
| 2024 | $6,164 | $1,537,320 | $656,600 | $880,720 |
| 2023 | $6,096 | $1,524,340 | $655,780 | $868,560 |
| 2022 | $5,999 | $1,490,120 | $644,530 | $845,590 |
| 2021 | $5,929 | $1,471,430 | $638,150 | $833,280 |
| 2020 | $5,800 | $1,440,400 | $622,310 | $818,090 |
| 2019 | $5,544 | $1,379,210 | $615,730 | $763,480 |
| 2018 | $5,371 | $1,337,030 | $0 | $0 |
| 2017 | $10,164 | $1,268,230 | $0 | $0 |
| 2016 | $9,380 | $1,182,840 | $0 | $0 |
| 2015 | $4,265 | $1,074,930 | $0 | $0 |
| 2014 | $3,976 | $1,005,720 | $0 | $0 |
Mortgage History
| Date | Status | Loan Amount | Loan Type |
|---|---|---|---|
| Previous Owner | $938,250 | Reverse Mortgage Home Equity Conversion Mortgage | |
| Previous Owner | $30,000 | Credit Line Revolving |
Deed History
| Date | Type | Sale Price | Title Company |
|---|---|---|---|
| Deed | $1,625,000 | Allied Title & Escrow |
Similar Homes in Washington, DC
Source: Bright MLS
MLS Number: DCDC2166126
APN: 0178-0079
- 1634 S St NW Unit 6
- 1634 S St NW Unit 3
- 1725 17th St NW Unit 305-307
- 1725 17th St NW Unit 503
- 1611 Riggs Place NW
- 1724 17th St NW Unit 83
- 1620 Riggs Place NW
- 1620 Swann St NW
- 1816 New Hampshire Ave NW Unit 909
- 1816 New Hampshire Ave NW Unit 303
- 1816 New Hampshire Ave NW Unit 210
- 1617 Swann St NW Unit 7
- 1700 17th St NW Unit 403
- 1830 17th St NW Unit 505
- 1801 16th St NW Unit 511
- 1741 S St NW
- 1619 R St NW Unit 503
- 1728 New Hampshire Ave NW Unit B-1
- 1538 Swann St NW
- 1731 S St NW Unit 11
