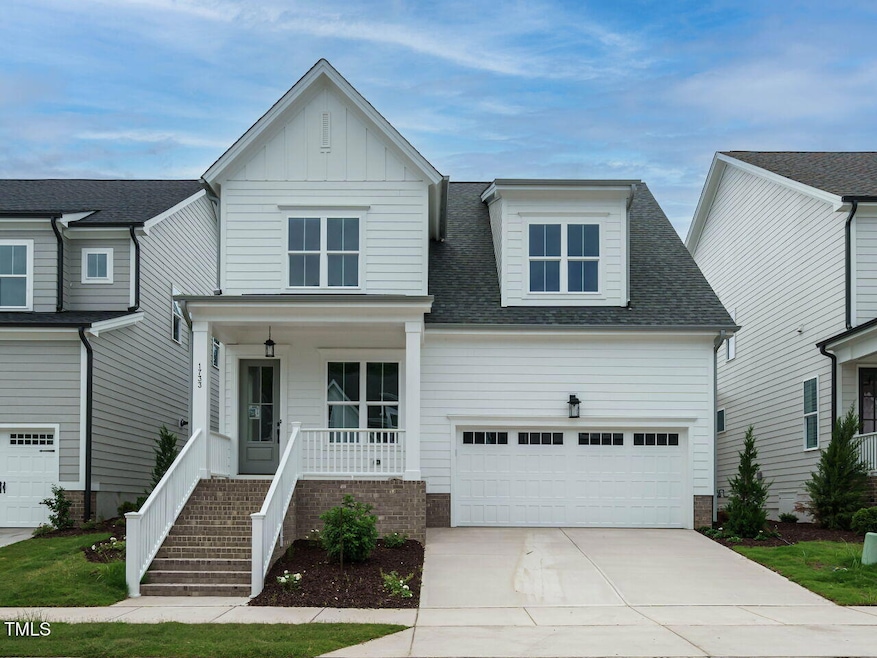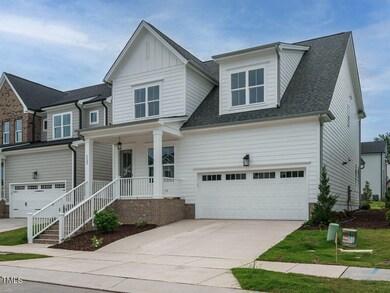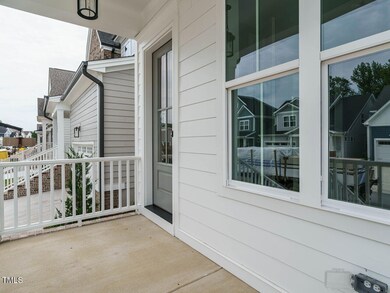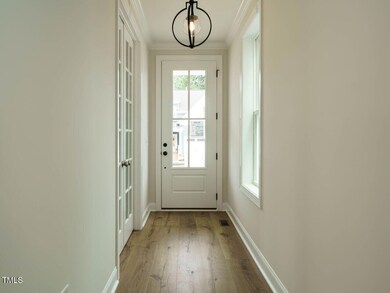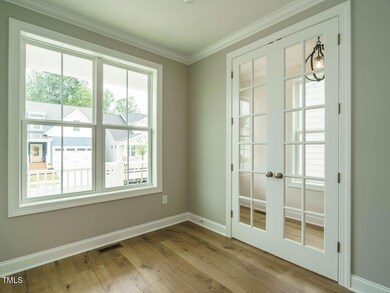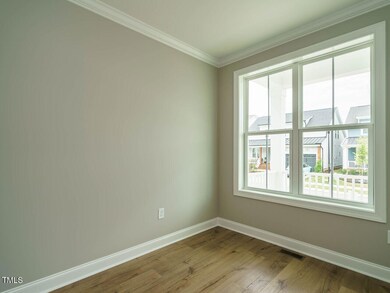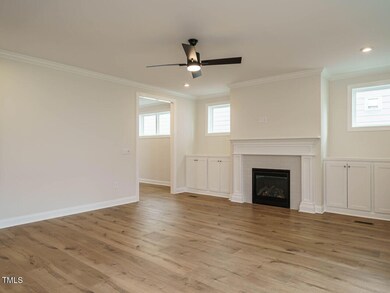
1733 Grassy Falls Ln Wendell, NC 27591
Highlights
- Fitness Center
- Fishing
- LEED For Homes
- New Construction
- Open Floorplan
- ENERGY STAR Certified Homes
About This Home
As of March 2025Local award-winning Green-Home builder, Homes by Dickerson, has begun construction on The Burlington Plan.
This plan features an office on the main level with a spacious open kitchen/family/dining area. The fireplace is a focal point with built-ins flanking either side, creating a cozy-at-home feeling. Enjoy your early morning cup of coffee or relax with friends in the evening on the spacious covered screen porch with a vaulted ceiling.
On the 2nd floor, there is a bright open loft area that leads to the Owner's Suite, plus 2 bedrooms sharing a full bathroom.
Enjoy all the incredible amenities of Wendell Falls which include two pools, a 24-hour fitness center, over 10 miles of trails, several parks, and playgrounds. Super convenient quick drive to Treelight Square with Publix, boutique shops, services, and dining options that will please everyone. You are going to LOVE it here!
Home Details
Home Type
- Single Family
Est. Annual Taxes
- $1,064
Year Built
- Built in 2024 | New Construction
Lot Details
- 5,227 Sq Ft Lot
- Northwest Facing Home
- Back Yard
- Property is zoned PUD-15-1
HOA Fees
- $95 Monthly HOA Fees
Parking
- 2 Car Attached Garage
- Front Facing Garage
- Garage Door Opener
- Guest Parking
- 2 Open Parking Spaces
Home Design
- Farmhouse Style Home
- Brick Exterior Construction
- Brick Foundation
- Raised Foundation
- Frame Construction
- Spray Foam Insulation
- Foam Insulation
- Shingle Roof
- Board and Batten Siding
- HardiePlank Type
- Radiant Barrier
Interior Spaces
- 2,664 Sq Ft Home
- 2-Story Property
- Open Floorplan
- Built-In Features
- Crown Molding
- Smooth Ceilings
- Ceiling Fan
- Recessed Lighting
- Chandelier
- Gas Log Fireplace
- Double Pane Windows
- ENERGY STAR Qualified Windows
- French Doors
- ENERGY STAR Qualified Doors
- Entrance Foyer
- Family Room
- Living Room with Fireplace
- Dining Room
- Home Office
- Loft
- Screened Porch
- Storage
Kitchen
- Eat-In Kitchen
- Self-Cleaning Convection Oven
- Gas Range
- Microwave
- Plumbed For Ice Maker
- ENERGY STAR Qualified Dishwasher
- Stainless Steel Appliances
- Kitchen Island
Flooring
- Wood
- Carpet
- Laminate
- Tile
Bedrooms and Bathrooms
- 3 Bedrooms
- Walk-In Closet
- Double Vanity
- Low Flow Plumbing Fixtures
- Private Water Closet
- Separate Shower in Primary Bathroom
- Bathtub with Shower
- Walk-in Shower
Laundry
- Laundry Room
- Laundry on upper level
- Washer and Electric Dryer Hookup
Attic
- Attic Fan
- Pull Down Stairs to Attic
- Unfinished Attic
Home Security
- Carbon Monoxide Detectors
- Fire and Smoke Detector
Accessible Home Design
- Accessible Common Area
Eco-Friendly Details
- LEED For Homes
- Home Energy Rating Service (HERS) Rated Property
- Energy-Efficient Construction
- Energy-Efficient HVAC
- Energy-Efficient Lighting
- Energy-Efficient Insulation
- Energy-Efficient Doors
- ENERGY STAR Certified Homes
- Energy-Efficient Roof
- Energy-Efficient Thermostat
- Ventilation
- Energy-Efficient Hot Water Distribution
- Watersense Fixture
Outdoor Features
- Saltwater Pool
- Rain Gutters
Schools
- Lake Myra Elementary School
- Wendell Middle School
- East Wake High School
Utilities
- Dehumidifier
- ENERGY STAR Qualified Air Conditioning
- Forced Air Heating and Cooling System
- Heating System Uses Natural Gas
- Vented Exhaust Fan
- Underground Utilities
- Tankless Water Heater
Listing and Financial Details
- Assessor Parcel Number 1773071744
Community Details
Overview
- Ccmc Association, Phone Number (480) 921-7500
- Built by Homes by Dickerson
- Wendell Falls Subdivision, Burlington B Floorplan
- Pond Year Round
- Stream
Amenities
- Picnic Area
- Clubhouse
- Meeting Room
Recreation
- Recreation Facilities
- Community Playground
- Fitness Center
- Exercise Course
- Community Pool
- Fishing
- Park
- Dog Park
- Jogging Path
- Trails
Map
Home Values in the Area
Average Home Value in this Area
Property History
| Date | Event | Price | Change | Sq Ft Price |
|---|---|---|---|---|
| 03/14/2025 03/14/25 | Sold | $565,000 | 0.0% | $212 / Sq Ft |
| 02/07/2025 02/07/25 | Pending | -- | -- | -- |
| 11/16/2024 11/16/24 | For Sale | $565,000 | -- | $212 / Sq Ft |
Tax History
| Year | Tax Paid | Tax Assessment Tax Assessment Total Assessment is a certain percentage of the fair market value that is determined by local assessors to be the total taxable value of land and additions on the property. | Land | Improvement |
|---|---|---|---|---|
| 2024 | $1,064 | $165,900 | $95,000 | $70,900 |
| 2023 | $787 | $70,000 | $70,000 | $0 |
| 2022 | $835 | $70,000 | $70,000 | $0 |
Mortgage History
| Date | Status | Loan Amount | Loan Type |
|---|---|---|---|
| Open | $452,000 | New Conventional |
Deed History
| Date | Type | Sale Price | Title Company |
|---|---|---|---|
| Special Warranty Deed | $565,000 | None Listed On Document |
Similar Homes in Wendell, NC
Source: Doorify MLS
MLS Number: 10063731
APN: 1773.01-07-1744-000
- 1721 Grassy Falls Ln
- 1719 Grassy Falls Ln
- 1717 Grassy Falls Ln
- 1713 Grassy Falls Ln
- 129 Noble Deer Way
- 140 Big Barn Dr
- 6205 Taylor Rd
- 1141 Logperch Way
- 1737 Fence Post Rd
- 217 Douglas Falls Dr
- 232 Big Barn Dr
- 221 Douglas Falls Dr
- 237 Daniel Ridge Rd
- 1526 Millrock Trail
- 1872 Stagecoach Trail
- 1733 Deacon Falls Way
- 283 Dry Canyon Dr
- 1517 Millrock Trail
- 1724 Deacon Falls Way
- 212 Thunder Forest Ln
