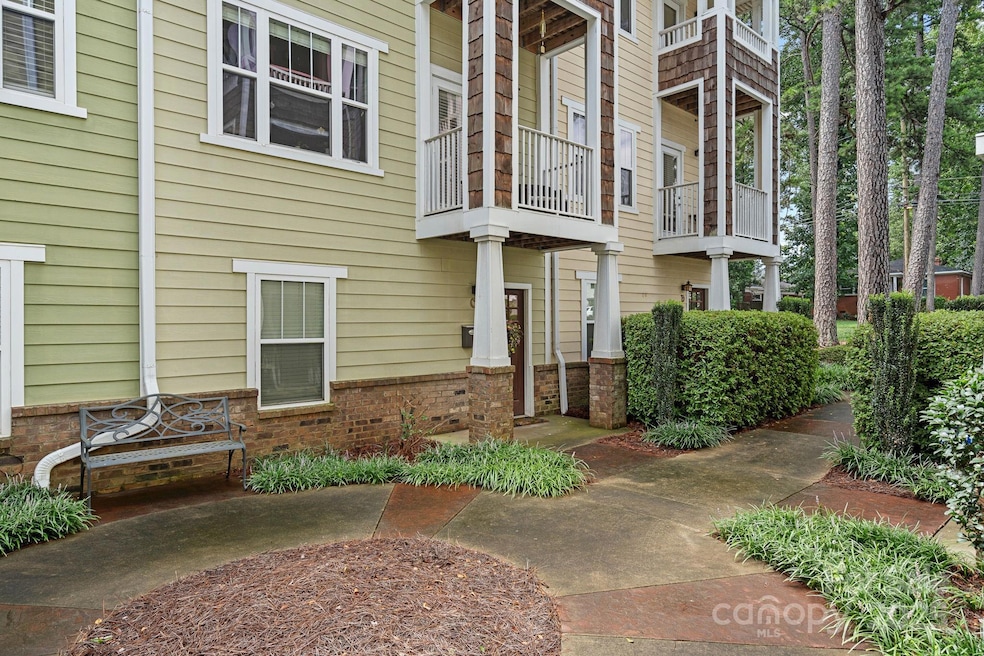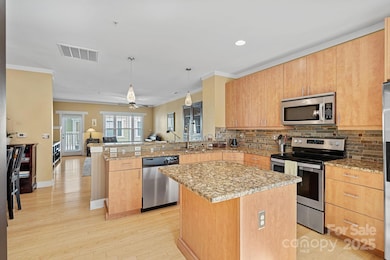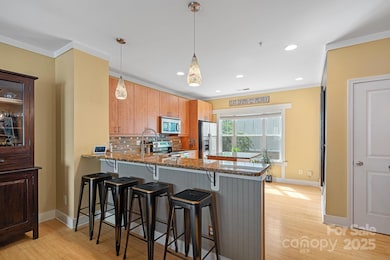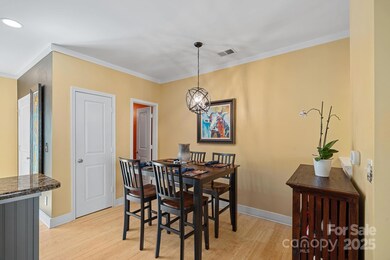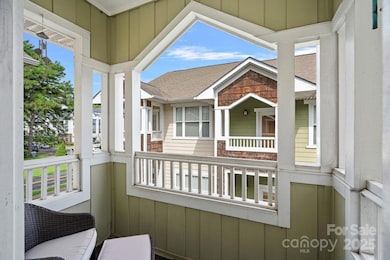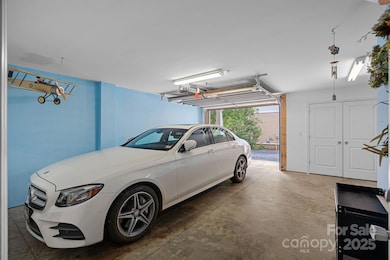
1733 Matheson Ave Charlotte, NC 28205
Shamrock NeighborhoodEstimated payment $2,955/month
Highlights
- Arts and Crafts Architecture
- 1 Car Attached Garage
- Central Air
- Bamboo Flooring
- Fire Pit
About This Home
Fabulous Opportunity for 3-Bedroom / 2.5 Bath Updated Arts & Crafts Style with Oversized 1-Car Garage close to all Midwood & NoDa have to offer! Several recent updates including Kitchen Glass & Tile Backsplash, Granite Counters & SS Appliances - Range 2019. New Carpet Upper Level and Bamboo Hardwoods on Main & Lower Level. HVAC Replaced 2019 with t-stat/zone on each level. Primary Bath Updated 2019, Large Shower w Infinity Glass Door, Granite Counters on Vanity with newer fixtures, mirrors & lighting. Balcony/Porch off Living Room & Primary Bedroom overlooking courtyard for great relaxing outdoor sitting area! Spacious Primary w/Walk-In Closet! Lower Level BR makes perfect Office / Exercise Room. Oversize Garage with Huge Utility Closet. All this just minutes to the Iconic Neighborhood Theatre, Evening Muse, Cabo Fish Taco, Ever Andalo & all that Midwood and NoDa have to offer!
Listing Agent
The Agency - Charlotte Brokerage Email: tommy.williams@theagencyre.com License #192419

Property Details
Home Type
- Condominium
Est. Annual Taxes
- $2,700
Year Built
- Built in 2008
HOA Fees
- $275 Monthly HOA Fees
Parking
- 1 Car Attached Garage
- Garage Door Opener
- 1 Open Parking Space
- 1 Assigned Parking Space
Home Design
- Arts and Crafts Architecture
- Slab Foundation
- Vinyl Siding
Interior Spaces
- 3-Story Property
- Dryer
Kitchen
- Electric Oven
- Electric Range
- Microwave
- Dishwasher
- Disposal
Flooring
- Bamboo
- Wood
Bedrooms and Bathrooms
- 3 Bedrooms | 1 Main Level Bedroom
Home Security
Outdoor Features
- Fire Pit
Schools
- Shamrock Gardens Elementary School
- Eastway Middle School
- Garinger High School
Utilities
- Central Air
- Vented Exhaust Fan
- Heat Pump System
- Electric Water Heater
Listing and Financial Details
- Assessor Parcel Number 093-105-22
Community Details
Overview
- Hiltz Management Association, Phone Number (704) 333-3355
- Cedar Gables Condos
- Midwood Subdivision
Security
- Fire Sprinkler System
Map
Home Values in the Area
Average Home Value in this Area
Tax History
| Year | Tax Paid | Tax Assessment Tax Assessment Total Assessment is a certain percentage of the fair market value that is determined by local assessors to be the total taxable value of land and additions on the property. | Land | Improvement |
|---|---|---|---|---|
| 2023 | $2,700 | $349,104 | $0 | $349,104 |
| 2022 | $2,190 | $213,900 | $0 | $213,900 |
| 2021 | $2,179 | $213,900 | $0 | $213,900 |
| 2020 | $2,171 | $213,900 | $0 | $213,900 |
| 2019 | $2,156 | $213,900 | $0 | $213,900 |
| 2018 | $2,852 | $211,800 | $48,000 | $163,800 |
| 2017 | $2,805 | $211,800 | $48,000 | $163,800 |
| 2016 | $2,795 | $211,800 | $48,000 | $163,800 |
| 2015 | $2,784 | $211,800 | $48,000 | $163,800 |
| 2014 | $2,759 | $211,800 | $48,000 | $163,800 |
Property History
| Date | Event | Price | Change | Sq Ft Price |
|---|---|---|---|---|
| 02/26/2025 02/26/25 | Price Changed | $439,900 | -2.1% | $275 / Sq Ft |
| 02/15/2025 02/15/25 | Price Changed | $449,400 | 0.0% | $281 / Sq Ft |
| 02/07/2025 02/07/25 | Price Changed | $449,500 | -0.1% | $281 / Sq Ft |
| 01/16/2025 01/16/25 | For Sale | $449,900 | -- | $281 / Sq Ft |
Deed History
| Date | Type | Sale Price | Title Company |
|---|---|---|---|
| Warranty Deed | $350,000 | None Available | |
| Warranty Deed | $225,000 | North American Title Ins Co |
Mortgage History
| Date | Status | Loan Amount | Loan Type |
|---|---|---|---|
| Open | $250,000 | New Conventional | |
| Previous Owner | $194,750 | New Conventional | |
| Previous Owner | $202,410 | New Conventional |
Similar Homes in Charlotte, NC
Source: Canopy MLS (Canopy Realtor® Association)
MLS Number: 4213118
APN: 093-105-22
- 1733 Matheson Ave
- 1738 Matheson Ave
- 2921 Fort St
- 1709 Matheson Ave
- 3242 Maymont Place
- 3020 Georgia Ave
- 2844 Georgia Ave
- 2840 Georgia Ave
- 3203 Maymont Place
- 1711 Brook Rd
- 1913 Herrin Ave
- 1532 Downs Ave Unit 105
- 3228 E Ford Rd
- 1508 Matheson Ave
- 1529 Beckwith Place
- 1825 Herrin Ave
- 3031 Attaberry Dr
- 1400 Downs Ave
- 2025 Ibis Ct Unit 10
- 2841 Attaberry Dr
