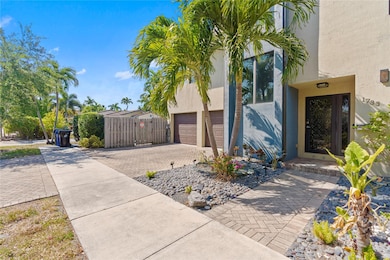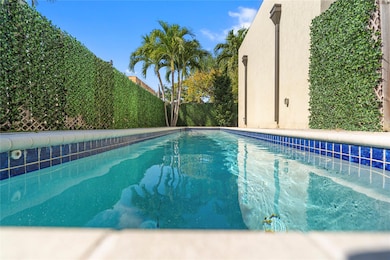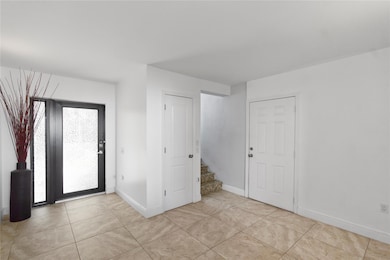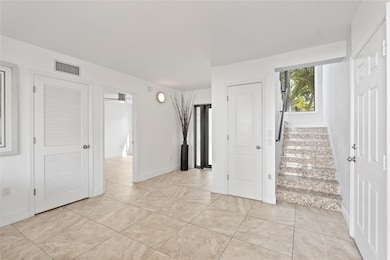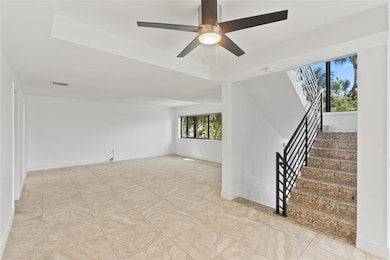
1733 NE 8th St Unit A Fort Lauderdale, FL 33304
Victoria Park NeighborhoodEstimated payment $6,314/month
Highlights
- Marble Flooring
- Garden View
- High Ceiling
- Harbordale Elementary School Rated A-
- Jetted Tub in Primary Bathroom
- Community Pool
About This Home
AMAZING CONTEMPORARY TOWNHOUSE IN THE HEART OF VICTORIA PARK. CORNER UNIT. LOTS OF NATURAL LIGHT, LARGE OPEN LIVING AREAS. BALCONIES ON EVERY LEVEL. NO HOA! NO PET OR RENTAL RESTRICTIONS. GREAT INVESTOR OPPORTUNITY. 2,594 SQ FT, 3 BEDROOMS, 3.5 BATHS. VOLUME CEILINGS. MARBLE TILE THRUOUT. BEDROOMS HAVE 'ENSUITE' BATHROOMS PLUS 1/2 BATH FOR GUESTS. OPEN KITCHEN W/SAMSUNG APPLIANCES, MOSAIC BACKSPLASH, GRANITE COUNTER TOPS. WALK IN CLOSETS, UTILITY LAUNDRY ROOM W/OVERSIZED WASHER/DRYER. THREE LEVELS OF LIVING & 4TH FLOOR ROOFTOP DECK W/ UNOBSTRUCTED CITY SUNRISE/SUNSET VIEWS. ADD ROOFTOP KITCHEN & HOT TUB. OVERSIZED 2 CAR GARAGE W/ ELECTRIC CHARGER. FENCED YARD W/ 38 FT SALTWATER LAP POOL, MULTIPLE OUTDOOR ENTERTAINING AREAS. HURRICANE IMPACT DOORS/WINDOWS. 3 AC UNITS. CLOSE TO EVERYTHING.
Townhouse Details
Home Type
- Townhome
Est. Annual Taxes
- $15,489
Year Built
- Built in 2015
Lot Details
- South Facing Home
- Fenced
Parking
- 2 Car Attached Garage
- Garage Door Opener
Property Views
- Garden
- Pool
Interior Spaces
- 2,594 Sq Ft Home
- 3-Story Property
- Built-In Features
- High Ceiling
- Ceiling Fan
- Blinds
- Entrance Foyer
- Formal Dining Room
- Den
- Utility Room
- Marble Flooring
Kitchen
- Breakfast Bar
- Built-In Oven
- Electric Range
- Microwave
- Ice Maker
- Dishwasher
- Disposal
Bedrooms and Bathrooms
- 3 Bedrooms | 1 Main Level Bedroom
- Walk-In Closet
- Bidet
- Dual Sinks
- Jetted Tub in Primary Bathroom
Laundry
- Laundry Room
- Washer and Dryer
Home Security
Outdoor Features
- Balcony
- Courtyard
- Open Patio
Utilities
- Zoned Heating and Cooling
- Electric Water Heater
- Cable TV Available
Listing and Financial Details
- Assessor Parcel Number 494234059631
Community Details
Overview
- 2 Units
- Victoria Park Subdivision
Recreation
- Community Pool
Pet Policy
- Pets Allowed
Security
- Impact Glass
- Fire and Smoke Detector
- Fire Sprinkler System
Map
Home Values in the Area
Average Home Value in this Area
Tax History
| Year | Tax Paid | Tax Assessment Tax Assessment Total Assessment is a certain percentage of the fair market value that is determined by local assessors to be the total taxable value of land and additions on the property. | Land | Improvement |
|---|---|---|---|---|
| 2025 | $15,489 | $966,540 | $37,560 | $928,980 |
| 2024 | $15,216 | $966,540 | $37,560 | $928,980 |
| 2023 | $15,216 | $816,790 | $0 | $0 |
| 2022 | $14,497 | $793,000 | $37,560 | $755,440 |
| 2021 | $11,612 | $595,340 | $37,560 | $557,780 |
| 2020 | $11,352 | $584,450 | $37,560 | $546,890 |
| 2019 | $9,660 | $543,980 | $37,560 | $506,420 |
| 2018 | $10,898 | $586,190 | $71,990 | $514,200 |
| 2017 | $10,755 | $568,290 | $0 | $0 |
| 2016 | $10,030 | $513,000 | $0 | $0 |
| 2015 | $1,535 | $78,280 | $0 | $0 |
Property History
| Date | Event | Price | Change | Sq Ft Price |
|---|---|---|---|---|
| 04/19/2025 04/19/25 | For Sale | $899,900 | 0.0% | $347 / Sq Ft |
| 02/20/2025 02/20/25 | For Rent | $5,000 | 0.0% | -- |
| 08/07/2019 08/07/19 | Sold | $649,000 | -3.9% | $250 / Sq Ft |
| 07/08/2019 07/08/19 | Pending | -- | -- | -- |
| 05/19/2019 05/19/19 | For Sale | $675,000 | -- | $260 / Sq Ft |
Deed History
| Date | Type | Sale Price | Title Company |
|---|---|---|---|
| Warranty Deed | $649,000 | Lexant Title & Escrow Llc | |
| Warranty Deed | $593,000 | Attorney | |
| Warranty Deed | $570,000 | Aces Title Agency Llc |
Mortgage History
| Date | Status | Loan Amount | Loan Type |
|---|---|---|---|
| Open | $504,565 | No Value Available | |
| Closed | $484,350 | New Conventional | |
| Previous Owner | $390,000 | New Conventional |
Similar Homes in Fort Lauderdale, FL
Source: BeachesMLS (Greater Fort Lauderdale)
MLS Number: F10499021
APN: 49-42-34-05-9631
- 748 NE 17th Way
- 1733 NE 8th St Unit A
- 739 NE 17th Way
- 735 NE 17th Way
- 830 N Victoria Park Rd Unit 830
- 835 NE 17th Terrace Unit 9
- 729 NE 17th Terrace
- 1749 NE 9th St
- 903 NE 17th Way Unit 104
- 912 NE 17th Terrace
- 1807 NE 8th St
- 736 NE 17th Way
- 909 N Victoria Park Rd
- 719 NE 17th Rd
- 915 NE 17th Way
- 1642 NE 8th St
- 924 NE 17th Terrace Unit 1
- 900 NE 18th Ave Unit 1004
- 900 NE 18th Ave Unit 505
- 900 NE 18th Ave Unit 205

