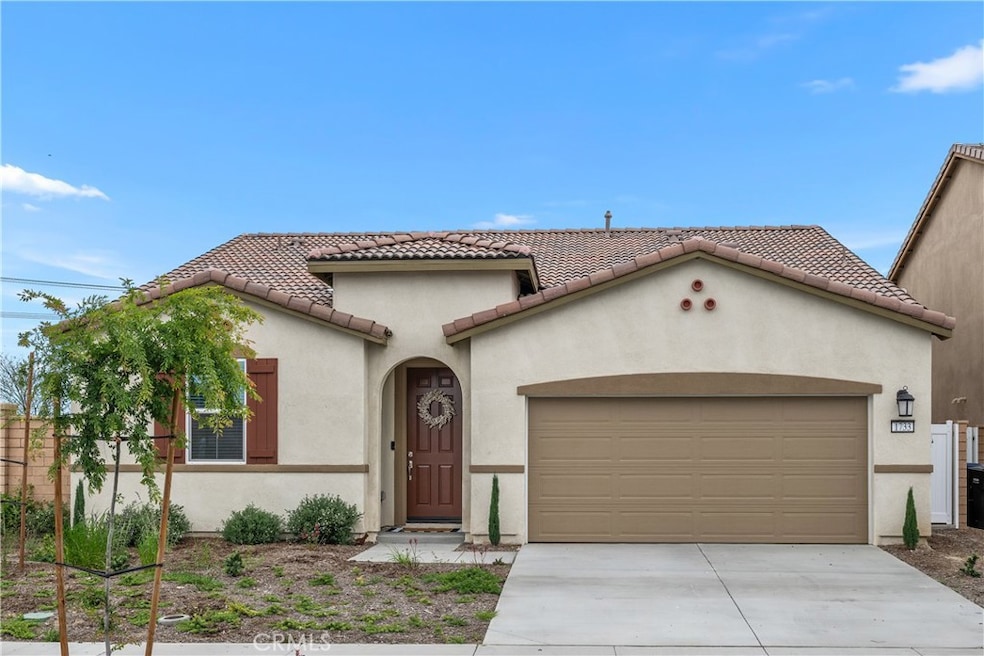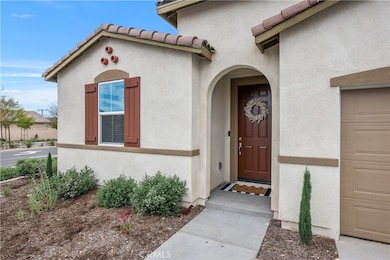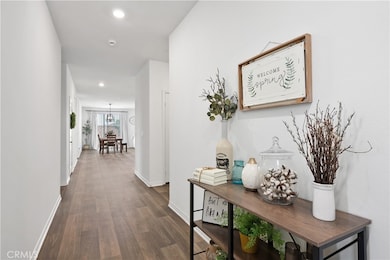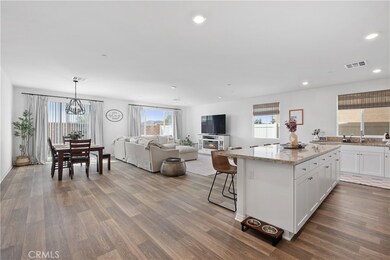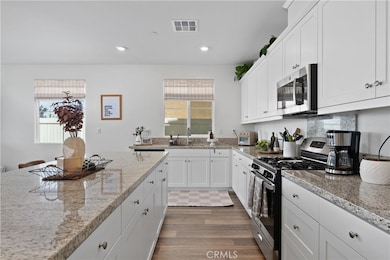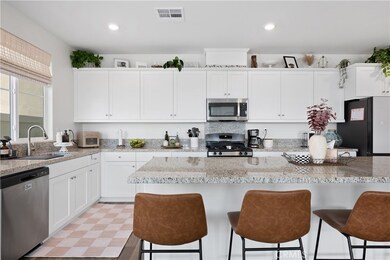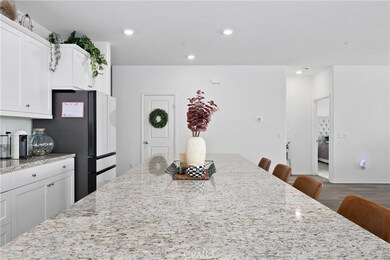
1733 Old Wagon Dr Hemet, CA 92545
Page Ranch NeighborhoodEstimated payment $3,335/month
Highlights
- Fitness Center
- Solar Power System
- Mountain View
- In Ground Pool
- Open Floorplan
- Clubhouse
About This Home
Welcome to this beautifully upgraded home in the sought-after Saddle Point Community of Hemet. Designed with comfort and functionality in mind, this home features an open layout with a massive 11-foot kitchen island—perfect for entertaining or family gatherings. Sitting on over 5,200 sqft lot, it offers the space you need in a location that puts you close to shopping, dining, parks, and schools. Whether you're searching for your next home or a smart investment, this one is definitely worth a closer look. The backyard is low-maintenance with clean concrete work and a peaceful natural garden, giving you a relaxing space to unwind or host with ease. You'll also enjoy energy-efficient living with solar panels and a Tesla battery wall already in place—helping you save on utilities month after month. As part of the Saddle Point community, you’ll have access to great amenities including a sparkling pool and a rentable event space—perfect for special gatherings and celebrations. Let’s set up a private showing and see if this home checks all the boxes for you.
Home Details
Home Type
- Single Family
Est. Annual Taxes
- $3,600
Year Built
- Built in 2024
Lot Details
- 5,227 Sq Ft Lot
- Corner Lot
- Sprinkler System
- Back Yard
- Density is up to 1 Unit/Acre
HOA Fees
- $150 Monthly HOA Fees
Parking
- 2 Car Direct Access Garage
- 2 Carport Spaces
- Parking Available
- Driveway
Property Views
- Mountain
- Hills
Home Design
- Turnkey
- Stucco
Interior Spaces
- 1,950 Sq Ft Home
- 1-Story Property
- Open Floorplan
- Family Room Off Kitchen
- Living Room
- Laminate Flooring
Kitchen
- Open to Family Room
- Electric Oven
- Electric Range
- Microwave
- Water Line To Refrigerator
- Dishwasher
- Kitchen Island
- Granite Countertops
Bedrooms and Bathrooms
- 3 Main Level Bedrooms
- 2 Full Bathrooms
Laundry
- Laundry Room
- Washer and Gas Dryer Hookup
Home Security
- Home Security System
- Carbon Monoxide Detectors
Eco-Friendly Details
- Energy-Efficient Appliances
- Solar Power System
- Solar owned by a third party
- Drip System Landscaping
Pool
- In Ground Pool
- In Ground Spa
Outdoor Features
- Concrete Porch or Patio
- Rain Gutters
Utilities
- Central Heating and Cooling System
- Natural Gas Connected
- Water Heater
- Phone Available
Additional Features
- Accessible Parking
- Property is near a clubhouse
Listing and Financial Details
- Tax Lot 1
- Tax Tract Number 433
- Assessor Parcel Number 454580001
- $3,476 per year additional tax assessments
Community Details
Overview
- Saddle Point Association
Amenities
- Outdoor Cooking Area
- Community Fire Pit
- Community Barbecue Grill
- Picnic Area
- Sauna
- Clubhouse
Recreation
- Community Playground
- Fitness Center
- Community Pool
- Community Spa
- Park
- Hiking Trails
- Bike Trail
Map
Home Values in the Area
Average Home Value in this Area
Tax History
| Year | Tax Paid | Tax Assessment Tax Assessment Total Assessment is a certain percentage of the fair market value that is determined by local assessors to be the total taxable value of land and additions on the property. | Land | Improvement |
|---|---|---|---|---|
| 2023 | $3,600 | $10,720 | $10,720 | $0 |
| 2022 | $1,109 | $10,510 | $10,510 | $0 |
Property History
| Date | Event | Price | Change | Sq Ft Price |
|---|---|---|---|---|
| 04/15/2025 04/15/25 | For Sale | $517,990 | -- | $266 / Sq Ft |
Deed History
| Date | Type | Sale Price | Title Company |
|---|---|---|---|
| Grant Deed | $473,000 | Lennar Title |
Mortgage History
| Date | Status | Loan Amount | Loan Type |
|---|---|---|---|
| Open | $463,973 | FHA |
Similar Homes in Hemet, CA
Source: California Regional Multiple Listing Service (CRMLS)
MLS Number: SW25076408
APN: 454-580-001
- 1772 Old Wagon Dr
- 5663 Corte Benisa
- 1665 Camino Sueno
- 1636 Camino Sueno
- 1627 Camino Sueno
- 5156 Rowel St
- 5164 Chaps Way
- 5667 Paseo Famosa
- 5280 Coyote St
- 5207 Via Bajamar
- 5085 Hoss Cir
- 1740 Tapaderos St
- 5060 Concho Ct
- 5106 Belle Way
- 5560 Corte Viejo
- 1816 Tapaderos St
- 5289 Corte Cidra
- 5594 Corte Del Mar
- 5387 Corte Ladera
- 1656 Via Rojas
