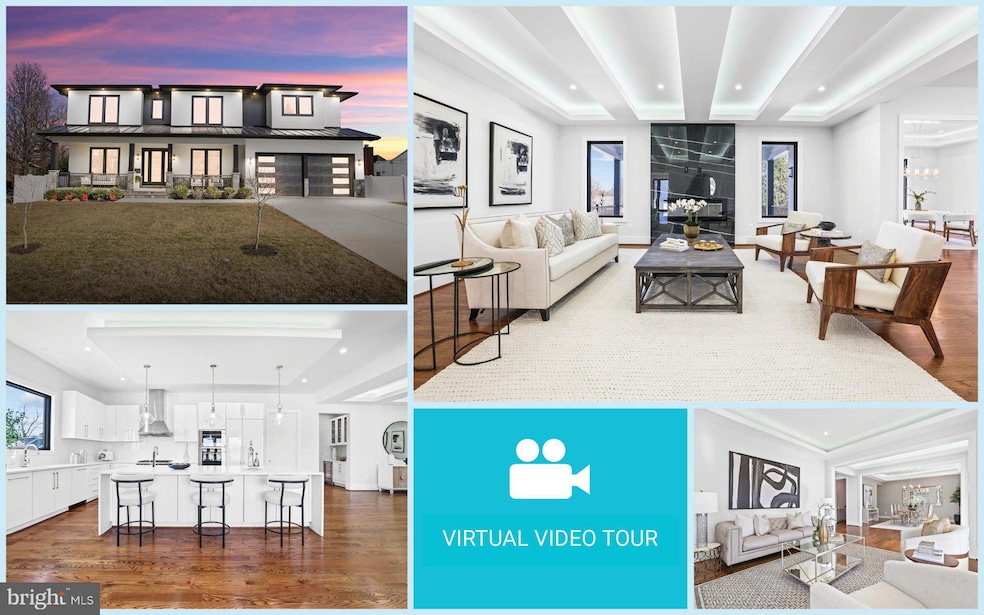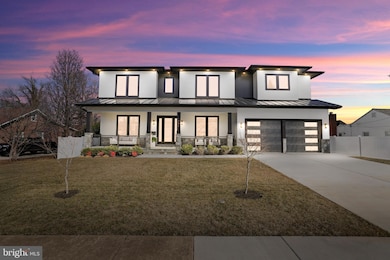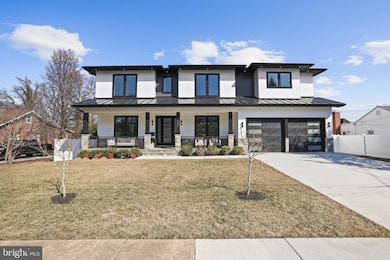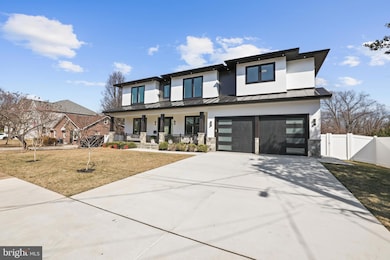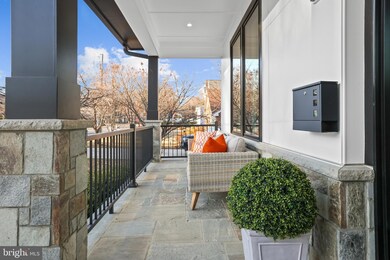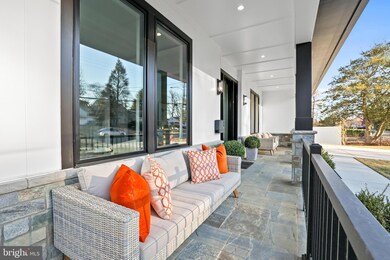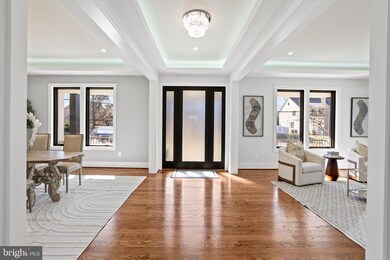
1733 Pimmit Dr Falls Church, VA 22043
Pimmit Hills NeighborhoodEstimated payment $14,770/month
Highlights
- New Construction
- Eat-In Gourmet Kitchen
- Open Floorplan
- Kilmer Middle School Rated A
- View of Trees or Woods
- Deck
About This Home
Fall in love with this beautifully updated home in the highly sought-after Pimmit Hills community—just minutes from Tysons Corner, McLean Metro Station, shopping, dining, and major commuter routes! This exquisite 8 bedroom, 6.5 bath estate offers over 7,500 square feet of refined luxury across three meticulously designed levels with an array of high-end finishes. Stunning architectural details set the stage for an unparalleled living experience including coffered ceilings with ambient rope lighting, sophisticated tiling, and gleaming hardwood floors on the main and upper levels.
The grand formal living room welcomes you with oversized windows that flood the space with natural light, while the elegant dining room connects to a butler’s pantry, perfect for effortless entertaining. The gourmet chef’s kitchen is a culinary dream, featuring a waterfall quartz island, 42” European-style white cabinets, a six-burner Wolf gas stove, Wolf wall oven and microwave, and paneled Miele refrigerator and dishwasher. Designed for both function and beauty, the kitchen also includes two sinks, an oversized walk-in pantry with built-in shelving, and a sunlit breakfast room that opens to a large covered stone porch. Adjacent to the kitchen, the inviting family room showcases a state-of-the-art elongated electric fireplace with remote control, creating a warm and stylish ambiance. Located off the kitchen is the mudroom with built-in shelving and direct access to the finished two-car garage. A main-level bedroom with a full bath offers convenient one level living.
Ascending to the upper level, the expansive primary suite serves as a private sanctuary, featuring double-door entry, a false ceiling with soft lighting, an elongated electric fireplace, a private balcony, a wet bar with a beverage cooler, and two oversized walk-in closets. The spa-inspired primary bath is designed for indulgence, offering dual vanities, a frameless extra-large shower with double shower faucets and a freestanding soaking tub. This level also includes four additional bedrooms, each with spacious closets and their own elegantly appointed baths, along with a well-equipped laundry room with custom cabinetry.
The lower level is designed for entertainment and relaxation, featuring a spacious recreation room with a full-size wet bar, a private theater room, and two additional bedrooms with a full bath. Walk-up access to the fenced, level backyard enhances the seamless indoor-outdoor living experience. Outside, the home boasts a welcoming covered front porch, a sprawling stone deck, and a beautifully landscaped private yard, perfect for entertaining or unwinding in a private setting.
Perfect location just 2 miles from the vibrant Tysons Corner, with its plethora of shopping, dining, and entertainment options. Outdoor enthusiasts will love the close proximity to Olney Park, Pimmit View Park, Tuckahoe Recreation Club and Pimmit Run Stream Valley Park. Commuter’s dream – less than a mile to McLean Metro Station and easy access to major routes: I-495, Dulles Toll Rd, Rt. 7, Rt. 123, I-66 and George Washington Memorial Pkwy.
Home Details
Home Type
- Single Family
Est. Annual Taxes
- $23,383
Year Built
- Built in 2024 | New Construction
Lot Details
- 0.27 Acre Lot
- Landscaped
- Private Lot
- Wooded Lot
- Backs to Trees or Woods
- Back and Front Yard
- Property is in excellent condition
- Property is zoned 140
Parking
- 2 Car Direct Access Garage
- 4 Driveway Spaces
- Front Facing Garage
- Garage Door Opener
- On-Street Parking
Property Views
- Woods
- Garden
Home Design
- Contemporary Architecture
- Transitional Architecture
Interior Spaces
- Property has 3 Levels
- Open Floorplan
- Wet Bar
- Built-In Features
- Ceiling height of 9 feet or more
- Recessed Lighting
- 2 Fireplaces
- Electric Fireplace
- Family Room Off Kitchen
- Living Room
- Formal Dining Room
- Recreation Room
- Bonus Room
- Utility Room
Kitchen
- Eat-In Gourmet Kitchen
- Breakfast Room
- Butlers Pantry
- Gas Oven or Range
- Six Burner Stove
- Range Hood
- Built-In Microwave
- Ice Maker
- Dishwasher
- Stainless Steel Appliances
- Kitchen Island
- Upgraded Countertops
- Disposal
Flooring
- Wood
- Ceramic Tile
- Luxury Vinyl Plank Tile
Bedrooms and Bathrooms
- En-Suite Primary Bedroom
- En-Suite Bathroom
- Walk-In Closet
- Soaking Tub
- Walk-in Shower
Laundry
- Laundry on upper level
- Washer and Dryer Hookup
Finished Basement
- Heated Basement
- Walk-Up Access
- Interior and Exterior Basement Entry
- Basement Windows
Outdoor Features
- Balcony
- Deck
- Porch
Schools
- Westgate Elementary School
- Kilmer Middle School
- Marshall High School
Utilities
- Central Heating and Cooling System
- Natural Gas Water Heater
Community Details
- No Home Owners Association
- Pimmit Hills Subdivision
Listing and Financial Details
- Tax Lot 3
- Assessor Parcel Number 0303 04 0003
Map
Home Values in the Area
Average Home Value in this Area
Tax History
| Year | Tax Paid | Tax Assessment Tax Assessment Total Assessment is a certain percentage of the fair market value that is determined by local assessors to be the total taxable value of land and additions on the property. | Land | Improvement |
|---|---|---|---|---|
| 2024 | $18,258 | $866,000 | $356,000 | $510,000 |
| 2023 | $8,169 | $723,910 | $346,000 | $377,910 |
| 2022 | $7,988 | $698,590 | $326,000 | $372,590 |
| 2021 | $7,340 | $625,460 | $286,000 | $339,460 |
| 2020 | $6,766 | $571,720 | $286,000 | $285,720 |
| 2019 | $3,275 | $553,400 | $276,000 | $277,400 |
| 2018 | $6,155 | $535,190 | $271,000 | $264,190 |
| 2017 | $3,035 | $522,770 | $268,000 | $254,770 |
| 2016 | $5,916 | $510,640 | $268,000 | $242,640 |
| 2015 | $3,970 | $474,310 | $241,000 | $233,310 |
| 2014 | $3,811 | $456,310 | $223,000 | $233,310 |
Property History
| Date | Event | Price | Change | Sq Ft Price |
|---|---|---|---|---|
| 03/06/2025 03/06/25 | For Sale | $2,297,000 | +219.0% | $303 / Sq Ft |
| 06/17/2021 06/17/21 | Sold | $720,000 | +3.0% | $593 / Sq Ft |
| 05/11/2021 05/11/21 | Pending | -- | -- | -- |
| 05/11/2021 05/11/21 | For Sale | $699,000 | -- | $576 / Sq Ft |
Deed History
| Date | Type | Sale Price | Title Company |
|---|---|---|---|
| Deed | $720,000 | Commonwealth Land Ttl Ins Co |
Similar Homes in Falls Church, VA
Source: Bright MLS
MLS Number: VAFX2224238
APN: 0303-04-0003
- 1733 Pimmit Dr
- 1747 Gilson St
- 7216 Davis Ct
- 7362 Dartford Dr Unit 2601
- 1650 Colonial Hills Dr
- 1646 Colonial Hills Dr
- 7551 Sawyer Farm Way Unit 1703
- 7558 Sawyer Farm Way Unit 1404
- 7554 Sawyer Farm Way
- 7231 Vistas Ln
- 1781 Chain Bridge Rd Unit 307
- 1737 Chain Bridge Rd
- 1736 Great Falls St
- 1564 Mclean Commons Ct
- 7100 Tyndale St
- 1733 Chain Bridge Rd
- 7360 Montcalm Dr
- 7404 Sportsman Dr
- 7388 Hallcrest Dr
- 7349 Eldorado Ct
