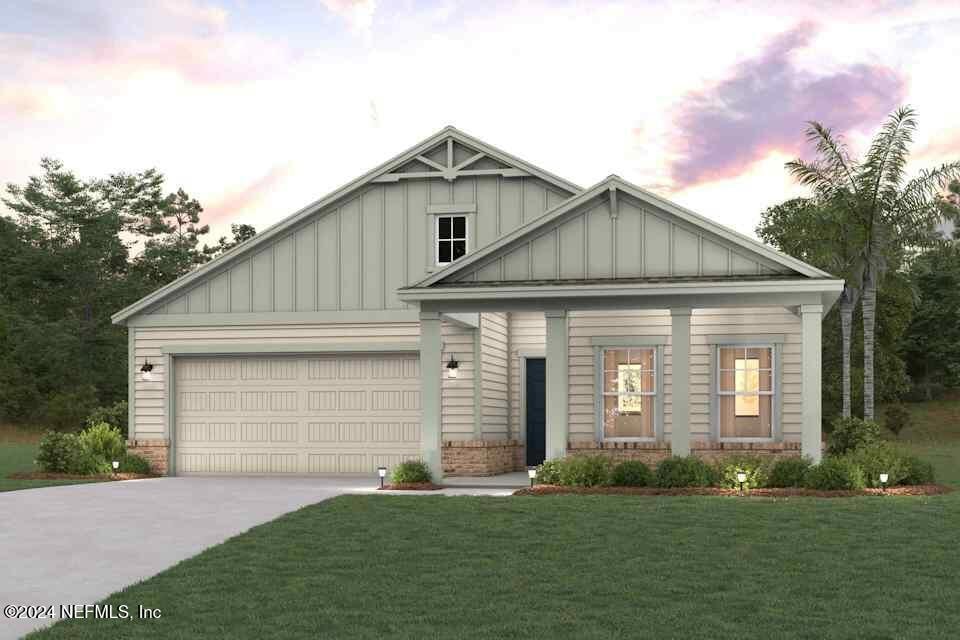
1733 Saint Paul Ave Jacksonville, FL 32207
Empire Point NeighborhoodEstimated payment $3,377/month
Highlights
- New Construction
- Traditional Architecture
- In-Law or Guest Suite
- Open Floorplan
- Eat-In Kitchen
- Walk-In Closet
About This Home
Introducing the BRAND NEW, Coronado Floorplan at Oak Creek Preserve! Buyers will be sure to love this great 4 Bedroom, 3 Bathroom Home! 2 Secondary Bedrooms share a full hall bath with double vanity. Third secondary bedroom has private bathroom with walk-in shower. Chef Kitchen with Quartz Countertops, Stainless Steel Appliances, and Walk-In Pantry. Open Concept Living and Dining spaces. Owners Suite with dual vanities and walk-in shower. HUGE owners closet! Don't Miss this Great New Floorplan, in a Great New Neighborhood just minutes away from Jacksonville's greatest attractions!
Home Details
Home Type
- Single Family
Year Built
- Built in 2025 | New Construction
HOA Fees
- $120 Monthly HOA Fees
Parking
- 2 Car Garage
- Off-Street Parking
Home Design
- Traditional Architecture
Interior Spaces
- 2,055 Sq Ft Home
- 1-Story Property
- Open Floorplan
- Entrance Foyer
- Washer and Electric Dryer Hookup
Kitchen
- Eat-In Kitchen
- Electric Oven
- Electric Cooktop
- Microwave
- Dishwasher
- Kitchen Island
- Disposal
Bedrooms and Bathrooms
- 4 Bedrooms
- Split Bedroom Floorplan
- Walk-In Closet
- In-Law or Guest Suite
- 3 Full Bathrooms
- Shower Only
Schools
- Love Grove Elementary School
- Arlington Middle School
- Englewood High School
Utilities
- Cooling Available
- Heating Available
- Electric Water Heater
Listing and Financial Details
- Assessor Parcel Number OAK CREEK PRESERVE LOT 17
Map
Home Values in the Area
Average Home Value in this Area
Property History
| Date | Event | Price | Change | Sq Ft Price |
|---|---|---|---|---|
| 04/04/2025 04/04/25 | Price Changed | $494,990 | -1.0% | $241 / Sq Ft |
| 10/29/2024 10/29/24 | For Sale | $499,990 | -- | $243 / Sq Ft |
Similar Homes in Jacksonville, FL
Source: realMLS (Northeast Florida Multiple Listing Service)
MLS Number: 2054096
- 1745 St Paul Ave
- 1715 Saint Paul Ave
- 1733 Saint Paul Ave
- 1727 Saint Paul Ave
- 1733 St Paul Ave
- 1673 St Paul Ave
- 1673 St Paul Ave
- 1673 St Paul Ave
- 1673 St Paul Ave
- 1673 St Paul Ave
- 1673 St Paul Ave
- 1685 Saint Paul Ave
- 1750 St Paul Ave
- 1750 Saint Paul Ave
- 5547 Tarsus Ct
- 5510 Tarsus Ct
- 5523 Tarsus Ct
- 5534 Tarsus Ct
- 5528 Tarsus Ct
- 5541 Tarsus Ct
