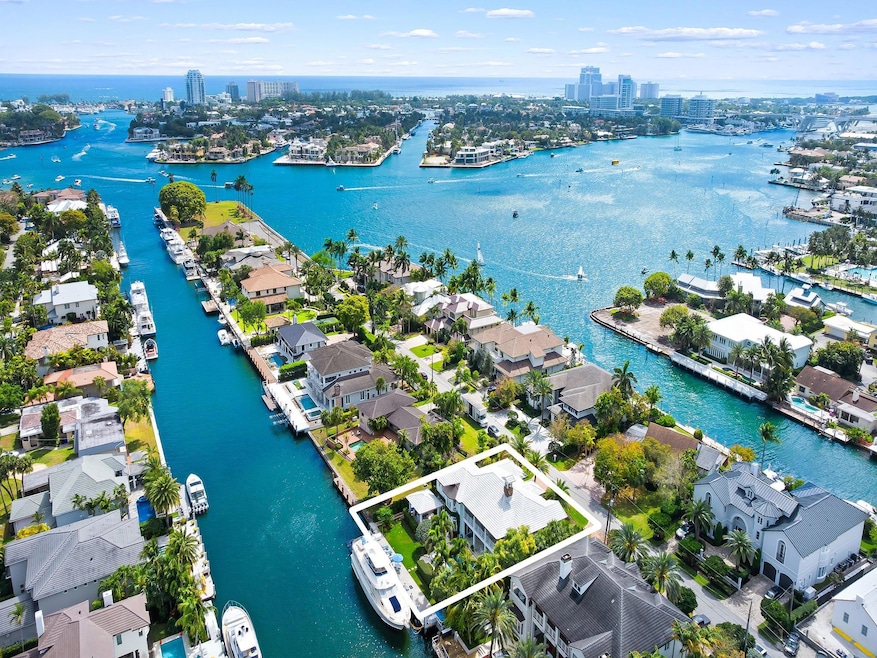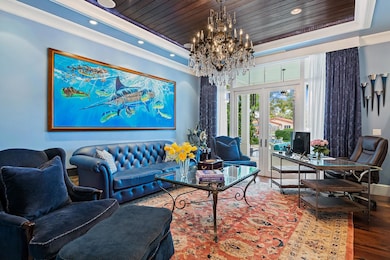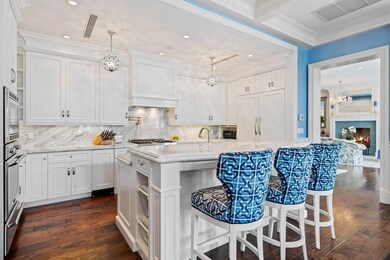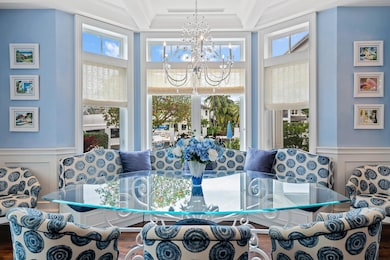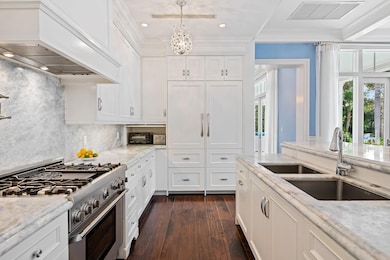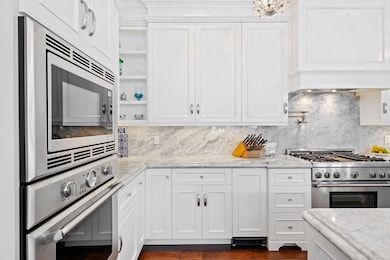
1733 SE 10th St Fort Lauderdale, FL 33316
Rio Vista NeighborhoodEstimated payment $63,156/month
Highlights
- 109 Feet of Waterfront
- Property has ocean access
- Canal View
- Harbordale Elementary School Rated A-
- Private Pool
- Wood Flooring
About This Home
Ft. Lauderdale's most coveted neighborhood-RIO VISTA! This stunning waterfront estate boasts 109' of water frontage, a sprawling backyard with lush green space, an outdoor gazebo, a cozy fire pit, and a cabana bath w/steam shower. An elegant living room with a fireplace and breathtaking views of the backyard oasis. The impressive chef's kitchen is a culinary dream, featuring Thermador and Sub-Zero appliances, a spacious dining area, and additional countertop seating. Hand-carved wood floors flow throughout the home, your floor plan includes a dining room, butler's pantry, offices, living room, and two dens. Upstairs: wide hallway leads to five generously sized bedrooms, 2 front patios, and a large waterside veranda. Built w/impact windows and doors. Elevator is located by the stairs.
Home Details
Home Type
- Single Family
Est. Annual Taxes
- $55,961
Year Built
- Built in 2011
Lot Details
- 0.31 Acre Lot
- 109 Feet of Waterfront
- Home fronts a canal
- South Facing Home
- Fenced
- Property is zoned RS-4.4
Parking
- 3 Car Attached Garage
- Garage Door Opener
- Driveway
Home Design
- Flat Roof Shape
- Tile Roof
Interior Spaces
- 5,760 Sq Ft Home
- 2-Story Property
- Elevator
- Central Vacuum
- Built-In Features
- Fireplace
- Plantation Shutters
- Blinds
- Great Room
- Family Room
- Sitting Room
- Formal Dining Room
- Den
- Utility Room
- Wood Flooring
- Canal Views
- Impact Glass
Kitchen
- Breakfast Area or Nook
- Gas Range
- Microwave
- Ice Maker
- Dishwasher
- Kitchen Island
- Disposal
Bedrooms and Bathrooms
- 5 Bedrooms
- Walk-In Closet
- Bidet
- Dual Sinks
- Jettted Tub and Separate Shower in Primary Bathroom
Laundry
- Laundry Room
- Dryer
- Washer
Outdoor Features
- Private Pool
- Property has ocean access
- No Fixed Bridges
- Canal Access
- Balcony
- Open Patio
- Outdoor Grill
- Porch
Schools
- Harbordale Elementary School
- Sunrise Middle School
- Fort Lauderdale High School
Utilities
- Central Heating and Cooling System
Listing and Financial Details
- Assessor Parcel Number 504211220870
Community Details
Overview
- Rio Vista Isles Subdivision
Recreation
- Community Playground
Map
Home Values in the Area
Average Home Value in this Area
Tax History
| Year | Tax Paid | Tax Assessment Tax Assessment Total Assessment is a certain percentage of the fair market value that is determined by local assessors to be the total taxable value of land and additions on the property. | Land | Improvement |
|---|---|---|---|---|
| 2025 | $55,961 | $3,111,530 | -- | -- |
| 2024 | $55,090 | $3,023,840 | -- | -- |
| 2023 | $55,090 | $2,935,770 | $0 | $0 |
| 2022 | $52,607 | $2,850,270 | $0 | $0 |
| 2021 | $51,130 | $2,767,260 | $0 | $0 |
| 2020 | $50,160 | $2,729,060 | $0 | $0 |
| 2019 | $49,129 | $2,667,710 | $0 | $0 |
| 2018 | $47,036 | $2,617,970 | $0 | $0 |
| 2017 | $46,869 | $2,564,130 | $0 | $0 |
| 2016 | $45,609 | $2,380,390 | $0 | $0 |
| 2015 | $45,400 | $2,303,450 | $0 | $0 |
| 2014 | $42,058 | $2,094,050 | $0 | $0 |
| 2013 | -- | $2,066,800 | $926,500 | $1,140,300 |
Property History
| Date | Event | Price | Change | Sq Ft Price |
|---|---|---|---|---|
| 04/01/2025 04/01/25 | For Sale | $10,500,000 | -- | $1,823 / Sq Ft |
Deed History
| Date | Type | Sale Price | Title Company |
|---|---|---|---|
| Warranty Deed | $2,050,000 | Attorney | |
| Warranty Deed | $232,143 | -- |
Mortgage History
| Date | Status | Loan Amount | Loan Type |
|---|---|---|---|
| Open | $2,000,000 | Adjustable Rate Mortgage/ARM | |
| Closed | $1,332,300 | Purchase Money Mortgage | |
| Previous Owner | $413,000 | Unknown |
Similar Homes in Fort Lauderdale, FL
Source: BeachesMLS (Greater Fort Lauderdale)
MLS Number: F10490663
APN: 50-42-11-22-0870
- 1600 SE 11th St
- 1740 SE 7th St
- 1818 SE 10th St
- 1758 SE 7th St
- 1762 SE 7th St
- 1640 SE 7th St
- 1523 SE 12th St
- 1532 SE 12th St Unit 304
- 1524 SE 12th St Unit 5
- 1420 Ponce de Leon Dr
- 1020 SE 13th Terrace
- 1833 SE 7th St
- 1417 Ponce de Leon Dr
- 1425 Ponce de Leon Dr
- 1401 SE 9th St
- 1544 Ponce de Leon Dr
- 1550 Ponce de Leon Dr
- 1725 SE 13th St
- 1737 SE 13th St
- 1424 SE 12th St Unit 3A
