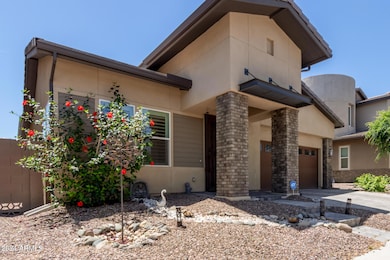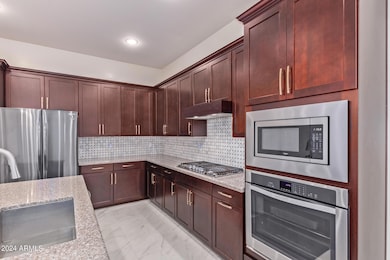
1733 W Myrna Ln Tempe, AZ 85284
West Chandler NeighborhoodHighlights
- Fitness Center
- Contemporary Architecture
- Heated Community Pool
- Kyrene del Pueblo Middle School Rated A-
- Granite Countertops
- Eat-In Kitchen
About This Home
As of September 2024Welcome to Rhythm, a gated community w/ amazing amenities! This home built by Mattamy in 2017 offers exquisite curb appeal with an easy-care desert landscape & a 2-car garage with a paver driveway. The impeccable, like-new interior boasts tall ceilings, a soft palette, recessed lighting, plantation shutters, & marble-look LVP flooring throughout. The immaculate kitchen has cherry shaker cabinets, tile backsplash, stainless steel appliances including fridge, gas stove, granite counters, & an oversized center island with stylish pendant lighting over the breakfast bar. The master en-suite has a huge tiled walk-in shower. The large living room is open to the kitchen, allowing a greater traffic flow, & opens to the low maintenance backyard. The owner's suite has a walk-in closet and a pristine ensuite with an oversized dual vanity & two rain-head showers. The sizable laundry room and spacious garage with epoxy floor are features that can't be left unsaid. The no-fuss backyard offers a covered patio and pavers throughout, adding multiple seating areas. This spectacular gated community offers lush green belts, a pool, a spa, and a basketball court. Don't miss this rare find. Make an offer before it's gone!
Last Agent to Sell the Property
My Home Group Real Estate Brokerage Phone: 480-773-5792 License #SA565282000

Co-Listed By
Kathy Gardenier
Redfin Corporation Brokerage Phone: 480-773-5792 License #SA562833000
Home Details
Home Type
- Single Family
Est. Annual Taxes
- $3,092
Year Built
- Built in 2017
Lot Details
- 4,500 Sq Ft Lot
- Block Wall Fence
HOA Fees
- $128 Monthly HOA Fees
Parking
- 2 Car Garage
Home Design
- Contemporary Architecture
- Brick Exterior Construction
- Wood Frame Construction
- Tile Roof
- Stucco
Interior Spaces
- 1,917 Sq Ft Home
- 1-Story Property
- Ceiling height of 9 feet or more
- Ceiling Fan
- Double Pane Windows
- Low Emissivity Windows
- Vinyl Flooring
Kitchen
- Eat-In Kitchen
- Breakfast Bar
- Gas Cooktop
- Built-In Microwave
- Kitchen Island
- Granite Countertops
Bedrooms and Bathrooms
- 3 Bedrooms
- 2 Bathrooms
- Dual Vanity Sinks in Primary Bathroom
Accessible Home Design
- No Interior Steps
Schools
- Kyrene De Las Manitas Elementary School
- Kyrene Del Pueblo Middle School
- Mountain Pointe High School
Utilities
- Cooling Available
- Heating System Uses Natural Gas
- High Speed Internet
- Cable TV Available
Listing and Financial Details
- Tax Lot 84
- Assessor Parcel Number 301-59-943
Community Details
Overview
- Association fees include ground maintenance
- Rhythm Association, Phone Number (480) 422-0888
- Built by Mattamy Homes
- Rhythm North Subdivision
Recreation
- Fitness Center
- Heated Community Pool
- Community Spa
- Bike Trail
Map
Home Values in the Area
Average Home Value in this Area
Property History
| Date | Event | Price | Change | Sq Ft Price |
|---|---|---|---|---|
| 09/30/2024 09/30/24 | Sold | $659,000 | 0.0% | $344 / Sq Ft |
| 09/07/2024 09/07/24 | Pending | -- | -- | -- |
| 08/30/2024 08/30/24 | Price Changed | $659,000 | -5.7% | $344 / Sq Ft |
| 06/30/2024 06/30/24 | Price Changed | $699,000 | -6.8% | $365 / Sq Ft |
| 06/01/2024 06/01/24 | Price Changed | $750,000 | -3.2% | $391 / Sq Ft |
| 05/09/2024 05/09/24 | For Sale | $775,000 | -- | $404 / Sq Ft |
Tax History
| Year | Tax Paid | Tax Assessment Tax Assessment Total Assessment is a certain percentage of the fair market value that is determined by local assessors to be the total taxable value of land and additions on the property. | Land | Improvement |
|---|---|---|---|---|
| 2025 | $3,176 | $35,092 | -- | -- |
| 2024 | $3,092 | $33,421 | -- | -- |
| 2023 | $3,092 | $52,460 | $10,490 | $41,970 |
| 2022 | $2,931 | $43,720 | $8,740 | $34,980 |
| 2021 | $3,046 | $41,250 | $8,250 | $33,000 |
| 2020 | $2,973 | $37,320 | $7,460 | $29,860 |
| 2019 | $2,879 | $36,370 | $7,270 | $29,100 |
| 2018 | $456 | $5,205 | $5,205 | $0 |
| 2017 | $438 | $5,295 | $5,295 | $0 |
Mortgage History
| Date | Status | Loan Amount | Loan Type |
|---|---|---|---|
| Previous Owner | $336,000 | New Conventional | |
| Previous Owner | $383,702 | New Conventional |
Deed History
| Date | Type | Sale Price | Title Company |
|---|---|---|---|
| Warranty Deed | $659,000 | Security Title Agency | |
| Warranty Deed | $479,628 | Security Title Agency |
Similar Homes in Tempe, AZ
Source: Arizona Regional Multiple Listing Service (ARMLS)
MLS Number: 6703014
APN: 301-59-943
- 7138 W Kent Dr
- 1372 N Zane Dr
- 7053 W Stardust Dr
- 9364 S Margo Dr
- 1100 N Priest Dr Unit 2145
- 1100 N Priest Dr Unit 2133
- 5139 E Tano St
- 1710 W Ranch Rd
- 1409 W Maria Ln
- 5013 E Shomi St
- 1116 W Courtney Ln
- 1230 W Caroline Ln
- 5221 E Tunder Cir
- 5217 E Tunder Cir
- 6909 W Ray Rd Unit 15
- 6909 W Ray Rd Unit 21
- 7130 W Linda Ln
- 872 N Imperial Place
- 6722 W Shannon St
- 5165 E Tunder Dr






