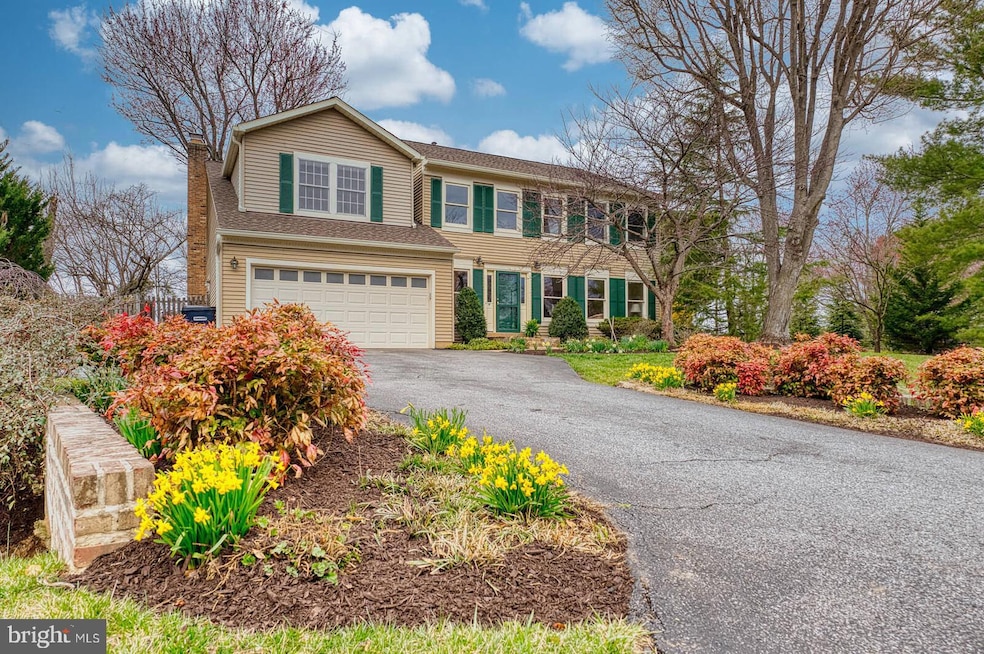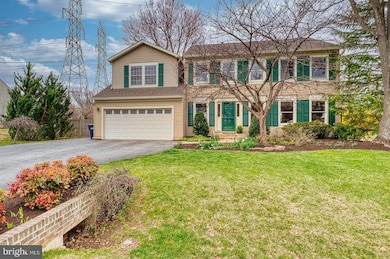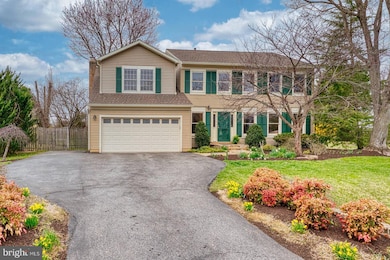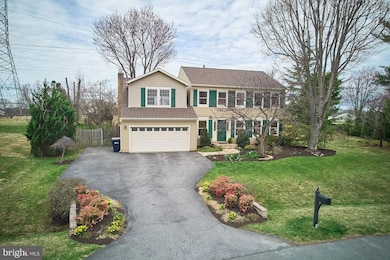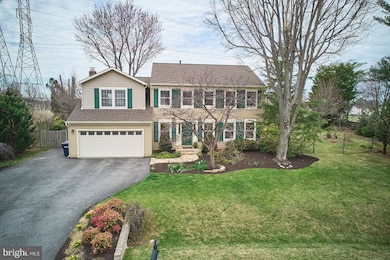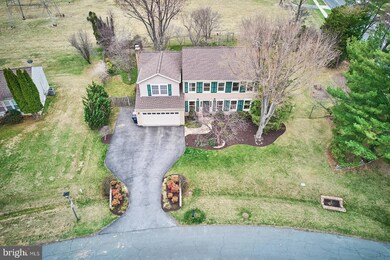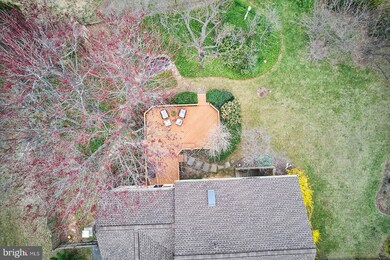
Estimated payment $4,967/month
Highlights
- Colonial Architecture
- Pond
- Breakfast Room
- Olney Elementary School Rated A
- Corner Lot
- 2 Car Attached Garage
About This Home
Terrific 1-owner home located on just under 1/2 acre fenced lot in desirable Cherrywood subdivision of Olney. Primary suite has fantastic rear addition adding sitting room, large bathroom and 4 closets. Beautifully refinished wood floors are also in this suite. 3 other very large bedrooms on this floor as well. Open kitchen with breakfast area, opens to family room with custom built-ins surrounding brick /wood burning fireplace. An exit to the peaceful backyard sanctuary is also located in the kitchen/family room. The backyard is a haven for birds and frogs alike -- enjoy the soothing sounds of nature with the visitors at the frog pond and bird feeders throughout the property. The owners have installed a deer fence to keep the vegetation intact. The walkout basement is partially finished with rec room/office area and ample space for your future desires on creating living area for your family. Run, don't walk to see this large home!
Home Details
Home Type
- Single Family
Est. Annual Taxes
- $7,717
Year Built
- Built in 1985
Lot Details
- 0.47 Acre Lot
- Open Space
- East Facing Home
- Back Yard Fenced
- Landscaped
- Corner Lot
- Level Lot
- Property is in very good condition
- Property is zoned R200
HOA Fees
- $7 Monthly HOA Fees
Parking
- 2 Car Attached Garage
- Parking Storage or Cabinetry
- Front Facing Garage
Home Design
- Colonial Architecture
- Frame Construction
- Asbestos Shingle Roof
- Concrete Perimeter Foundation
Interior Spaces
- Property has 2 Levels
- Wood Burning Fireplace
- Brick Fireplace
- Family Room
- Living Room
- Breakfast Room
- Dining Room
Bedrooms and Bathrooms
- 4 Bedrooms
Laundry
- Laundry Room
- Laundry on main level
Basement
- Basement Fills Entire Space Under The House
- Rear Basement Entry
Outdoor Features
- Pond
Schools
- Olney Elementary School
- Rosa M. Parks Middle School
- Sherwood High School
Utilities
- Forced Air Heating and Cooling System
- Natural Gas Water Heater
Community Details
- Built by Pulte
- Cherrywood Subdivision
Listing and Financial Details
- Tax Lot 1
- Assessor Parcel Number 160801799317
Map
Home Values in the Area
Average Home Value in this Area
Tax History
| Year | Tax Paid | Tax Assessment Tax Assessment Total Assessment is a certain percentage of the fair market value that is determined by local assessors to be the total taxable value of land and additions on the property. | Land | Improvement |
|---|---|---|---|---|
| 2024 | $7,717 | $631,500 | $0 | $0 |
| 2023 | $6,440 | $582,600 | $0 | $0 |
| 2022 | $5,605 | $533,700 | $277,600 | $256,100 |
| 2021 | $2,748 | $532,367 | $0 | $0 |
| 2020 | $2,748 | $531,033 | $0 | $0 |
| 2019 | $5,467 | $529,700 | $277,600 | $252,100 |
| 2018 | $5,469 | $529,700 | $277,600 | $252,100 |
| 2017 | $5,576 | $529,700 | $0 | $0 |
| 2016 | -- | $534,500 | $0 | $0 |
| 2015 | $5,357 | $515,467 | $0 | $0 |
| 2014 | $5,357 | $496,433 | $0 | $0 |
Property History
| Date | Event | Price | Change | Sq Ft Price |
|---|---|---|---|---|
| 03/31/2025 03/31/25 | Pending | -- | -- | -- |
| 03/29/2025 03/29/25 | For Sale | $775,000 | -- | $308 / Sq Ft |
Deed History
| Date | Type | Sale Price | Title Company |
|---|---|---|---|
| Deed | -- | -- |
Mortgage History
| Date | Status | Loan Amount | Loan Type |
|---|---|---|---|
| Open | $150,000 | New Conventional |
Similar Homes in the area
Source: Bright MLS
MLS Number: MDMC2171646
APN: 08-01799317
- 4009 Evangeline Terrace
- 4109 Queen Mary Dr
- 17004 Cashell Rd
- 16917 Old Colony Way
- 4605 Bettswood Dr
- 4320 Skymist Terrace
- 3513 Singers Glen Dr
- 16720 Cashell Rd
- 4337 Skymist Terrace
- 3617 Patrick Henry Dr
- 4636 Cherry Valley Dr
- 3600 Winter Laurel Terrace
- 4706 Bready Rd
- 4710 Bready Rd
- 3524 Softwood Terrace
- 3420 N High St
- 18211 Rolling Meadow Way Unit 207
- 18000 Golden Spring Ct
- 18016 Golden Spring Ct
- 16513 George Washington Dr
