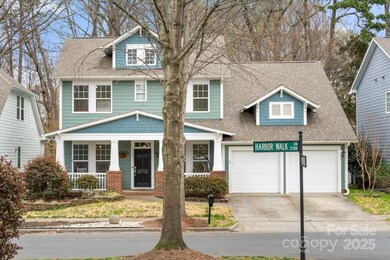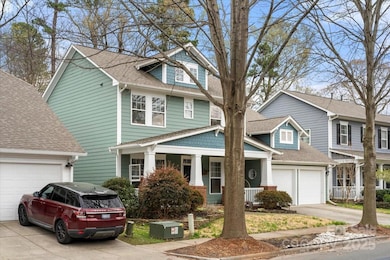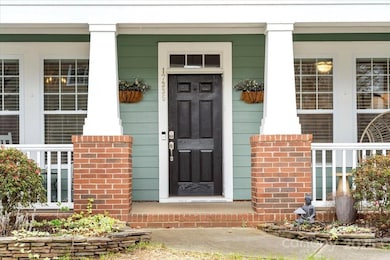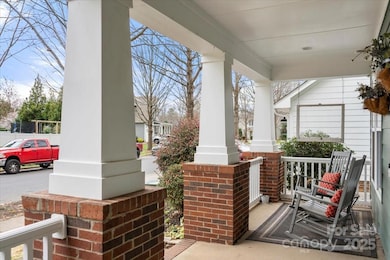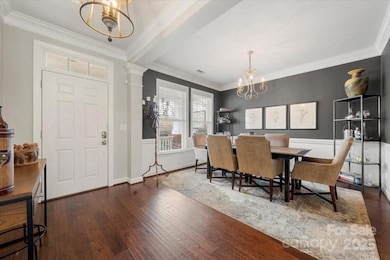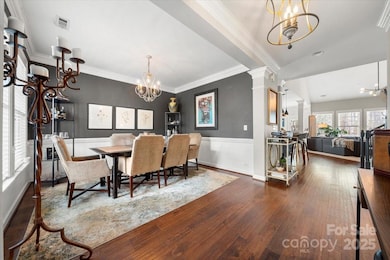
17335 Harbor Walk Dr Cornelius, NC 28031
Highlights
- Open Floorplan
- Clubhouse
- Wood Flooring
- Bailey Middle School Rated A-
- Deck
- Community Pool
About This Home
As of April 2025Fantastic Home in a Prime Location!This beautifully designed home offers the perfect blend of comfort and convenience! Nestled in the sought-after Westmoreland community, you're just minutes from Charlotte, Birkdale Village, top-rated dining, and the recreational delights of Lake Norman.The primary bedroom is conveniently located on the main floor, with four additional bedrooms upstairs (or use one as a bonus room), plus a versatile loft space.Enjoy low-maintenance outdoor living with a charming covered front porch and a serene backyard that transforms into a private oasis in the spring, surrounded by lush wooded views. Plus, take advantage of fantastic community amenities, including a pool and clubhouse—perfect for relaxation and social gatherings! Don't miss your chance to call this wonderful home yours—schedule a showing today!
Last Agent to Sell the Property
RE/MAX Executive Brokerage Email: evanbustonrealty@gmail.com License #351635

Home Details
Home Type
- Single Family
Est. Annual Taxes
- $3,840
Year Built
- Built in 2007
Lot Details
- Property is zoned NR
HOA Fees
- $67 Monthly HOA Fees
Parking
- 2 Car Attached Garage
- Garage Door Opener
Home Design
- Slab Foundation
Interior Spaces
- 2-Story Property
- Open Floorplan
- Ceiling Fan
- Insulated Windows
- Great Room with Fireplace
- Pull Down Stairs to Attic
- Home Security System
Kitchen
- Breakfast Bar
- Self-Cleaning Convection Oven
- Electric Oven
- Gas Cooktop
- Microwave
- Plumbed For Ice Maker
- Dishwasher
- Kitchen Island
- Disposal
Flooring
- Wood
- Tile
Bedrooms and Bathrooms
- Walk-In Closet
Laundry
- Laundry Room
- Gas Dryer Hookup
Outdoor Features
- Deck
- Covered patio or porch
Schools
- J.V. Washam Elementary School
- Bailey Middle School
- William Amos Hough High School
Utilities
- Forced Air Zoned Heating and Cooling System
- Heating System Uses Natural Gas
- Gas Water Heater
Listing and Financial Details
- Assessor Parcel Number 005-116-12
Community Details
Overview
- Westmoreland HOA, Phone Number (866) 473-2573
- Westmoreland Subdivision
- Mandatory home owners association
Amenities
- Clubhouse
Recreation
- Community Playground
- Community Pool
Map
Home Values in the Area
Average Home Value in this Area
Property History
| Date | Event | Price | Change | Sq Ft Price |
|---|---|---|---|---|
| 04/25/2025 04/25/25 | Sold | $695,000 | 0.0% | $230 / Sq Ft |
| 03/30/2025 03/30/25 | Pending | -- | -- | -- |
| 03/29/2025 03/29/25 | For Sale | $695,000 | +56.7% | $230 / Sq Ft |
| 03/15/2021 03/15/21 | Sold | $443,500 | +2.0% | $150 / Sq Ft |
| 02/06/2021 02/06/21 | Pending | -- | -- | -- |
| 02/04/2021 02/04/21 | For Sale | $435,000 | -- | $147 / Sq Ft |
Tax History
| Year | Tax Paid | Tax Assessment Tax Assessment Total Assessment is a certain percentage of the fair market value that is determined by local assessors to be the total taxable value of land and additions on the property. | Land | Improvement |
|---|---|---|---|---|
| 2023 | $3,840 | $577,700 | $100,000 | $477,700 |
| 2022 | $3,339 | $388,700 | $95,000 | $293,700 |
| 2021 | $3,300 | $388,700 | $95,000 | $293,700 |
| 2020 | $3,300 | $388,700 | $95,000 | $293,700 |
| 2019 | $3,294 | $388,700 | $95,000 | $293,700 |
| 2018 | $3,181 | $292,500 | $50,000 | $242,500 |
| 2017 | $3,156 | $292,500 | $50,000 | $242,500 |
| 2016 | $3,152 | $292,500 | $50,000 | $242,500 |
| 2015 | $3,105 | $292,500 | $50,000 | $242,500 |
| 2014 | -- | $0 | $0 | $0 |
Mortgage History
| Date | Status | Loan Amount | Loan Type |
|---|---|---|---|
| Open | $50,000 | Credit Line Revolving | |
| Open | $362,598 | FHA | |
| Previous Owner | $212,900 | New Conventional | |
| Previous Owner | $221,000 | New Conventional | |
| Previous Owner | $231,000 | New Conventional | |
| Previous Owner | $207,033 | Unknown | |
| Previous Owner | $59,700 | Credit Line Revolving | |
| Previous Owner | $200,000 | Purchase Money Mortgage | |
| Previous Owner | $80,000,000 | Purchase Money Mortgage |
Deed History
| Date | Type | Sale Price | Title Company |
|---|---|---|---|
| Warranty Deed | $443,500 | None Available | |
| Warranty Deed | $328,000 | Attorney | |
| Warranty Deed | $306,000 | None Available | |
| Warranty Deed | $57,000 | None Available |
Similar Homes in Cornelius, NC
Source: Canopy MLS (Canopy Realtor® Association)
MLS Number: 4233797
APN: 005-116-12
- 9404 Rosalyn Glen Rd
- 17123 Doe Valley Ct Unit 17123
- 19725 Deer Valley Dr Unit 19725
- 16746 Amberside Rd E Unit 16746
- 8722 Arrowhead Place Ln
- 19531 Deer Valley Dr
- 9027 McDowell Creek Ct Unit 9027
- 18845 Cloverstone Cir
- 19510 Deer Valley Dr
- 18935 Cloverstone Cir
- 18819 Cloverstone Cir Unit 28
- 8244 Viewpoint Ln
- 20331 Willow Pond Rd
- 8925 Rosalyn Glen Rd Unit 106
- 18200 Statesville Rd
- 18525 Mizzenmast Ave Unit 50
- 12152 Cambridge Square Dr
- 18731 Ramsey Cove Dr Unit 72
- 9808 Washam Potts Rd
- 18224 Taffrail Way Unit 16T

