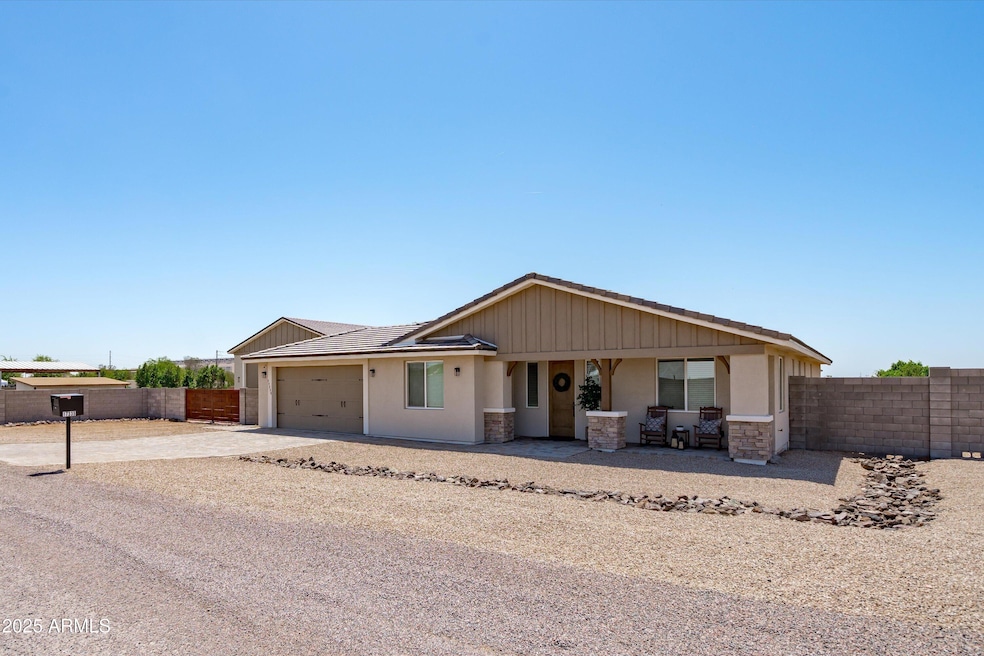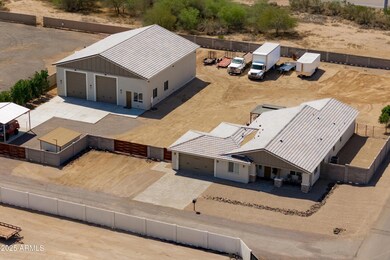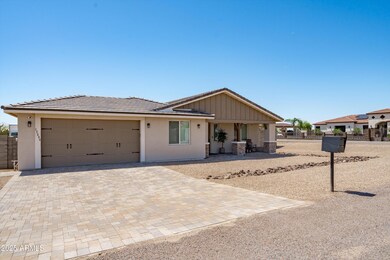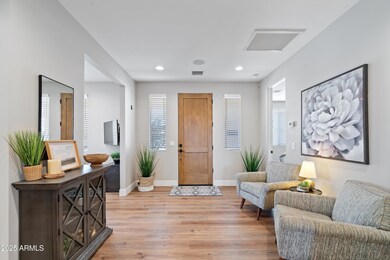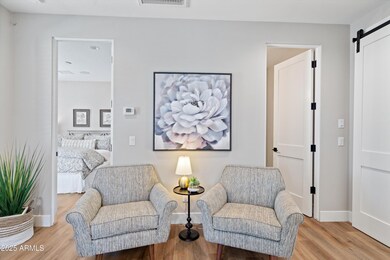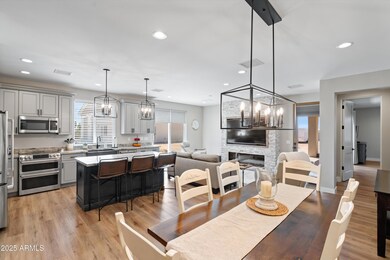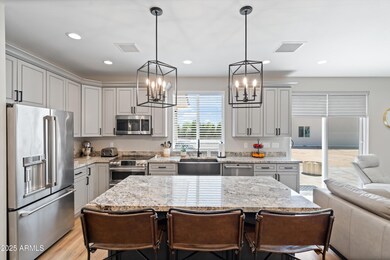
17335 W Berridge Ln Waddell, AZ 85355
Citrus Park NeighborhoodEstimated payment $6,624/month
Highlights
- Horses Allowed On Property
- RV Garage
- Mountain View
- Canyon View High School Rated A-
- 1 Acre Lot
- 1 Fireplace
About This Home
Discover a rare opportunity to own a beautifully appointed home with an incredible 3,000 sqft. RV garage on a one-acre, N/S corner lot, with horse privileges, mountain views and NO HOA. This one-of-a-kind property combines everyday comfort with unmatched functionality, making it ideal for car enthusiasts, contractors, small business owners, or anyone who needs serious space. This thoughtfully designed custom home, built in 2021, offers 3 bedrooms, 3.5 bathrooms, and 2 dedicated offices that can easily be converted into additional bedrooms. The open-concept layout is warm and functional, with quality finishes throughout. The living room showcases a floor-to-ceiling stone fireplace, while the kitchen features a large granite island, 42'' upper cabinets, a dark stainless farmhouse sink, statement lighting, premium stainless steel appliances and double ovens. Perfect for entertaining, and just off the kitchen, is a custom dry bar with granite countertops, a built-in beverage/wine fridge, and glass-front cabinetry. Each of the 3.5 bathrooms highlight custom tile work, high-end finishes, and granite countertops. The primary bedroom offers private patio access and an en suite with dual vanities, a free-standing tub, and a marble tile walk-in shower. One of the secondary bedrooms includes a separate entrance and its own full bath, offering flexibility for guests or multi-generational living. At the heart of this property is the MASSIVE, climate-controlled RV garage/ shop, featuring 16-foot ceilings, three 14-foot insulated garage doors with Wi-Fi-enabled openers, epoxy flooring, a dedicated 200-amp panel, compressed air piping throughout walls, a multi-zone audio system, and CCTV security cameras with localized NVR. It's fully insulated with open-cell spray foam, including the roof deck, and finished in colored synthetic stucco to match the home. Also, 2 separate custom steel RV gates provide easy access for all of your vehicles. Both the home and RV garage are pre-wired for Starlink internet and benefit from property-wide Wi-Fi coverage. Additional features of the home include multiple audio zones, a 3-car tandem attached garage with epoxy flooring and built-in cabinetry, a 400-amp electrical panel, and full open-cell foam insulation in the home and attic to maintain efficient climate control. Both the home and RV garage include integrated CCTV security cameras, each with a localized Network Video Recorder for reliable on-site surveillance. The expansive outdoor space awaits your design vision, and includes extensive paver hardscaping and a gazebo equipped with a misting system, TV and festive lighting, making it a great space to relax and entertain with plenty of room to make it your own. Additionally, there is a 400 sqft. detached carport and a 140 sqft. storage shed. With it's perfect blend of comfort and technology, this home is truly a dream setup for anyone who needs abundant space for work, play, and everything in between!
Home Details
Home Type
- Single Family
Est. Annual Taxes
- $2,458
Year Built
- Built in 2021
Lot Details
- 1 Acre Lot
- Desert faces the front of the property
- Block Wall Fence
- Corner Lot
- Misting System
- Backyard Sprinklers
- Sprinklers on Timer
- Private Yard
Parking
- 17 Car Detached Garage
- 8 Open Parking Spaces
- 2 Carport Spaces
- Garage ceiling height seven feet or more
- Heated Garage
- Tandem Parking
- RV Garage
Home Design
- Wood Frame Construction
- Spray Foam Insulation
- Tile Roof
- Concrete Roof
- Stone Exterior Construction
- ICAT Recessed Lighting
Interior Spaces
- 2,148 Sq Ft Home
- 1-Story Property
- Ceiling height of 9 feet or more
- 1 Fireplace
- Double Pane Windows
- Low Emissivity Windows
- Vinyl Clad Windows
- Vinyl Flooring
- Mountain Views
Kitchen
- Built-In Microwave
- Kitchen Island
- Granite Countertops
Bedrooms and Bathrooms
- 3 Bedrooms
- Primary Bathroom is a Full Bathroom
- 3.5 Bathrooms
- Dual Vanity Sinks in Primary Bathroom
- Bathtub With Separate Shower Stall
Schools
- Belen Soto Elementary School
- Canyon View High School
Utilities
- Cooling Available
- Heating unit installed on the ceiling
- Septic Tank
- High Speed Internet
- Cable TV Available
Additional Features
- No Interior Steps
- Horses Allowed On Property
Community Details
- No Home Owners Association
- Association fees include (see remarks)
- Built by CUSTOM
Listing and Financial Details
- Tax Lot J
- Assessor Parcel Number 502-27-037-J
Map
Home Values in the Area
Average Home Value in this Area
Tax History
| Year | Tax Paid | Tax Assessment Tax Assessment Total Assessment is a certain percentage of the fair market value that is determined by local assessors to be the total taxable value of land and additions on the property. | Land | Improvement |
|---|---|---|---|---|
| 2025 | $2,458 | $27,744 | -- | -- |
| 2024 | $2,384 | $26,422 | -- | -- |
| 2023 | $2,384 | $61,970 | $12,390 | $49,580 |
| 2022 | $2,306 | $35,770 | $7,150 | $28,620 |
| 2021 | $391 | $3,675 | $3,675 | $0 |
| 2020 | $393 | $3,615 | $3,615 | $0 |
| 2019 | $504 | $5,970 | $5,970 | $0 |
| 2018 | $495 | $5,550 | $5,550 | $0 |
| 2017 | $469 | $5,385 | $5,385 | $0 |
| 2016 | $450 | $4,980 | $4,980 | $0 |
| 2015 | $448 | $5,408 | $5,408 | $0 |
Property History
| Date | Event | Price | Change | Sq Ft Price |
|---|---|---|---|---|
| 04/24/2025 04/24/25 | For Sale | $1,150,000 | -- | $535 / Sq Ft |
Deed History
| Date | Type | Sale Price | Title Company |
|---|---|---|---|
| Warranty Deed | $55,000 | American Title Svc Agcy Llc | |
| Warranty Deed | -- | Lawyers Title Of Arizona Inc | |
| Warranty Deed | -- | Grand Canyon Title Agency In | |
| Warranty Deed | $205,000 | Grand Canyon Title Agency |
Mortgage History
| Date | Status | Loan Amount | Loan Type |
|---|---|---|---|
| Open | $675,000 | New Conventional | |
| Closed | $275,000 | Credit Line Revolving | |
| Closed | $284,000 | New Conventional | |
| Closed | $100,000 | Credit Line Revolving | |
| Closed | $30,000 | New Conventional | |
| Previous Owner | $174,250 | Purchase Money Mortgage |
Similar Homes in the area
Source: Arizona Regional Multiple Listing Service (ARMLS)
MLS Number: 6856311
APN: 502-27-037J
- 6107 N 175th Ave
- 17627 W Palo Verde Dr
- 17614 W Rancho Dr
- 17633 W Palo Verde Dr
- 17638 W Rancho Dr
- 17651 W Palo Verde Dr
- 17637 W Rancho Dr
- 17617 W Rose Ln
- 17656 W Rancho Dr
- 6420 N 171st Ln
- 17809 W Claremont St
- 17622 W Missouri Ave
- 19039 W Rose Ln
- 5651 N 178th Ave
- 17903 W Solano Dr
- 17563 W Vermont Ave
- 5445 N 178th Ave
- 17566 W Georgia Ave
- 17574 W Georgia Ave
- 17608 W Georgia Ave
