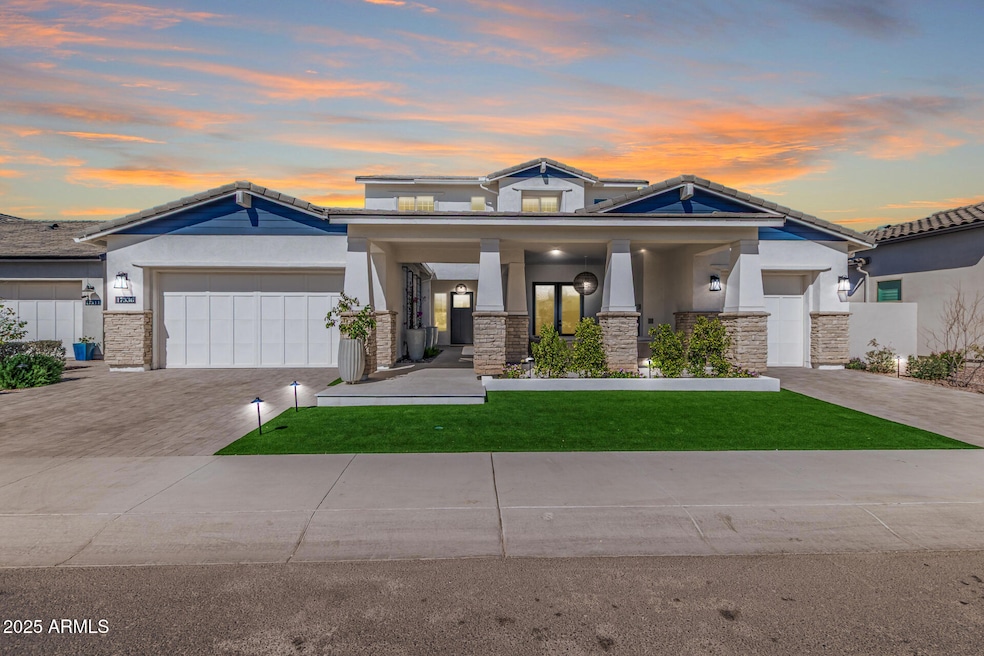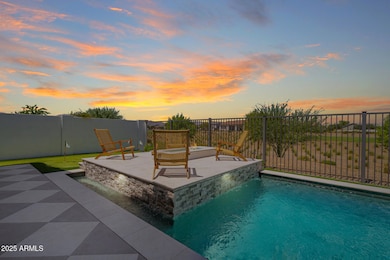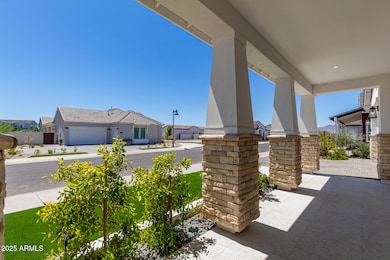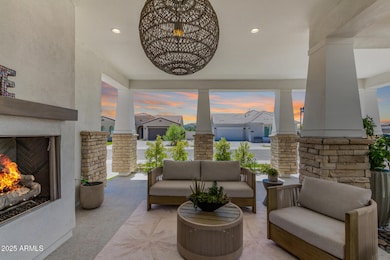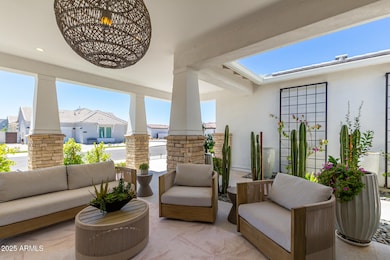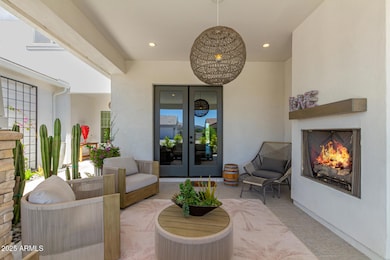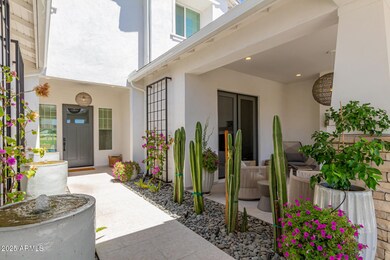
17336 W Crawfordsville Dr Surprise, AZ 85388
Estimated payment $10,859/month
Highlights
- On Golf Course
- Fitness Center
- Heated Pool
- Sonoran Heights Middle School Rated A-
- Gated with Attendant
- Two Primary Bathrooms
About This Home
Welcome to Sterling Grove, where vacation lifestyle meets luxury golf course living! The ''Cloverdale'' model offers a unique Toll Brothers design with both front and back covered patios, perfect for year-round entertaining. The Craftsman elevation, totaling 3,293 sq. ft., features 3 beds, 3.5 baths, a spacious bonus room, including a convenient main floor office with French doors opening to a covered patio with gas fireplace. The chef's kitchen boasts upgraded painted cabinets, quartz slab waterfall countertops, Wolf double oven range and micro, plus Subzero side-by-side fridge and under cabinet wine fridge. This dream kitchen also features a custom walk-in pantry with suitable kitchen storage. The over-sized 20ft slider brings the outdoors into your already expansive great-room.... Extensive Toll Brother upgrades include: wood floors throughout, custom tilework, electric packages, whole-home Charger water treatment system, epoxy garage floors and more. After close upgrades include designer wall treatments, shiplap and wood ceiling treatments, master bedroom slider to outside, guest room pass through to golf cart garage. Custom installed organizers by Classy Closets throughout inside bedrooms and garages. Built-ins, bonus room cabinets and quartz countertops make upstairs a perfect place for media room or guest living space. Exterior landscaping is low-maintenance, oasis-like landscaping with elevated fire area, Hestan outdoor appliances, bar area with double taps, putting-green, water features and pool with both electric heat pump and gas. The stunning mountain, territorial and golf course views just add to the ideal location just off the 12th tee-box to avoid those pesky "mis-hits."
Home Details
Home Type
- Single Family
Est. Annual Taxes
- $3,270
Year Built
- Built in 2023
Lot Details
- 7,700 Sq Ft Lot
- On Golf Course
- Desert faces the front and back of the property
- Wrought Iron Fence
- Block Wall Fence
- Artificial Turf
- Sprinklers on Timer
HOA Fees
- $316 Monthly HOA Fees
Parking
- 3 Car Garage
Home Design
- Wood Frame Construction
- Spray Foam Insulation
- Tile Roof
- Stone Exterior Construction
- Stucco
Interior Spaces
- 3,293 Sq Ft Home
- 2-Story Property
- Ceiling Fan
- Double Pane Windows
- Low Emissivity Windows
- Mechanical Sun Shade
- Living Room with Fireplace
- Mountain Views
Kitchen
- Breakfast Bar
- Gas Cooktop
- Built-In Microwave
- ENERGY STAR Qualified Appliances
- Kitchen Island
- Granite Countertops
Flooring
- Wood
- Carpet
- Tile
Bedrooms and Bathrooms
- 3 Bedrooms
- Two Primary Bathrooms
- Primary Bathroom is a Full Bathroom
- 3.5 Bathrooms
- Dual Vanity Sinks in Primary Bathroom
Eco-Friendly Details
- ENERGY STAR Qualified Equipment for Heating
Outdoor Features
- Heated Pool
- Screened Patio
- Fire Pit
- Built-In Barbecue
Schools
- Mountain View Elementary And Middle School
- Shadow Ridge High School
Utilities
- Cooling Available
- Heating System Uses Natural Gas
Listing and Financial Details
- Tax Lot 1006
- Assessor Parcel Number 503-14-116
Community Details
Overview
- Association fees include ground maintenance, street maintenance
- Ccmc Association, Phone Number (480) 921-7500
- Built by Toll Brothers
- Sterling Grove Subdivision, Cloverdale Floorplan
- FHA/VA Approved Complex
Amenities
- Clubhouse
- Theater or Screening Room
- Recreation Room
Recreation
- Golf Course Community
- Tennis Courts
- Community Playground
- Fitness Center
- Heated Community Pool
- Community Spa
- Bike Trail
Security
- Gated with Attendant
Map
Home Values in the Area
Average Home Value in this Area
Tax History
| Year | Tax Paid | Tax Assessment Tax Assessment Total Assessment is a certain percentage of the fair market value that is determined by local assessors to be the total taxable value of land and additions on the property. | Land | Improvement |
|---|---|---|---|---|
| 2025 | $3,270 | $41,999 | -- | -- |
| 2024 | $699 | $39,999 | -- | -- |
| 2023 | $699 | $17,910 | $17,910 | $0 |
| 2022 | $692 | $11,760 | $11,760 | $0 |
Property History
| Date | Event | Price | Change | Sq Ft Price |
|---|---|---|---|---|
| 03/31/2025 03/31/25 | Price Changed | $1,840,000 | -2.6% | $559 / Sq Ft |
| 02/28/2025 02/28/25 | For Sale | $1,890,000 | -- | $574 / Sq Ft |
Deed History
| Date | Type | Sale Price | Title Company |
|---|---|---|---|
| Special Warranty Deed | $1,418,354 | Westminster Title Agency | |
| Special Warranty Deed | -- | Westminster Title Agency |
Similar Homes in Surprise, AZ
Source: Arizona Regional Multiple Listing Service (ARMLS)
MLS Number: 6827740
APN: 503-14-116
- 10986 N Northfield St
- 17302 W Gretna St
- 17329 W Gretna St
- 17396 W Crawfordsville Dr
- 17281 W Gretna St
- 11203 N Northfield St
- 11172 N San Clemente St
- 10841 N Blakely St
- 17227 W Middlebury St
- 17221 W Middlebury St
- 11241 N Blakely St
- 11249 N Blakely St
- 17205 W Middlebury St
- 11288 N San Clemente St
- 11342 N Jerome St
- 17428 W Auburn St
- 17407 W Auburn St
- 17380 W Carlisle Dr
- 11344 N San Clemente St
- 17168 W Middlebury St
