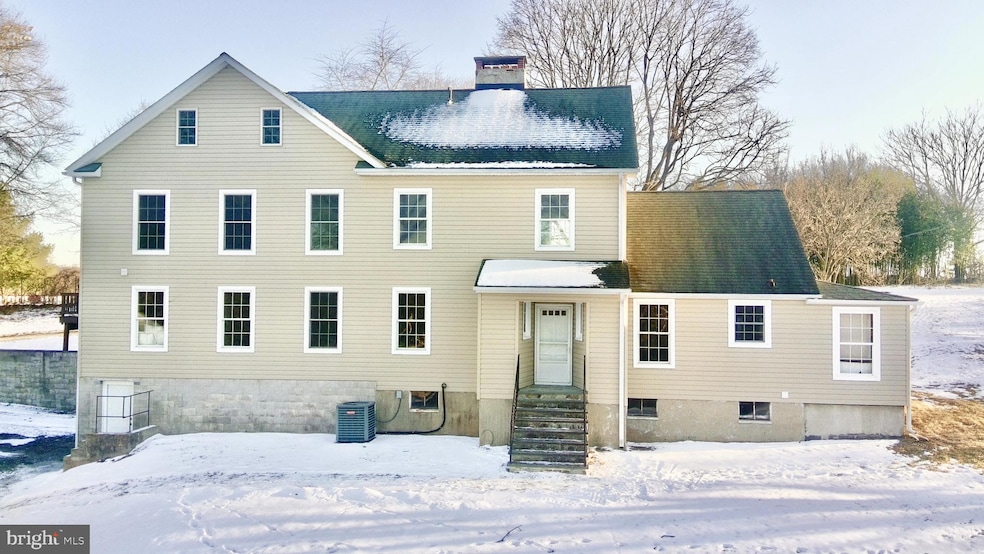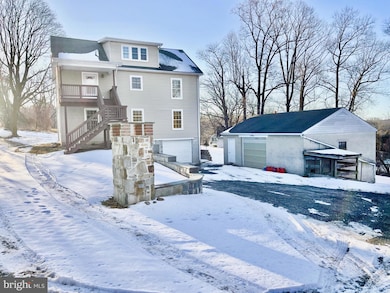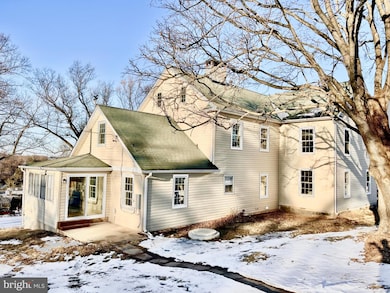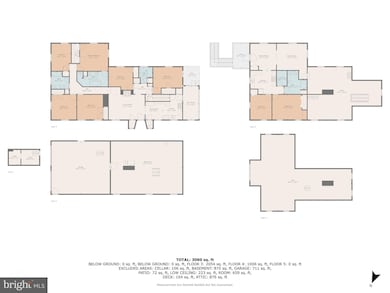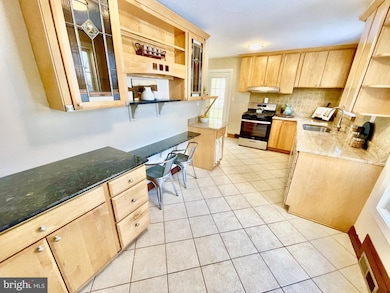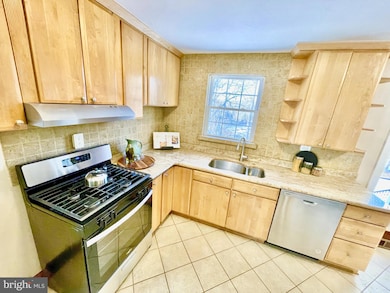17337 York Rd Parkton, MD 21120
Highlights
- Guest House
- Second Kitchen
- Second Garage
- Fifth District Elementary School Rated A-
- Remodeled in 2025
- Gourmet Kitchen
About This Home
As of March 2025Discover this beautifully updated 8-bedroom, 4-bathroom home blending modern elegance with timeless charm! Freshly painted throughout, this home features refinished hardwood floors, new carpet and flooring, updated light fixtures, and upgraded finishes, making it move-in ready while still offering room to customize. The main house boasts a spacious kitchen with brand-new stainless steel appliances, including a gas stove, fridge, and dishwasher, all complemented by granite countertops. The attached in-law suite offers its own kitchen with new stainless appliances including a gas stove, microwave, and fridge, making it ideal for multi-generational living or guest accommodations. The main house master suite is a true retreat, featuring a walk-in closet, double vanities, and a stunning clawfoot soaking tub with an integrated shower, all set against beautiful tile floors and walls. The hall bath has been updated with custom tile flooring and tub surround, and double vanities. This home provides over 3,000 sq. ft. of finished living space, with an additional 1,500+ sq. ft. of unfinished space ready for expansion, plus a basement offering even more storage or potential living areas. Other features include a gas furnace with central air conditioning, a new gas water heater, a newly upgraded electrical panel, and a new well pump and well equipment. Outside, enjoy an attached 2-car garage plus a detached 20x35 garage good for a workshop, storage, or additional projects. The 1.1-acre lot offers plenty of space for gardening, outdoor activities, or relaxing in a peaceful setting. Located near Hereford High School, this home is just minutes from Gunpowder State Park trails, Casa Mia’s, Hillbilly Beach, and the scenic Gunpowder River—good outdoor enthusiasts. High-speed Comcast Xfinity internet is available, ensuring seamless connectivity.
Home Details
Home Type
- Single Family
Est. Annual Taxes
- $2,640
Year Built
- Built in 1946 | Remodeled in 2025
Lot Details
- 1.11 Acre Lot
- Lot Dimensions are 13.75' x 74.6'
- Rural Setting
- Private Lot
- Open Lot
- Partially Wooded Lot
- Backs to Trees or Woods
- Front and Side Yard
- Property is in excellent condition
- Property is zoned RC4, according to Baltimore County Zoning Map
Parking
- 6 Garage Spaces | 3 Direct Access and 3 Detached
- Second Garage
- Basement Garage
- Parking Storage or Cabinetry
- Front Facing Garage
- Rear-Facing Garage
- Side Facing Garage
- Garage Door Opener
- Stone Driveway
- Gravel Driveway
- Shared Driveway
- Off-Street Parking
Property Views
- Woods
- Garden
- Park or Greenbelt
Home Design
- Colonial Architecture
- Back-to-Back Home
- Brick Exterior Construction
- Block Foundation
- Stone Foundation
- Asphalt Roof
- Vinyl Siding
- Concrete Perimeter Foundation
- Tile
Interior Spaces
- Open Floorplan
- Crown Molding
- Ceiling Fan
- Wood Burning Fireplace
- Self Contained Fireplace Unit Or Insert
- Family Room Off Kitchen
- Formal Dining Room
- Efficiency Studio
- Attic Fan
Kitchen
- Gourmet Kitchen
- Second Kitchen
- Upgraded Countertops
Flooring
- Wood
- Carpet
- Concrete
Bedrooms and Bathrooms
- Walk-In Closet
- Bathtub with Shower
Laundry
- Laundry on main level
- Washer and Dryer Hookup
Unfinished Basement
- Connecting Stairway
- Garage Access
- Exterior Basement Entry
- Laundry in Basement
- Crawl Space
- Basement Windows
Outdoor Features
- Patio
- Office or Studio
- Outbuilding
- Tenant House
- Porch
Additional Homes
- Guest House
Schools
- Hereford Middle School
- Hereford High School
Utilities
- 90% Forced Air Heating System
- Air Source Heat Pump
- Back Up Gas Heat Pump System
- Heating System Powered By Leased Propane
- 200+ Amp Service
- Well
- Propane Water Heater
- On Site Septic
- Phone Available
- Cable TV Available
Community Details
- No Home Owners Association
- Bunker Hill Subdivision
- Property has 5 Levels
Listing and Financial Details
- Tax Lot 369
- Assessor Parcel Number 04070718047300
Map
Home Values in the Area
Average Home Value in this Area
Property History
| Date | Event | Price | Change | Sq Ft Price |
|---|---|---|---|---|
| 03/10/2025 03/10/25 | Sold | $500,000 | +11.1% | $163 / Sq Ft |
| 02/18/2025 02/18/25 | Pending | -- | -- | -- |
| 02/14/2025 02/14/25 | For Sale | $449,900 | 0.0% | $147 / Sq Ft |
| 02/06/2025 02/06/25 | Pending | -- | -- | -- |
| 02/03/2025 02/03/25 | For Sale | $449,900 | -- | $147 / Sq Ft |
Tax History
| Year | Tax Paid | Tax Assessment Tax Assessment Total Assessment is a certain percentage of the fair market value that is determined by local assessors to be the total taxable value of land and additions on the property. | Land | Improvement |
|---|---|---|---|---|
| 2024 | $2,743 | $223,367 | $0 | $0 |
| 2023 | $1,350 | $217,833 | $0 | $0 |
| 2022 | $2,610 | $212,300 | $118,200 | $94,100 |
| 2021 | $5,078 | $209,200 | $0 | $0 |
| 2020 | $5,078 | $206,100 | $0 | $0 |
| 2019 | $2,520 | $203,000 | $118,200 | $84,800 |
| 2018 | $2,520 | $203,000 | $118,200 | $84,800 |
| 2017 | $2,498 | $203,000 | $0 | $0 |
| 2016 | -- | $204,800 | $0 | $0 |
| 2015 | -- | $204,800 | $0 | $0 |
| 2014 | -- | $204,800 | $0 | $0 |
Mortgage History
| Date | Status | Loan Amount | Loan Type |
|---|---|---|---|
| Open | $300,000 | New Conventional | |
| Previous Owner | $200,000 | Credit Line Revolving |
Deed History
| Date | Type | Sale Price | Title Company |
|---|---|---|---|
| Deed | $500,000 | Assurance Title | |
| Trustee Deed | $330,000 | Powerhouse Title | |
| Deed | -- | -- |
Source: Bright MLS
MLS Number: MDBC2117822
APN: 07-0718047300
- 5 Little Falls Ct
- 802 Maplehurst Ln
- 1140 Bernoudy Rd
- 1225 E Piney Hill Rd
- 1402 Magers Landing Rd
- 728 Falls Rd
- 1304 Monkton Rd
- 1916 Wilson Rd
- 117 Graystone Farm Rd
- 16418 Cedar Grove
- 118 Graystone Farm Rd
- 2016 Wilson Rd
- 2016 Wilson Rd Unit HAWTHORNE
- 1901 Monkton Rd
- 16504 Garfield Ave Unit 6
- 16504 Garfield Ave Unit 5
- 16504 Garfield Ave
- 16504 Garfield Ave Unit 4
- 16504 Garfield Ave Unit 3
- 1817 Falls Rd
