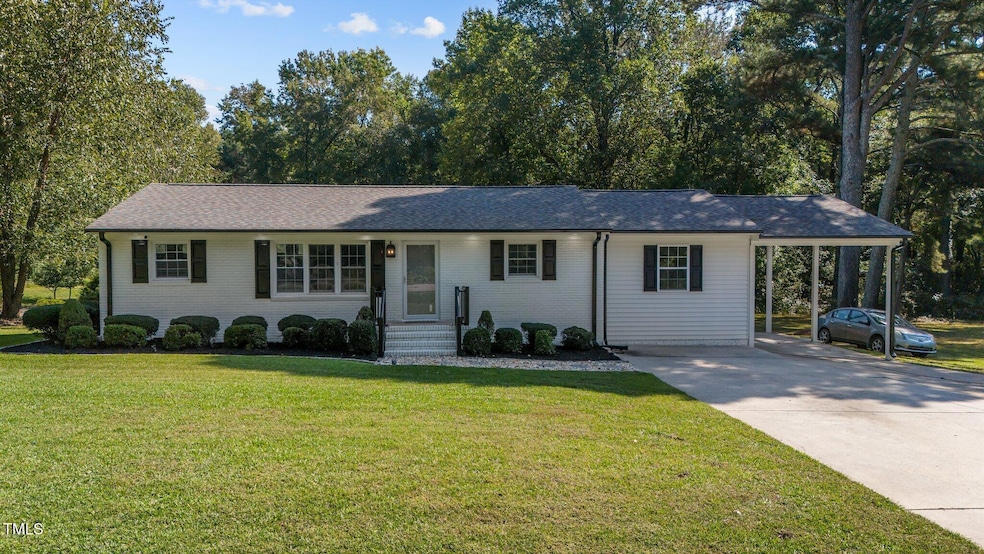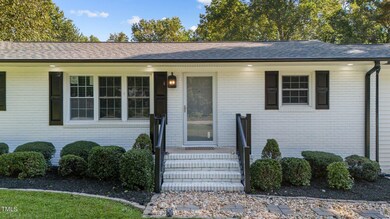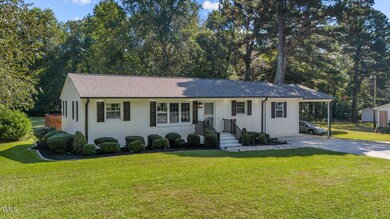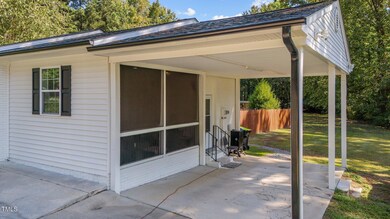
1734 N Carolina 242 Benson, NC 27504
Highlights
- Outdoor Pool
- L-Shaped Dining Room
- Stainless Steel Appliances
- Quartz Countertops
- No HOA
- Separate Outdoor Workshop
About This Home
As of January 2025Welcome to this stunning fully renovated White Brick ranch home! $63.505 in Upgrades and Improvement's! New HVAC, 30 year architectural shingle roof, Luxury Vinyl Plank Flooring, Paint, New Doors, Windows, Quartz Counter Tops, New Cabinets, Appliances, updated bathroom, new plumbing and lighting throughout. Refrigerator, washer & dryer will convey. Sitting on .75 acre with Firepit, Detached workshop with fenced in backyard. Price includes house and lot behind house. Home is being sold ''AS IS''
Home Details
Home Type
- Single Family
Est. Annual Taxes
- $1,750
Year Built
- Built in 1962 | Remodeled
Lot Details
- 0.71 Acre Lot
- Back Yard Fenced
- Landscaped
Home Design
- Brick Exterior Construction
- Permanent Foundation
- Shingle Roof
- Lead Paint Disclosure
Interior Spaces
- 1,097 Sq Ft Home
- 1-Story Property
- Living Room
- L-Shaped Dining Room
- Luxury Vinyl Tile Flooring
- Pull Down Stairs to Attic
Kitchen
- Free-Standing Electric Range
- Ice Maker
- Stainless Steel Appliances
- Quartz Countertops
Bedrooms and Bathrooms
- 3 Bedrooms
- 1 Full Bathroom
- Primary bathroom on main floor
Laundry
- Laundry in Bathroom
- Dryer
- Washer
Parking
- 6 Parking Spaces
- 1 Attached Carport Space
- 5 Open Parking Spaces
Outdoor Features
- Outdoor Pool
- Fire Pit
- Separate Outdoor Workshop
- Outdoor Storage
- Rain Gutters
Schools
- Benson Elementary And Middle School
- S Johnston High School
Utilities
- Central Air
- Heat Pump System
- Electric Water Heater
- High Speed Internet
Community Details
- No Home Owners Association
Listing and Financial Details
- Assessor Parcel Number 01E09057B & 01E090571
Map
Home Values in the Area
Average Home Value in this Area
Property History
| Date | Event | Price | Change | Sq Ft Price |
|---|---|---|---|---|
| 01/03/2025 01/03/25 | Sold | $250,000 | 0.0% | $228 / Sq Ft |
| 11/19/2024 11/19/24 | Pending | -- | -- | -- |
| 11/13/2024 11/13/24 | For Sale | $250,000 | 0.0% | $228 / Sq Ft |
| 11/13/2024 11/13/24 | Price Changed | $250,000 | -9.1% | $228 / Sq Ft |
| 10/22/2024 10/22/24 | Pending | -- | -- | -- |
| 10/09/2024 10/09/24 | For Sale | $275,000 | +20.9% | $251 / Sq Ft |
| 12/14/2023 12/14/23 | Off Market | $227,500 | -- | -- |
| 12/14/2023 12/14/23 | Off Market | $160,000 | -- | -- |
| 01/04/2022 01/04/22 | Sold | $227,500 | -3.2% | $208 / Sq Ft |
| 11/24/2021 11/24/21 | Pending | -- | -- | -- |
| 11/22/2021 11/22/21 | For Sale | $234,900 | +46.8% | $215 / Sq Ft |
| 09/10/2021 09/10/21 | Sold | $160,000 | -11.1% | $147 / Sq Ft |
| 08/09/2021 08/09/21 | Pending | -- | -- | -- |
| 07/26/2021 07/26/21 | Price Changed | $179,900 | -5.3% | $165 / Sq Ft |
| 07/15/2021 07/15/21 | Price Changed | $189,900 | 0.0% | $174 / Sq Ft |
| 07/15/2021 07/15/21 | For Sale | $189,900 | -5.0% | $174 / Sq Ft |
| 07/05/2021 07/05/21 | Pending | -- | -- | -- |
| 06/11/2021 06/11/21 | For Sale | $199,900 | -- | $183 / Sq Ft |
Similar Homes in Benson, NC
Source: Doorify MLS
MLS Number: 10057198
- 140 Dogeye Rd
- 209 Carolyn Dr
- 294 White Azalea Way Homesite 74
- 509 N Elm St
- 204 W Hill St
- 202 W Hill St
- 808 N Lincoln St
- 205 N Augusta Ave
- 1039 N Lincoln St
- 84 Dogeye Rd
- 609 W Main St
- 309 W Parrish Dr
- 0 Benson Hardee Rd Unit 10069689
- 104 S Pine St
- 302 S Pine St
- 104 N Buggy Dr Unit 72p
- 897 W Main St
- 2865 N Carolina 50
- 1284 N Carolina 50
- 504 W Brocklyn St






