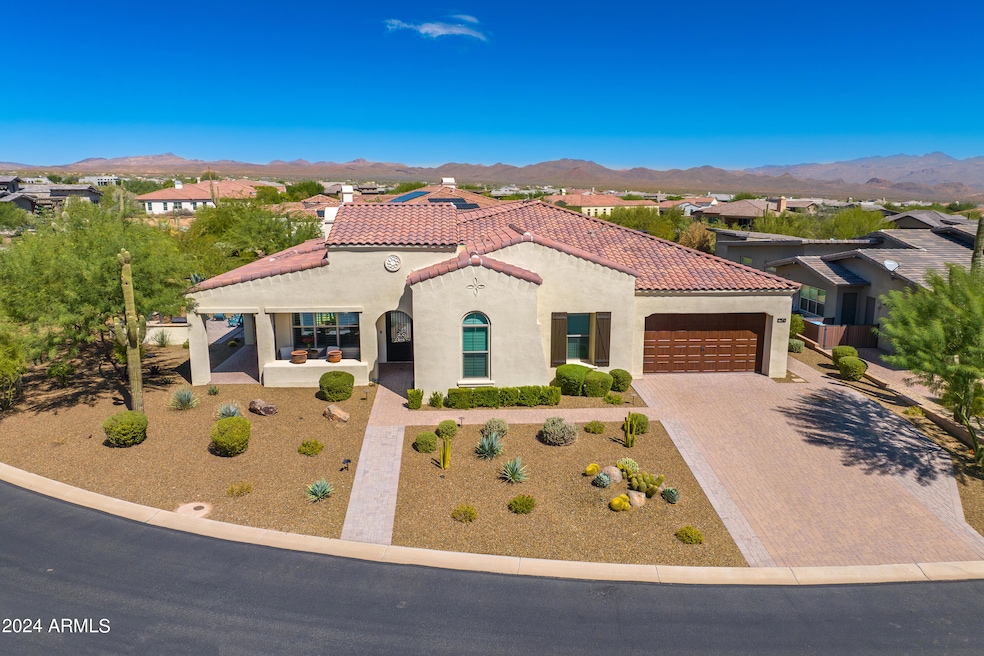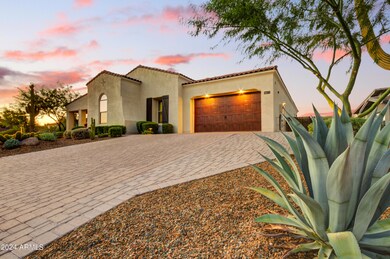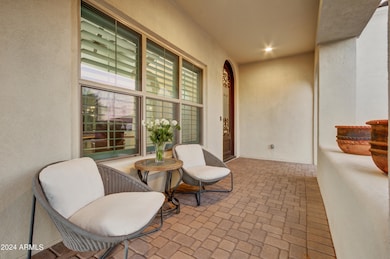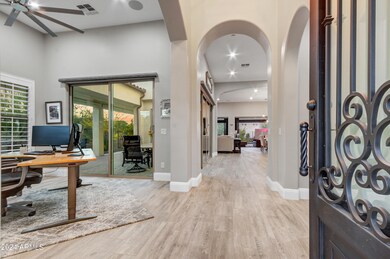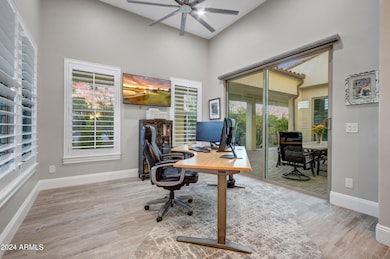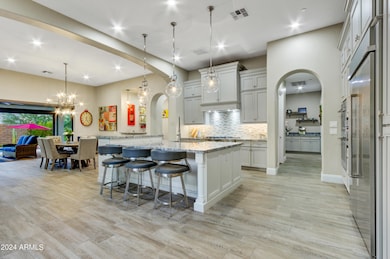
17340 E Hidden Green Ct Rio Verde, AZ 85263
Rio Verde NeighborhoodEstimated payment $11,295/month
Highlights
- Concierge
- Golf Course Community
- Gated with Attendant
- Fountain Hills Middle School Rated A-
- Fitness Center
- Private Pool
About This Home
Through the gates of prestigious Trilogy at Verde River, lies this stunning residence of perfection! Sitting on an impressive 21,533.00 sq. ft homesite this beautiful semi-custom home built by Monterey Homes is something to behold. This elegant Milan plan features an open layout with 3 ensuite bedrooms, plus a powder room, office, living room, beautiful wet bar that serves the spacious great room with fireplace, a gourmet kitchen, a side courtyard, and an expansive wraparound patio which creates the perfect outdoor space to entertain family and friends. Beautifully upgraded Chef inspired kitchen opens to Great room. The backyard features stunning Swimming Pool and Spa, and lots of seating for outdoor entertainment. All this and more set in one of the valley's most scenic locations in the world class Trilogy community. Trilogy at Verde River offers upscale Resort living at its finest and the very best of all possible worlds, close to the conveniences of affluent North Scottsdale, yet secreted within the pristine privacy of the Sonoran Desert.
The amenities are World Class with Tom Lehman inspired eighteen-hole Golf course, tennis courts, pickle ball courts, and bocce ball, heated lap pool and Resort style swimming pool, hot tub, Afterburn fitness center, Helen's demonstration Kitchen for cooking classes and a 7.5 acre dog park. The community center has casual poolside dining at Eddy's Diner and gourmet dining at award-winning Needle Rock Kitchen and Tap, Alvea Spa with full-service Salon and Spa amenities, Art Loft and events center. Trilogy at Verde River is adjacent to the Tonto National Forest and is situated in the middle of miles and miles of hiking and biking trails.
Whether you're seeking a second, winter home, or will live here year-round, Trilogy at Verde River is an ideal distance from the hustle and bustle of North Scottsdale. Attitudes here are different; there's a sense of community. You'll love the Resort living!
What memories will you make?
Home Details
Home Type
- Single Family
Est. Annual Taxes
- $4,340
Year Built
- Built in 2020 | Under Construction
Lot Details
- 0.49 Acre Lot
- Private Streets
- Private Yard
HOA Fees
- $488 Monthly HOA Fees
Parking
- 3 Car Direct Access Garage
- Tandem Parking
- Garage Door Opener
Home Design
- Wood Frame Construction
- Spray Foam Insulation
- Tile Roof
- Concrete Roof
- Low Volatile Organic Compounds (VOC) Products or Finishes
- Stucco
Interior Spaces
- 2,956 Sq Ft Home
- 1-Story Property
- Wet Bar
- Ceiling height of 9 feet or more
- Ceiling Fan
- 1 Fireplace
- Double Pane Windows
- ENERGY STAR Qualified Windows with Low Emissivity
- Vinyl Clad Windows
Kitchen
- Breakfast Bar
- Gas Cooktop
- Built-In Microwave
- Kitchen Island
- Granite Countertops
Bedrooms and Bathrooms
- 3 Bedrooms
- Primary Bathroom is a Full Bathroom
- 3.5 Bathrooms
- Dual Vanity Sinks in Primary Bathroom
- Bathtub With Separate Shower Stall
Home Security
- Smart Home
- Fire Sprinkler System
Eco-Friendly Details
- ENERGY STAR Qualified Equipment for Heating
- No or Low VOC Paint or Finish
Pool
- Private Pool
- Spa
Outdoor Features
- Covered patio or porch
Schools
- Desert Sun Academy Elementary School
- Sonoran Trails Middle School
- Cactus Shadows High School
Utilities
- Refrigerated Cooling System
- Zoned Heating
- Tankless Water Heater
- Water Softener
- Cable TV Available
Listing and Financial Details
- Home warranty included in the sale of the property
- Tax Lot 69
- Assessor Parcel Number 219-38-253
Community Details
Overview
- Association fees include ground maintenance, street maintenance
- Aam Association, Phone Number (602) 957-9191
- Built by Monterey Homes
- Trilogy At Verde River Subdivision, Milan Floorplan
Amenities
- Concierge
- Clubhouse
- Theater or Screening Room
- Recreation Room
Recreation
- Golf Course Community
- Tennis Courts
- Racquetball
- Community Playground
- Fitness Center
- Heated Community Pool
- Bike Trail
Security
- Gated with Attendant
Map
Home Values in the Area
Average Home Value in this Area
Tax History
| Year | Tax Paid | Tax Assessment Tax Assessment Total Assessment is a certain percentage of the fair market value that is determined by local assessors to be the total taxable value of land and additions on the property. | Land | Improvement |
|---|---|---|---|---|
| 2025 | $4,576 | $55,031 | -- | -- |
| 2024 | $4,340 | $52,411 | -- | -- |
| 2023 | $4,340 | $93,560 | $18,710 | $74,850 |
| 2022 | $4,175 | $67,800 | $13,560 | $54,240 |
| 2021 | $4,125 | $66,580 | $13,310 | $53,270 |
| 2020 | $1,042 | $25,695 | $25,695 | $0 |
| 2019 | $1,012 | $22,305 | $22,305 | $0 |
| 2018 | $971 | $13,455 | $13,455 | $0 |
| 2017 | $934 | $14,670 | $14,670 | $0 |
| 2016 | $576 | $9,390 | $9,390 | $0 |
| 2015 | $961 | $10,026 | $10,026 | $0 |
Property History
| Date | Event | Price | Change | Sq Ft Price |
|---|---|---|---|---|
| 10/01/2024 10/01/24 | For Sale | $1,875,000 | +158.6% | $634 / Sq Ft |
| 09/23/2020 09/23/20 | Sold | $725,000 | -3.3% | $246 / Sq Ft |
| 06/29/2020 06/29/20 | Pending | -- | -- | -- |
| 06/10/2020 06/10/20 | Price Changed | $749,995 | -0.1% | $255 / Sq Ft |
| 06/10/2020 06/10/20 | Price Changed | $750,945 | -6.1% | $255 / Sq Ft |
| 05/21/2020 05/21/20 | Price Changed | $799,990 | -0.8% | $272 / Sq Ft |
| 05/20/2020 05/20/20 | Price Changed | $806,490 | +0.8% | $274 / Sq Ft |
| 05/04/2020 05/04/20 | Price Changed | $800,243 | +0.1% | $272 / Sq Ft |
| 04/29/2020 04/29/20 | Price Changed | $799,243 | -0.1% | $272 / Sq Ft |
| 04/24/2020 04/24/20 | For Sale | $799,990 | -- | $272 / Sq Ft |
Deed History
| Date | Type | Sale Price | Title Company |
|---|---|---|---|
| Special Warranty Deed | $725,000 | Carefree Title Agency Inc | |
| Special Warranty Deed | -- | First American Title |
Mortgage History
| Date | Status | Loan Amount | Loan Type |
|---|---|---|---|
| Open | $400,000 | Credit Line Revolving | |
| Open | $750,000 | New Conventional | |
| Closed | $580,000 | New Conventional |
Similar Homes in Rio Verde, AZ
Source: Arizona Regional Multiple Listing Service (ARMLS)
MLS Number: 6765377
APN: 219-38-253
- 17417 E Monument Ct
- 17413 E Hidden Green Ct
- 28714 N Verde River Way W
- 28602 N Summit Springs Rd
- 17506 E Desert Vista Trail
- 17421 E Desert Vista Trail
- 17427 E Desert Vista Trail
- 28227 N Needle Rock Ct
- 28814 N Summit Springs Rd
- 17527 E Silver Sage Ln
- 17535 E Silver Sage Ln
- 17543 E Silver Sage Ln
- 17608 E Desert Vista Trail
- 28210 N Crook Ct
- 28226 N Crook Ct
- 28222 N Crook Ct
- 17220 E Lonesome Canyon Ct
- 17420 E Bobwhite Way Unit 157
- 17662 E Blaze Ln
- 17654 E Blaze Ln
