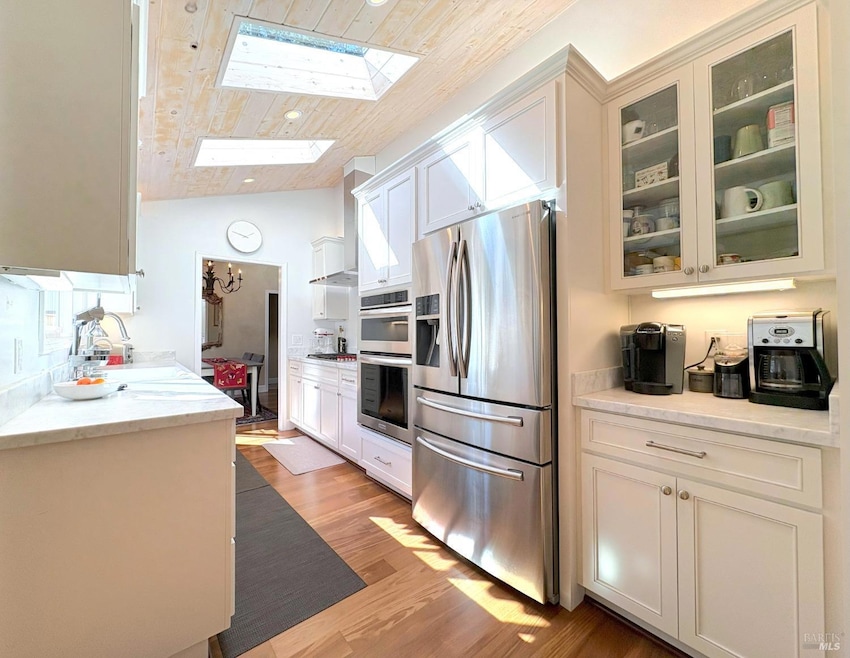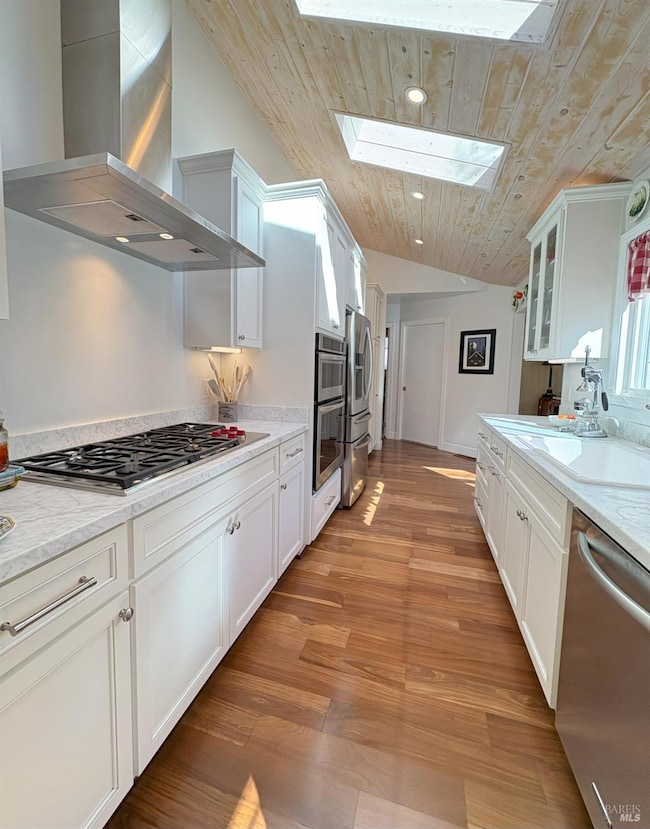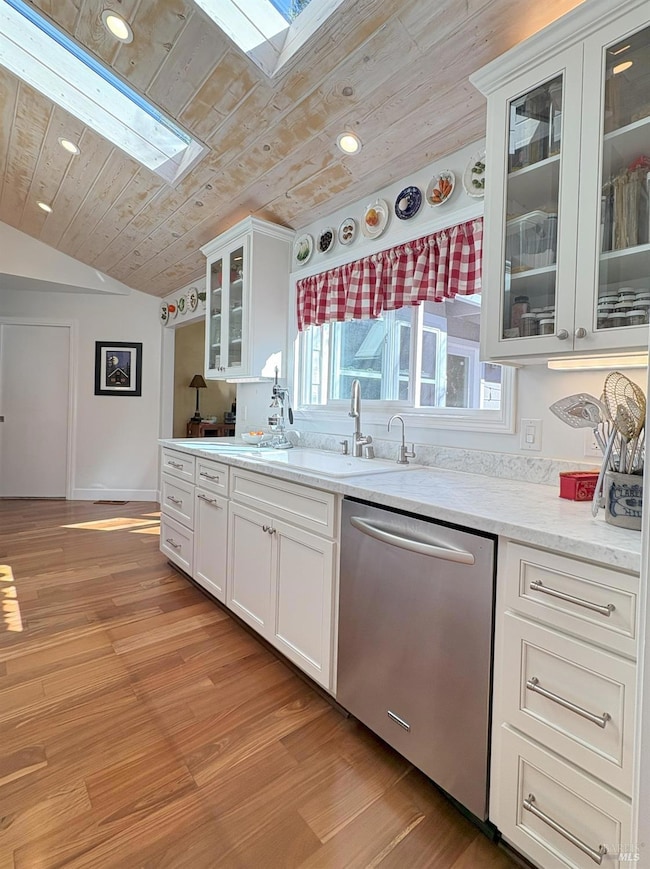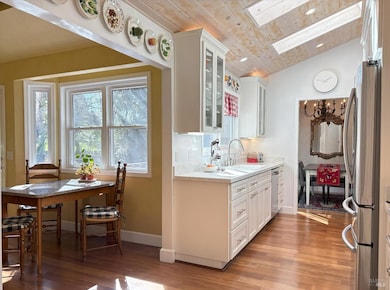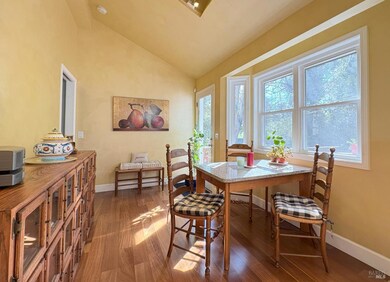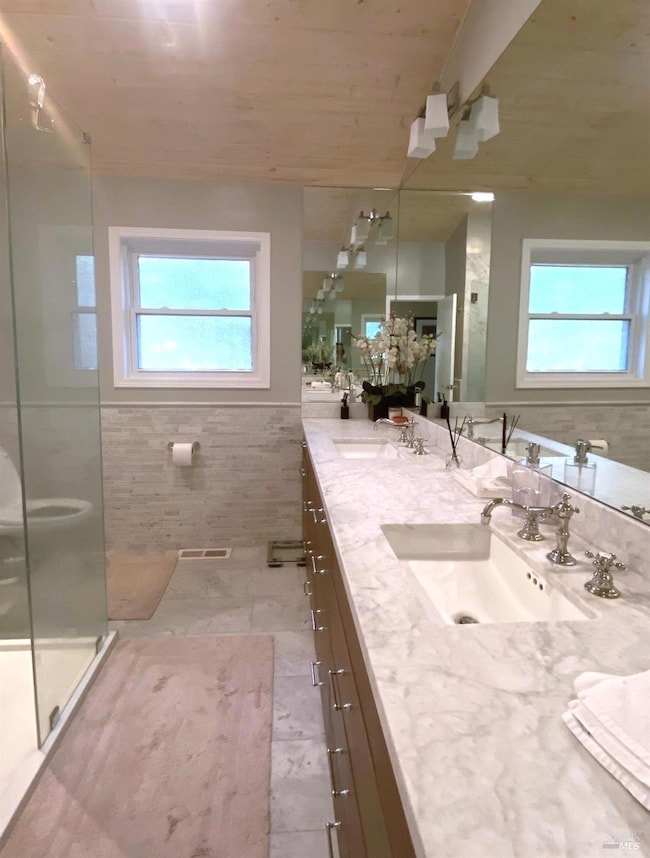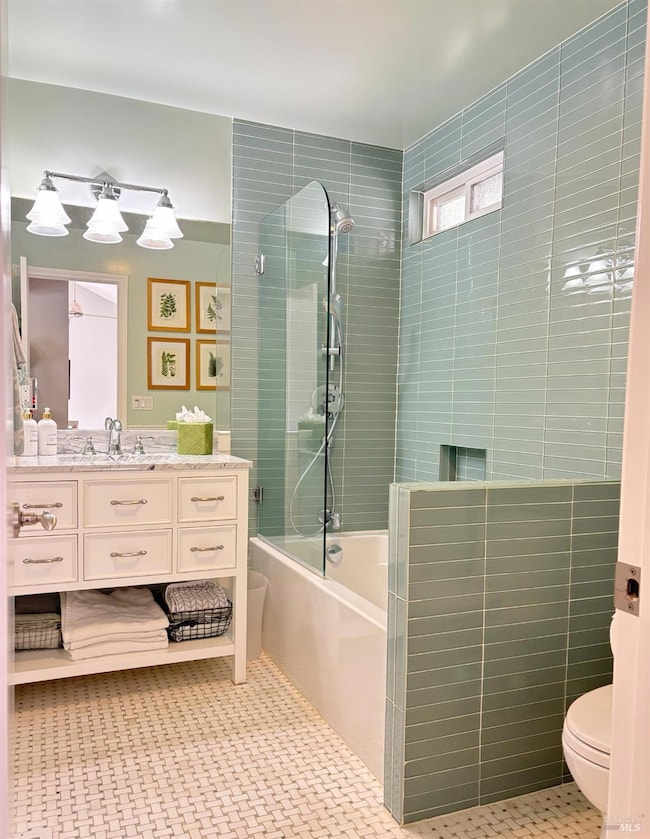
17340 Park Ave Sonoma, CA 95476
Estimated payment $8,752/month
Highlights
- Built-In Refrigerator
- Cathedral Ceiling
- Marble Countertops
- Adjacent to Greenbelt
- Wood Flooring
- Park or Greenbelt View
About This Home
Tucked in a peaceful setting, this beautifully updated home offers a blend of modern comfort and natural charm. Step inside, you will be welcomed by Brazilian hardwood floors, vaulted ceilings, and skylights. The home offers three spacious bedrooms, each designed to be a restful haven. The primary suite, located at the back of the home, currently used as a cozy family room. This flexible space opens directly to a private deck that overlooks the beautiful backyard. it's the perfect spot for morning yoga, an evening glass of wine. The kitchen is both functional and elegant, with marble countertops, modern appliances, and stylish fixtures. The bathrooms have also been thoughtfully updated with a modern aesthetic. Clean lines with elegant marble and glass tile work. Every upgrade in this home has been made with intention-focusing on quality, comfort, and timeless appeal. The outdoor space offers a sense of privacy and serenity that's hard to find. The centerpiece of the yard, a custom bridge arches over to a more secluded part of the grounds where the upgraded shed stands, which could be easily transformed into a creative workspace or expand into a permitted ADU. Enjoy the best of both worlds-come home to your sanctuary while staying conveniently connected to everything you need!
Home Details
Home Type
- Single Family
Est. Annual Taxes
- $9,572
Year Built
- Built in 1974 | Remodeled
Lot Details
- 9,121 Sq Ft Lot
- Adjacent to Greenbelt
- Landscaped
- Sprinkler System
- Garden
Parking
- 2 Car Direct Access Garage
- Front Facing Garage
- Garage Door Opener
- Guest Parking
Home Design
- Split Level Home
- Concrete Foundation
- Composition Roof
Interior Spaces
- 1,551 Sq Ft Home
- 1-Story Property
- Cathedral Ceiling
- Ceiling Fan
- Skylights
- Living Room with Fireplace
- Combination Dining and Living Room
- Breakfast Room
- Bonus Room
- Wood Flooring
- Park or Greenbelt Views
- Security System Owned
- Laundry Room
Kitchen
- Built-In Electric Oven
- Gas Cooktop
- Range Hood
- Microwave
- Built-In Refrigerator
- Dishwasher
- Marble Countertops
Bedrooms and Bathrooms
- 3 Bedrooms
- Bathroom on Main Level
Outdoor Features
- Shed
Utilities
- Central Heating and Cooling System
- Internet Available
- Cable TV Available
Community Details
- Stream Seasonal
Listing and Financial Details
- Assessor Parcel Number 056-261-036-000
Map
Home Values in the Area
Average Home Value in this Area
Tax History
| Year | Tax Paid | Tax Assessment Tax Assessment Total Assessment is a certain percentage of the fair market value that is determined by local assessors to be the total taxable value of land and additions on the property. | Land | Improvement |
|---|---|---|---|---|
| 2023 | $9,572 | $678,659 | $317,669 | $360,990 |
| 2022 | $9,126 | $665,353 | $311,441 | $353,912 |
| 2021 | $9,284 | $652,308 | $305,335 | $346,973 |
| 2020 | $8,755 | $645,621 | $302,205 | $343,416 |
| 2019 | $8,670 | $632,963 | $296,280 | $336,683 |
| 2018 | $8,574 | $620,553 | $290,471 | $330,082 |
| 2017 | $8,341 | $608,386 | $284,776 | $323,610 |
| 2016 | $8,325 | $596,458 | $279,193 | $317,265 |
| 2015 | $7,392 | $587,500 | $275,000 | $312,500 |
| 2014 | $4,476 | $315,924 | $124,402 | $191,522 |
Property History
| Date | Event | Price | Change | Sq Ft Price |
|---|---|---|---|---|
| 04/23/2025 04/23/25 | For Sale | $1,425,000 | -- | $919 / Sq Ft |
Deed History
| Date | Type | Sale Price | Title Company |
|---|---|---|---|
| Interfamily Deed Transfer | -- | None Available | |
| Interfamily Deed Transfer | -- | Fidelity National Title Co | |
| Grant Deed | $587,500 | Fidelity National Title Co | |
| Interfamily Deed Transfer | -- | Lsi | |
| Interfamily Deed Transfer | -- | Fidelity National Title Co | |
| Interfamily Deed Transfer | $125,000 | Fidelity National Title Co | |
| Interfamily Deed Transfer | -- | North Bay Title Co |
Mortgage History
| Date | Status | Loan Amount | Loan Type |
|---|---|---|---|
| Open | $150,000 | Credit Line Revolving | |
| Previous Owner | $263,000 | New Conventional | |
| Previous Owner | $110,000 | Credit Line Revolving | |
| Previous Owner | $100,000 | Credit Line Revolving | |
| Previous Owner | $252,890 | Unknown | |
| Previous Owner | $254,000 | No Value Available | |
| Previous Owner | $249,000 | No Value Available | |
| Previous Owner | $167,000 | Unknown |
Similar Homes in Sonoma, CA
Source: Bay Area Real Estate Information Services (BAREIS)
MLS Number: 325025366
APN: 056-261-036
- 17364 Hillside Ave
- 111 Fetters Ave
- 17267 Buena Vista Ave
- 17206 Park Ave
- 17505 Sonoma Hwy
- 17575 Middlefield Rd
- 17285 Hillcrest Ave
- 111 Sunnyside Ave
- 17212 Buena Vista Ave
- 17803 Sonoma Hwy
- 17905 Sonoma Hwy
- 17849 Highland Blvd
- 17015 Highway 12
- 265 Richards Blvd
- 433 Jay Ct
- 171 Central Ave
- 282 Richards Blvd
- 272 W Agua Caliente Rd
- 151 W Agua Caliente Rd
- 17975 Riverside Dr
