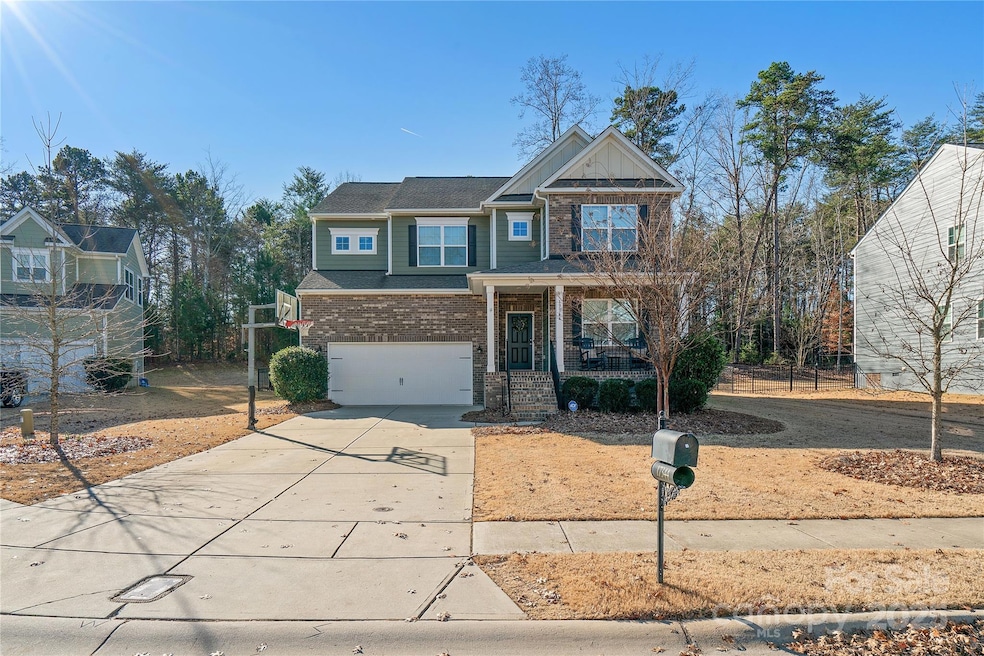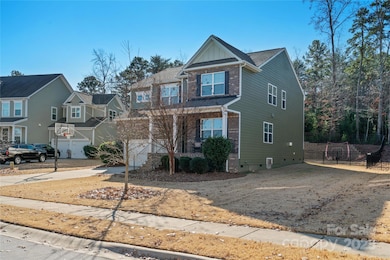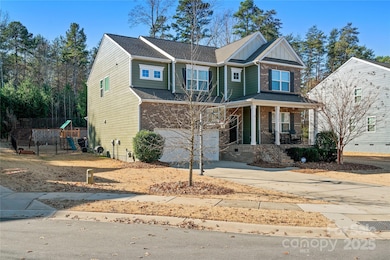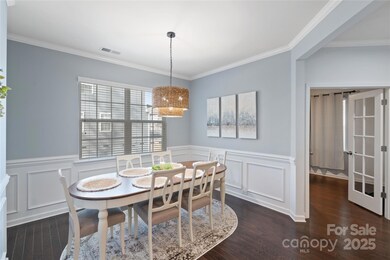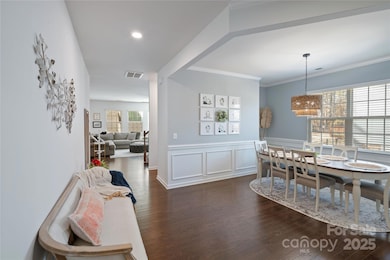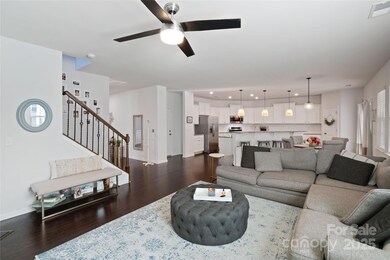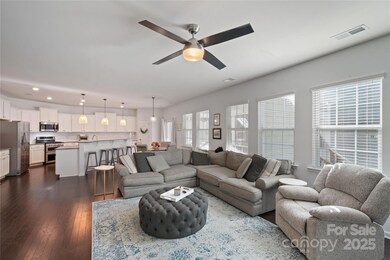
17344 Belmont Stakes Ln Charlotte, NC 28278
The Palisades NeighborhoodHighlights
- Open Floorplan
- Clubhouse
- Screened Porch
- Palisades Park Elementary School Rated A-
- Wood Flooring
- Community Pool
About This Home
As of March 2025Welcome to this beautiful home in Southern Trace! Located in a comfortable cul-de-sac, this adorable home welcomes you with a large covered front porch and great front yard. Inside you are welcomed into the open foyer and large dining area. This home includes a nice office for anyone who needs to work from home. The large family room and kitchen open concept layout is great for entertaining. The living room includes a comfortable gas fireplace. The kitchen includes stainless steel appliances, granite countertops, and white cabinets. The perfect entertaining space is just off the kitchen with a BRAND NEW, large 24' x 12' screened-in porch! Upstairs includes the large primary suite with a large bath en-suite, including a standup tile shower, soaking tub, and large walk-in closet! Three additional bedrooms are upstairs as well as two additional full bathrooms. An amazing, large 20' x 12' bonus/play room is perfect for hobbies or gaming–which also includes a full bath en-suite.
Last Agent to Sell the Property
Real Broker, LLC Brokerage Email: ryan@lerowco.com License #348494

Home Details
Home Type
- Single Family
Est. Annual Taxes
- $3,428
Year Built
- Built in 2016
Lot Details
- Cul-De-Sac
- Back Yard Fenced
- Cleared Lot
- Property is zoned N1-A
HOA Fees
- $69 Monthly HOA Fees
Parking
- 2 Car Attached Garage
- Driveway
- 2 Open Parking Spaces
Home Design
- Composition Roof
- Hardboard
Interior Spaces
- 2-Story Property
- Open Floorplan
- Entrance Foyer
- Family Room with Fireplace
- Screened Porch
- Wood Flooring
- Crawl Space
Kitchen
- Double Convection Oven
- Gas Oven
- Gas Cooktop
- Microwave
- Dishwasher
- Kitchen Island
- Disposal
Bedrooms and Bathrooms
- 4 Bedrooms
- Walk-In Closet
Schools
- Palisades Park Elementary School
- Southwest Middle School
- Palisades High School
Utilities
- Central Air
- Heat Pump System
- Cable TV Available
Listing and Financial Details
- Assessor Parcel Number 217-263-40
Community Details
Overview
- Southern Trace Subdivision
- Mandatory home owners association
Amenities
- Clubhouse
Recreation
- Community Playground
- Community Pool
Map
Home Values in the Area
Average Home Value in this Area
Property History
| Date | Event | Price | Change | Sq Ft Price |
|---|---|---|---|---|
| 03/05/2025 03/05/25 | Sold | $612,500 | -2.0% | $201 / Sq Ft |
| 01/27/2025 01/27/25 | Pending | -- | -- | -- |
| 01/11/2025 01/11/25 | For Sale | $625,000 | +86.8% | $205 / Sq Ft |
| 01/31/2019 01/31/19 | Sold | $334,500 | -1.3% | $110 / Sq Ft |
| 01/03/2019 01/03/19 | Pending | -- | -- | -- |
| 10/12/2018 10/12/18 | Price Changed | $339,000 | -0.3% | $111 / Sq Ft |
| 07/22/2018 07/22/18 | Price Changed | $340,000 | -2.9% | $111 / Sq Ft |
| 06/09/2018 06/09/18 | For Sale | $350,000 | -- | $115 / Sq Ft |
Tax History
| Year | Tax Paid | Tax Assessment Tax Assessment Total Assessment is a certain percentage of the fair market value that is determined by local assessors to be the total taxable value of land and additions on the property. | Land | Improvement |
|---|---|---|---|---|
| 2023 | $3,428 | $495,900 | $125,000 | $370,900 |
| 2022 | $3,428 | $331,700 | $67,000 | $264,700 |
| 2021 | $3,428 | $331,700 | $67,000 | $264,700 |
| 2020 | $3,428 | $331,700 | $67,000 | $264,700 |
| 2019 | $2,892 | $331,700 | $67,000 | $264,700 |
| 2018 | $3,428 | $304,200 | $70,000 | $234,200 |
| 2017 | $3,402 | $304,200 | $70,000 | $234,200 |
| 2016 | $768 | $100 | $100 | $0 |
| 2015 | -- | $0 | $0 | $0 |
Mortgage History
| Date | Status | Loan Amount | Loan Type |
|---|---|---|---|
| Open | $581,875 | New Conventional | |
| Closed | $581,875 | New Conventional | |
| Previous Owner | $297,957 | New Conventional |
Deed History
| Date | Type | Sale Price | Title Company |
|---|---|---|---|
| Warranty Deed | $612,500 | None Listed On Document | |
| Warranty Deed | $612,500 | None Listed On Document | |
| Warranty Deed | $334,500 | None Available | |
| Special Warranty Deed | $314,000 | None Available |
Similar Homes in Charlotte, NC
Source: Canopy MLS (Canopy Realtor® Association)
MLS Number: 4210242
APN: 217-263-40
- 13303 Hyperion Hills Ln
- 17609 Caddy Ct
- 17627 Caddy Ct
- 1923 Tracy Ct
- 15827 Arabian Mews Ln
- 9810 Daufuskie Dr
- 10029 Daufuskie Dr
- 16709 Mckee Rd
- 14125 Derby Farm Ln
- 10201 Daufuskie Dr
- 7004 Everly Commons Ln
- 14827 Batteliere Dr
- 9307 Dufaux Dr
- 16614 Ruby Hill Place
- 14103 Grand Traverse Dr
- 14707 Batteliere Dr
- 3199 Windhaven Ln
- 9428 Segundo Ln
- 15906 Youngblood Rd
- 15035 Batteliere Dr
