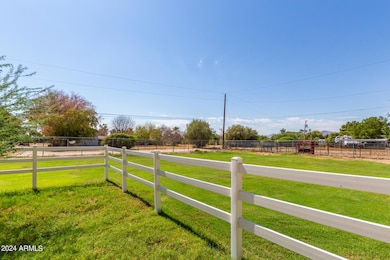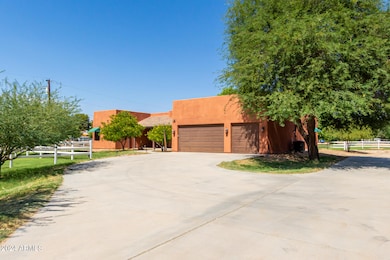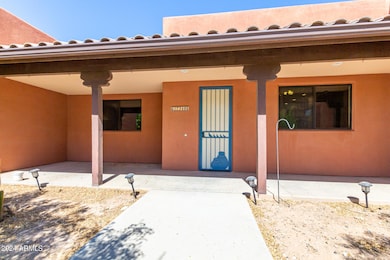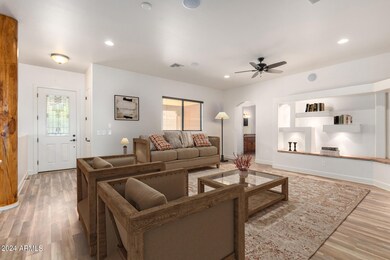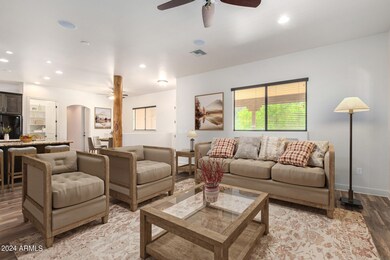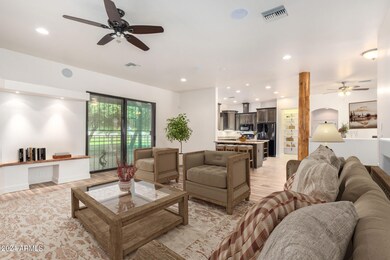
17348 W Cochise Dr Waddell, AZ 85355
Waddell NeighborhoodHighlights
- Equestrian Center
- Mountain View
- Covered patio or porch
- 2 Acre Lot
- No HOA
- 2 Car Direct Access Garage
About This Home
As of December 2024Newly remodeled home on a flood irrigated lot with NO HOA! So many great upgrades!! Open concept floorplan has large kitchen w/island. Split primary suite w/walk in closet & door to patio. 2 more bdr's split w/bath. Expansive patio with mountain views. This lot is a huge feature with lush mature trees & irrigated pasture. Great horse features including a 4 stall mare motel, auto waterers, 60 ft round pen, shed + lush irrigated grass pasture. Other great features including completely fenced property w/automatic gate, recently painted interior, newer flooring and a newer coated roof.
Home Details
Home Type
- Single Family
Est. Annual Taxes
- $2,464
Year Built
- Built in 2014
Lot Details
- 2 Acre Lot
- Desert faces the front and back of the property
- Chain Link Fence
- Front and Back Yard Sprinklers
- Grass Covered Lot
Parking
- 2 Car Direct Access Garage
- 8 Open Parking Spaces
Home Design
- Roof Updated in 2024
- Wood Frame Construction
- Stucco
Interior Spaces
- 2,149 Sq Ft Home
- 1-Story Property
- Ceiling height of 9 feet or more
- Ceiling Fan
- Double Pane Windows
- Low Emissivity Windows
- Solar Screens
- Floors Updated in 2024
- Mountain Views
Kitchen
- Eat-In Kitchen
- Breakfast Bar
- Kitchen Island
Bedrooms and Bathrooms
- 3 Bedrooms
- Primary Bathroom is a Full Bathroom
- 2 Bathrooms
Accessible Home Design
- Accessible Hallway
Outdoor Features
- Covered patio or porch
- Outdoor Storage
Schools
- Mountain View Elementary And Middle School
- Shadow Ridge High School
Horse Facilities and Amenities
- Equestrian Center
- Horse Automatic Waterer
- Horses Allowed On Property
- Horse Stalls
- Corral
- Tack Room
- Arena
Utilities
- Refrigerated and Evaporative Cooling System
- Heating System Uses Natural Gas
- Septic Tank
Community Details
- No Home Owners Association
- Association fees include no fees
- Built by Custom
- County Subdivision
Listing and Financial Details
- Assessor Parcel Number 502-08-054
Map
Home Values in the Area
Average Home Value in this Area
Property History
| Date | Event | Price | Change | Sq Ft Price |
|---|---|---|---|---|
| 12/23/2024 12/23/24 | Sold | $820,000 | -1.2% | $382 / Sq Ft |
| 12/01/2024 12/01/24 | Pending | -- | -- | -- |
| 11/08/2024 11/08/24 | Price Changed | $830,000 | -2.3% | $386 / Sq Ft |
| 10/01/2024 10/01/24 | For Sale | $849,900 | -- | $395 / Sq Ft |
Tax History
| Year | Tax Paid | Tax Assessment Tax Assessment Total Assessment is a certain percentage of the fair market value that is determined by local assessors to be the total taxable value of land and additions on the property. | Land | Improvement |
|---|---|---|---|---|
| 2025 | $2,544 | $31,192 | -- | -- |
| 2024 | $2,464 | $29,707 | -- | -- |
| 2023 | $2,464 | $55,100 | $11,020 | $44,080 |
| 2022 | $2,449 | $40,830 | $8,160 | $32,670 |
| 2021 | $2,571 | $38,360 | $7,670 | $30,690 |
| 2020 | $2,549 | $36,450 | $7,290 | $29,160 |
| 2019 | $2,478 | $32,520 | $6,500 | $26,020 |
| 2018 | $2,433 | $33,310 | $6,660 | $26,650 |
| 2017 | $2,345 | $29,960 | $5,990 | $23,970 |
| 2016 | $2,249 | $28,780 | $5,750 | $23,030 |
| 2015 | $2,063 | $24,550 | $4,910 | $19,640 |
Mortgage History
| Date | Status | Loan Amount | Loan Type |
|---|---|---|---|
| Open | $779,000 | New Conventional | |
| Closed | $779,000 | New Conventional |
Deed History
| Date | Type | Sale Price | Title Company |
|---|---|---|---|
| Warranty Deed | $820,000 | Navi Title Agency | |
| Warranty Deed | $820,000 | Navi Title Agency | |
| Interfamily Deed Transfer | -- | None Available | |
| Warranty Deed | -- | -- |
Similar Homes in the area
Source: Arizona Regional Multiple Listing Service (ARMLS)
MLS Number: 6755511
APN: 502-08-054
- 17335 W Cheryl Dr
- 17387 W Carlisle Dr
- 17443 W Carlisle Dr
- 17380 W Carlisle Dr
- 17448 W Carlisle Dr
- 17407 W Auburn St
- 17428 W Auburn St
- 15765 W Cheryl Dr
- 15769 W Cheryl Dr
- 15773 W Cheryl Dr
- 15777 W Cheryl Dr
- 15785 W Cheryl Dr
- 15781 W Cheryl Dr
- 10841 N Blakely St
- 10226 N 171st Dr
- 17560 W Crawfordsville Dr
- 17329 W Gretna St
- 17281 W Gretna St
- 17396 W Crawfordsville Dr
- 10986 N Northfield St

