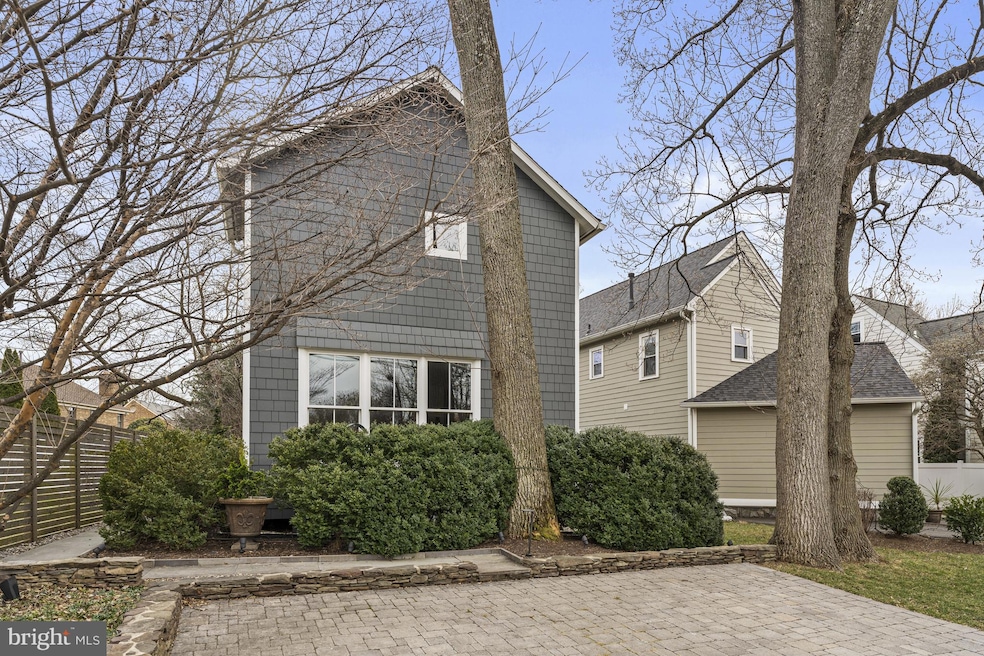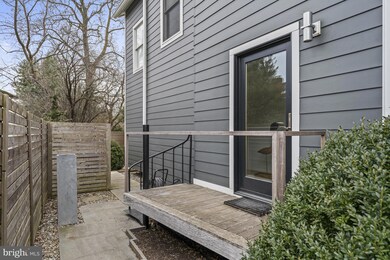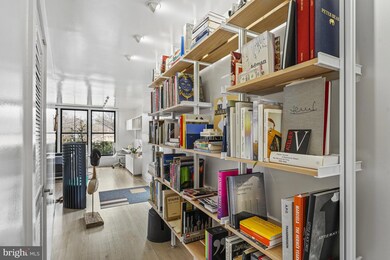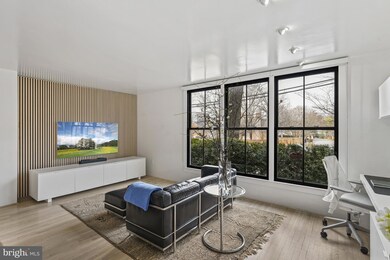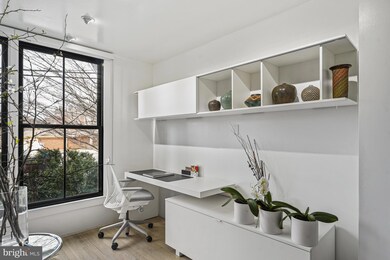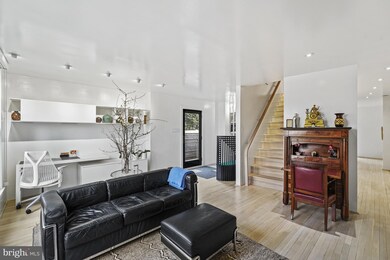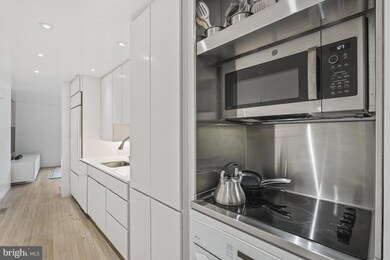
1735 Chain Bridge Rd McLean, VA 22102
Highlights
- Gourmet Kitchen
- Contemporary Architecture
- Attic
- Kent Gardens Elementary School Rated A
- Wood Flooring
- High Ceiling
About This Home
As of April 2025Welcome to 1735 Chain Bridge Road, a custom-built minimalist home conveniently located between downtown McLean and Tysons. Designed by an architect and interior designer, this residence masterfully blends modern aesthetic and timeless sophistication. The home offers two bedrooms, two bathrooms, decks and gardens along with a convenient parking pad for 3 cars.
Step inside to discover a beautifully remodeled interior highlighted by white oak tongue and groove hardwood floors. An abundance of natural light through the expansive wall of windows floods the space. The main level invites you with a bright foyer showcasing a full glass front door, area for shelving, and LED lighting. The living room features a wood-paneled decorative wall, and area which doubles as office space. The dining is located at the rear of the home and provides double-door access to the Ipe deck—perfect for indoor-outdoor living.
The galley kitchen connects the living and dining spaces is a chef’s delight. The kitchen boasts solid maple cabinetry with modern white lacquer finish, a stainless steel sink with a pull-out faucet head, and a cabinetry faced Subzero refrigerator. The other appliances are GE Profile, including a wall oven, stainless steel built-in microwave, cooktop, and cabinetry faced dishwasher. Recessed lighting and a double-hung window enhance both functionality and style.
Upstairs, the primary bedroom is a serene retreat with a Spinneybeck woven leather 6 panel accent wall and a spacious walk-in closet with built-ins and recessed lighting. The European spa style en-suite bathroom offers a soaking tub with a floor-to-ceiling black tile backsplash, vanity lighting, and a wall mirror/cabinet.
The second bedroom offers a vaulted ceiling with ladder access to the loft and attic storage. A Murphy bed with a built-in desk, and sliding closet doors offer both stylish design as well as daily functionality of space. Natural light floods through the skylight and double-hung windows. The hall bathroom features an impressive 9’6” ceiling, Lacava plumbing fixtures, a frameless glass shower with floor-to-ceiling tile surround, vanity lighting, and a luxurious Hansgrohe rainfall shower system. Cabinetry for storage in the hallway along with a laundry closet with Bosch stacked front-loading washer and dryer completes the upper level.
Outside, the landscaped backyard is a private oasis, featuring a round pond with a pump, flowering periwinkle vinca, a maple tree, and potted bamboo for privacy. Outdoor lighting highlights the natural beauty and architectural details, while the modern horizontal cedar panel fencing encloses the space with a smart screen for trash, recycling, and storage. A bamboo-lined pathway leads to the front door, complementing the home’s sleek design. The detached Ipe decks and flagstone pathway, surrounded by mature green hedges and vibrant flowers, offers a peaceful retreat.
The prime location offers easy access to the best of McLean and Tysons. The nearby Capital One Center is only 0.9 miles away with a Wegmans, rooftop beer garden and mini golf as well as numerous top-quality restaurants. Whole Foods Market, the Boro shops and restaurants, and the Icon Theater are just 2.4 miles away. Luxury shopping and dining at Tysons Galleria and Tysons Corner Center are both within 1.7 miles. Commuting is a breeze with the McLean Silver Line Metro stop just .6 miles away as well as easy access to I-495 Beltway, Dulles Tollroad, I-66, GW Parkway and beyond. For air travelers the home is equidistant to both DCA Reagan and Dulles Airport.
Located in the highly acclaimed Fairfax County Public School pyramid of Franklin Sherman Elementary, Longfellow Middle and McLean High School.
Experience the perfect blend of urban convenience and suburban tranquility 1735 Chain Bridge Road. Schedule your private tour today!
Home Details
Home Type
- Single Family
Est. Annual Taxes
- $8,753
Year Built
- Built in 1984
Lot Details
- 3,746 Sq Ft Lot
- Property is zoned 130
Home Design
- Contemporary Architecture
- Slab Foundation
- HardiePlank Type
Interior Spaces
- 1,600 Sq Ft Home
- Property has 2 Levels
- Built-In Features
- High Ceiling
- Ceiling Fan
- Skylights
- Recessed Lighting
- Double Hung Windows
- Entrance Foyer
- Living Room
- Dining Room
- Wood Flooring
- Laundry on upper level
- Attic
Kitchen
- Gourmet Kitchen
- Built-In Oven
- Cooktop
- Built-In Microwave
- Dishwasher
- Stainless Steel Appliances
- Disposal
Bedrooms and Bathrooms
- 2 Bedrooms
- En-Suite Primary Bedroom
- En-Suite Bathroom
- Walk-In Closet
- 2 Full Bathrooms
- Soaking Tub
- Walk-in Shower
Parking
- 2 Parking Spaces
- 2 Driveway Spaces
- Brick Driveway
Schools
- Franklin Sherman Elementary School
- Longfellow Middle School
- Mclean High School
Utilities
- Forced Air Heating System
- Natural Gas Water Heater
Community Details
- No Home Owners Association
- Hunting Ridge Subdivision
Listing and Financial Details
- Tax Lot 25
- Assessor Parcel Number 0303 02 0025
Map
Home Values in the Area
Average Home Value in this Area
Property History
| Date | Event | Price | Change | Sq Ft Price |
|---|---|---|---|---|
| 04/08/2025 04/08/25 | Sold | $848,535 | +2.9% | $530 / Sq Ft |
| 03/09/2025 03/09/25 | Pending | -- | -- | -- |
| 03/07/2025 03/07/25 | For Sale | $825,000 | -- | $516 / Sq Ft |
Tax History
| Year | Tax Paid | Tax Assessment Tax Assessment Total Assessment is a certain percentage of the fair market value that is determined by local assessors to be the total taxable value of land and additions on the property. | Land | Improvement |
|---|---|---|---|---|
| 2021 | $7,254 | $572,870 | $302,000 | $270,870 |
| 2020 | $7,006 | $550,050 | $302,000 | $248,050 |
| 2019 | $6,931 | $542,590 | $297,000 | $245,590 |
| 2018 | $6,617 | $519,400 | $292,000 | $227,400 |
| 2017 | $6,471 | $517,400 | $290,000 | $227,400 |
| 2016 | $6,364 | $509,400 | $282,000 | $227,400 |
| 2015 | $6,147 | $509,400 | $282,000 | $227,400 |
| 2014 | $5,929 | $491,290 | $267,000 | $224,290 |
Mortgage History
| Date | Status | Loan Amount | Loan Type |
|---|---|---|---|
| Open | $350,000 | Credit Line Revolving | |
| Closed | $165,520 | Stand Alone Refi Refinance Of Original Loan | |
| Closed | $100,000 | Credit Line Revolving |
Deed History
| Date | Type | Sale Price | Title Company |
|---|---|---|---|
| Deed | $40,000 | -- |
Similar Homes in the area
Source: Bright MLS
MLS Number: VAFX2224570
APN: 030-3-02-0025
- 1737 Chain Bridge Rd
- 1733 Chain Bridge Rd
- 7360 Montcalm Dr
- 7388 Hallcrest Dr
- 1564 Mclean Commons Ct
- 7231 Vistas Ln
- 7349 Eldorado Ct
- 7330 Lewinsville Park Ct
- 1646 Colonial Hills Dr
- 1650 Colonial Hills Dr
- 1468 Evans Farm Dr
- 1781 Chain Bridge Rd Unit 307
- 7216 Davis Ct
- 7218 Farm Meadow Ct
- 7414 Old Maple Square
- 7351 Nicole Marie Ct
- 7440 Old Maple Square
- 1733 Pimmit Dr
- 7362 Dartford Dr Unit 2601
- 1459 Dewberry Ct
