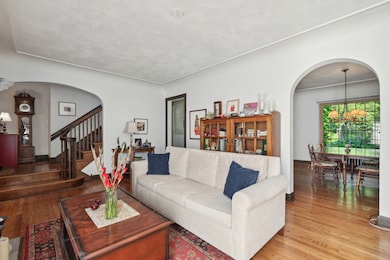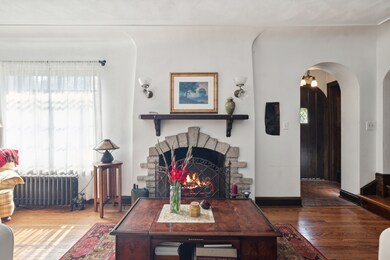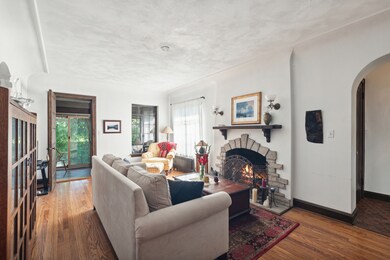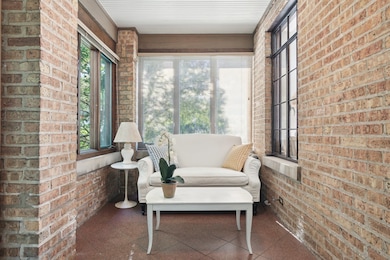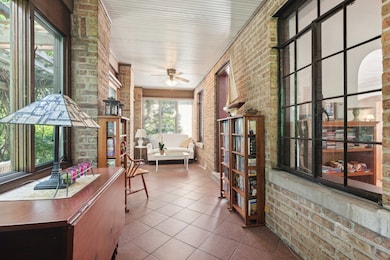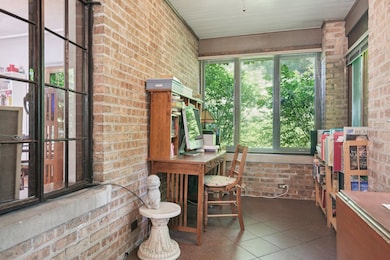
1735 Elmwood Dr Highland Park, IL 60035
West Highland Park NeighborhoodHighlights
- Property is near a park
- Wood Flooring
- Sun or Florida Room
- Indian Trail Elementary School Rated A
- Tudor Architecture
- Community Pool
About This Home
As of August 2024Opportunity knocks! Charming 1930's brick Tudor in the heart of highly coveted Sunset Park neighborhood is ready for a new family to write the next chapter in this wonderful home. This 3 Bedroom, 2.1 Bath charmer is situated on a generous .40-acre lushly landscaped and park like property. Step inside this lovely home and be greeted by the warmth of beautiful hardwood floors, original millwork, arched doorways and casement windows. The cozy Living Room boasts a leaded glass window and Lannon Stone surround fireplace adding character and charm. Bathed in natural light, the Dining Room features a large picture window that serves as a stunning focal point of the picturesque garden and yard. French Doors lead to the delightful 3-Season Sunroom and private Patio, the perfect spot for relaxation, sure to become your favorite retreat. Eat in Kitchen with stainless steel appliances and garden window. 2nd floor hosts 3 comfortable Bedrooms and a full Bath. The large Recreation Room includes a full bath, adding extra living space that can be customized to suit your specific needs and lifestyle. Side Porch and spacious 3 Car Garage with adjoining workshop are just a few more of the many features of this ideally located SUNSET PARK GEM!
Home Details
Home Type
- Single Family
Est. Annual Taxes
- $14,926
Year Built
- Built in 1930
Lot Details
- 0.4 Acre Lot
- Lot Dimensions are 76x224x75x238
- Paved or Partially Paved Lot
Parking
- 3 Car Detached Garage
- Tandem Garage
- Garage Door Opener
- Driveway
- Parking Space is Owned
Home Design
- Tudor Architecture
- Brick Exterior Construction
Interior Spaces
- 1,660 Sq Ft Home
- 2-Story Property
- Historic or Period Millwork
- Gas Log Fireplace
- Garden Windows
- French Doors
- Entrance Foyer
- Family Room
- Living Room
- Formal Dining Room
- Sun or Florida Room
- Screened Porch
- Pull Down Stairs to Attic
- Storm Screens
Kitchen
- Range
- Microwave
- Dishwasher
Flooring
- Wood
- Ceramic Tile
Bedrooms and Bathrooms
- 3 Bedrooms
- 3 Potential Bedrooms
Laundry
- Laundry Room
- Electric Dryer Hookup
Partially Finished Basement
- Basement Fills Entire Space Under The House
- Finished Basement Bathroom
Location
- Property is near a park
Schools
- Indian Trail Elementary School
- Edgewood Middle School
- Highland Park High School
Utilities
- One Cooling System Mounted To A Wall/Window
- Heating System Uses Natural Gas
- Lake Michigan Water
Community Details
- Tennis Courts
- Community Pool
Listing and Financial Details
- Homeowner Tax Exemptions
Map
Home Values in the Area
Average Home Value in this Area
Property History
| Date | Event | Price | Change | Sq Ft Price |
|---|---|---|---|---|
| 08/16/2024 08/16/24 | Sold | $608,500 | +5.8% | $367 / Sq Ft |
| 07/01/2024 07/01/24 | Pending | -- | -- | -- |
| 10/24/2023 10/24/23 | For Sale | $575,000 | -- | $346 / Sq Ft |
Tax History
| Year | Tax Paid | Tax Assessment Tax Assessment Total Assessment is a certain percentage of the fair market value that is determined by local assessors to be the total taxable value of land and additions on the property. | Land | Improvement |
|---|---|---|---|---|
| 2023 | $12,639 | $177,947 | $78,359 | $99,588 |
| 2022 | $12,639 | $146,160 | $86,081 | $60,079 |
| 2021 | $11,640 | $141,285 | $83,210 | $58,075 |
| 2020 | $11,269 | $141,285 | $83,210 | $58,075 |
| 2019 | $10,891 | $140,624 | $82,821 | $57,803 |
| 2018 | $11,869 | $161,571 | $90,681 | $70,890 |
| 2017 | $11,684 | $160,639 | $90,158 | $70,481 |
| 2016 | $11,257 | $152,931 | $85,832 | $67,099 |
| 2015 | $10,880 | $142,089 | $79,747 | $62,342 |
| 2014 | $11,586 | $147,476 | $83,881 | $63,595 |
| 2012 | $11,275 | $148,336 | $84,370 | $63,966 |
Mortgage History
| Date | Status | Loan Amount | Loan Type |
|---|---|---|---|
| Open | $375,000 | New Conventional | |
| Previous Owner | $394,400 | Purchase Money Mortgage | |
| Previous Owner | $380,000 | Unknown |
Deed History
| Date | Type | Sale Price | Title Company |
|---|---|---|---|
| Warranty Deed | $608,500 | Chicago Title | |
| Warranty Deed | $493,000 | -- |
Similar Homes in the area
Source: Midwest Real Estate Data (MRED)
MLS Number: 11911630
APN: 16-22-409-017
- 935 Central Ave Unit 5
- 1181 Hilary Ln
- 891 Central Ave Unit 219
- 973 Deerfield Rd
- 1218 Taylor Ave
- 844 Deerfield Rd
- 654 Homewood Ave
- 1789 Green Bay Rd Unit B
- 661 Homewood Ave
- 572 Vine Ave
- 650 Walnut St Unit 301
- 2086 Saint Johns Ave Unit 402
- 2066 Saint Johns Ave Unit 105
- 1500 Mccraren Rd
- 1552 Mccraren Rd
- 1560 Oakwood Ave Unit 205
- 1950 Sheridan Rd Unit 404
- 1950 Sheridan Rd Unit 401
- 1950 Sheridan Rd Unit 101
- 0 Skokie Ave

