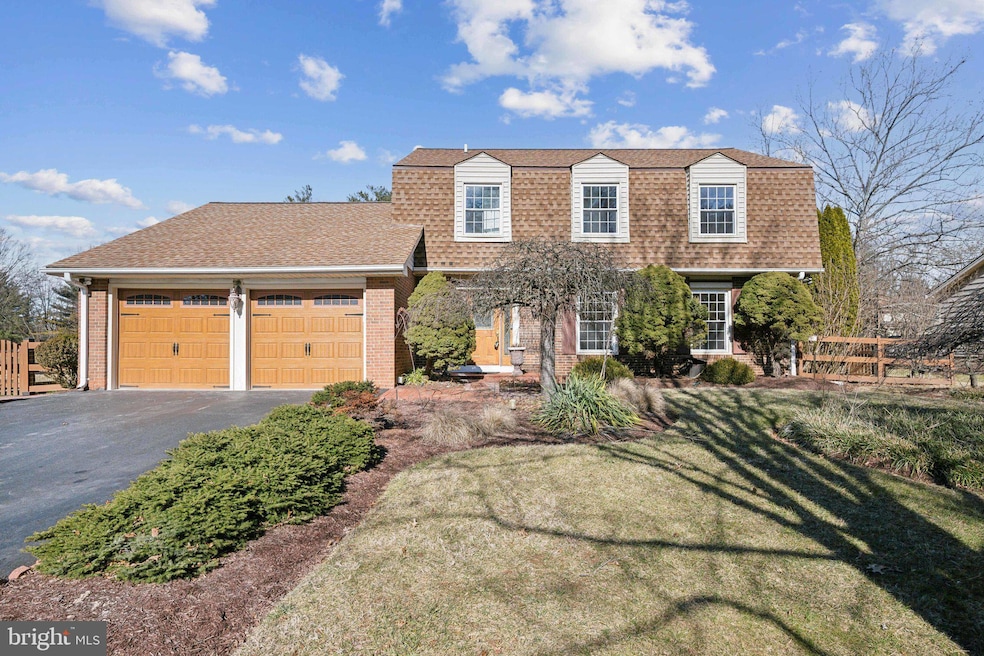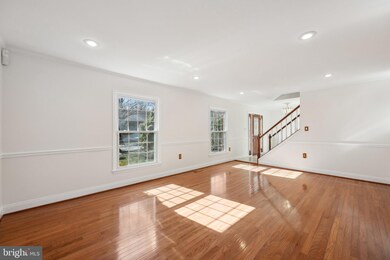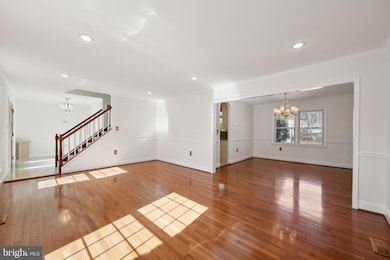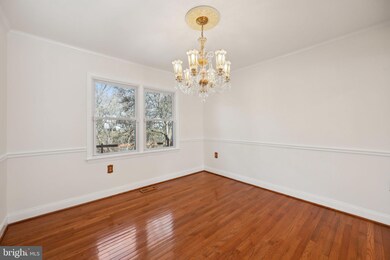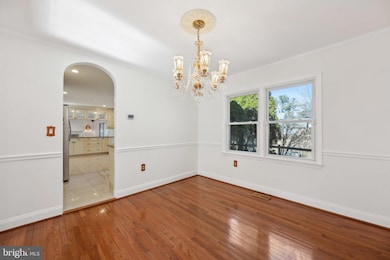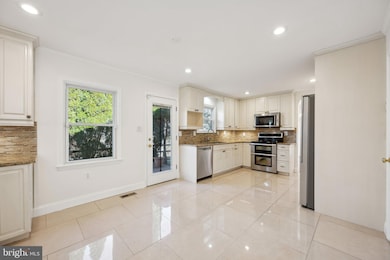
1735 Glastonberry Rd Potomac, MD 20854
Highlights
- Eat-In Gourmet Kitchen
- Colonial Architecture
- Solid Hardwood Flooring
- Ritchie Park Elementary School Rated A
- Traditional Floor Plan
- No HOA
About This Home
As of March 2025Professional pictures coming soon!
Welcome to this Stunning Fully Renovated Home with 5 bedroom, 3.5 bathroom home in Horizon Hill, Potomac
This beautifully renovated home offers the perfect blend of modern luxury and serene, family-friendly living. Set in a quiet and peaceful location, this home features a spacious front and backyard, complete with a charming path leading to a nearby tots' playground and basketball court—ideal for active families.
Step inside to discover a meticulously maintained interior, highlighted by gleaming hardwood floors throughout the upper level. The home boasts a fully renovated, open-concept design with high-end finishes, creating a warm and inviting atmosphere. The fully finished basement is an added bonus, offering a versatile bedroom and full bath, perfect for guests or extra living space.
With its tranquil setting, excellent schools, and proximity to local amenities, this home is the perfect choice for buyers looking for both comfort and convenience. Don't miss out on this opportunity to own in one of Potomac's most desirable communities!
Home Details
Home Type
- Single Family
Est. Annual Taxes
- $10,249
Year Built
- Built in 1978
Lot Details
- 8,002 Sq Ft Lot
- Wood Fence
- Back Yard Fenced
- Extensive Hardscape
- Property is in excellent condition
- Property is zoned R90
Parking
- 2 Car Attached Garage
- 4 Driveway Spaces
- Garage Door Opener
Home Design
- Colonial Architecture
- Brick Exterior Construction
- Block Foundation
- Architectural Shingle Roof
- Vinyl Siding
Interior Spaces
- 2,960 Sq Ft Home
- Property has 3 Levels
- Traditional Floor Plan
- Built-In Features
- Crown Molding
- Ceiling Fan
- Recessed Lighting
- Fireplace With Glass Doors
- Fireplace Mantel
- Gas Fireplace
- Sliding Doors
- Family Room Off Kitchen
- Formal Dining Room
- Finished Basement
Kitchen
- Eat-In Gourmet Kitchen
- Breakfast Area or Nook
- Butlers Pantry
- Electric Oven or Range
- Built-In Range
- Built-In Microwave
- Extra Refrigerator or Freezer
- Freezer
- Ice Maker
- Dishwasher
- Stainless Steel Appliances
- Kitchen Island
- Upgraded Countertops
- Disposal
Flooring
- Solid Hardwood
- Ceramic Tile
Bedrooms and Bathrooms
- En-Suite Bathroom
- Walk-In Closet
- Soaking Tub
Laundry
- Laundry on upper level
- Front Loading Dryer
- Front Loading Washer
Home Security
- Storm Windows
- Fire Sprinkler System
- Flood Lights
Outdoor Features
- Patio
- Exterior Lighting
- Rain Gutters
- Porch
Schools
- Ritchie Park Elementary School
- Julius West Middle School
- Richard Montgomery High School
Utilities
- Central Heating and Cooling System
- Humidifier
- Vented Exhaust Fan
- Electric Water Heater
- Municipal Trash
- Cable TV Available
Community Details
- No Home Owners Association
- Horizon Hill Subdivision
Listing and Financial Details
- Tax Lot 71
- Assessor Parcel Number 160401739278
Map
Home Values in the Area
Average Home Value in this Area
Property History
| Date | Event | Price | Change | Sq Ft Price |
|---|---|---|---|---|
| 03/07/2025 03/07/25 | Sold | $1,180,000 | +9.3% | $399 / Sq Ft |
| 02/18/2025 02/18/25 | Pending | -- | -- | -- |
| 02/17/2025 02/17/25 | For Sale | $1,080,000 | +56.5% | $365 / Sq Ft |
| 11/22/2013 11/22/13 | Sold | $690,000 | -7.9% | $233 / Sq Ft |
| 10/05/2013 10/05/13 | Pending | -- | -- | -- |
| 08/06/2013 08/06/13 | Price Changed | $749,000 | -6.3% | $253 / Sq Ft |
| 07/30/2013 07/30/13 | Price Changed | $799,000 | -8.7% | $270 / Sq Ft |
| 07/23/2013 07/23/13 | For Sale | $875,000 | -- | $296 / Sq Ft |
Tax History
| Year | Tax Paid | Tax Assessment Tax Assessment Total Assessment is a certain percentage of the fair market value that is determined by local assessors to be the total taxable value of land and additions on the property. | Land | Improvement |
|---|---|---|---|---|
| 2024 | $10,249 | $715,800 | $0 | $0 |
| 2023 | $8,674 | $655,900 | $378,500 | $277,400 |
| 2022 | $8,226 | $640,567 | $0 | $0 |
| 2021 | $7,794 | $625,233 | $0 | $0 |
| 2020 | $7,794 | $609,900 | $360,500 | $249,400 |
| 2019 | $7,808 | $609,900 | $360,500 | $249,400 |
| 2018 | $5,760 | $609,900 | $360,500 | $249,400 |
| 2017 | $5,763 | $622,700 | $0 | $0 |
| 2016 | -- | $583,500 | $0 | $0 |
| 2015 | $6,714 | $544,300 | $0 | $0 |
| 2014 | $6,714 | $505,100 | $0 | $0 |
Mortgage History
| Date | Status | Loan Amount | Loan Type |
|---|---|---|---|
| Open | $1,093,450 | New Conventional | |
| Closed | $1,093,450 | New Conventional | |
| Previous Owner | $450,000 | New Conventional | |
| Previous Owner | $453,100 | New Conventional |
Deed History
| Date | Type | Sale Price | Title Company |
|---|---|---|---|
| Deed | $1,180,000 | Lakeside Title | |
| Deed | $1,180,000 | Lakeside Title | |
| Deed | $690,000 | Commonwealth Land Title |
Similar Homes in Potomac, MD
Source: Bright MLS
MLS Number: MDMC2165092
APN: 04-01739278
- 1500 W Kersey Ln
- 1 Orchard Way S
- 10 Sunrise Ct
- 2 Duncan Branch Ct
- 0 Wootton Unit MDMC2156258
- 9037 Wandering Trail Dr
- 1397 Kersey Ln
- 12908 Missionwood Way
- 2183 Stratton Dr
- 3 Harrowgate Ct
- 2434 Henslowe Dr
- 9117 Paddock Ln
- 943 Willowleaf Way
- 12721 Huntsman Way
- 1827 Cliffe Hill Way
- 2303 Chilham Place
- 9105 Falls Chapel Way
- 1399 Kimblewick Rd
- 13200 Foxden Dr
- 8 Fire Princess Ct
