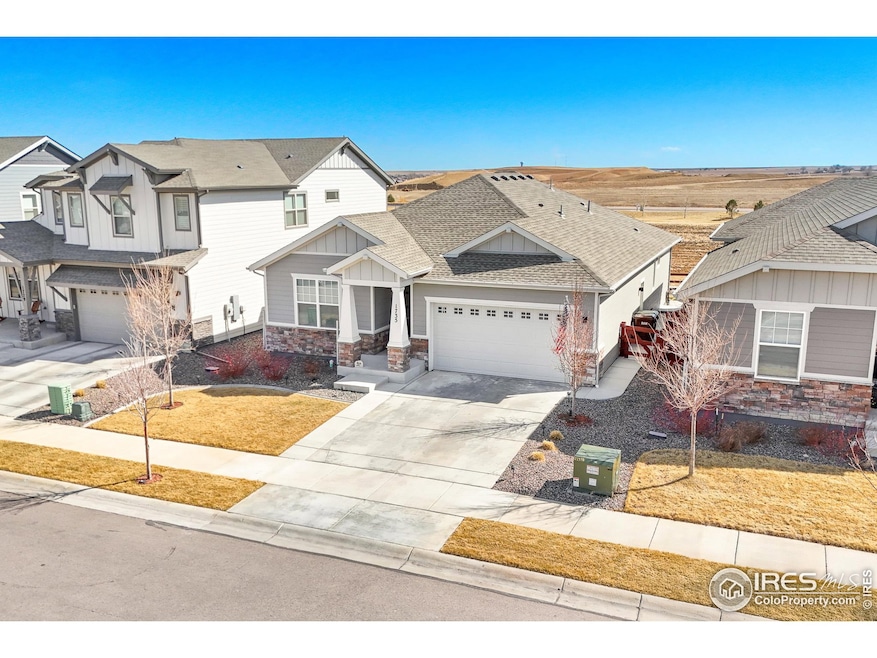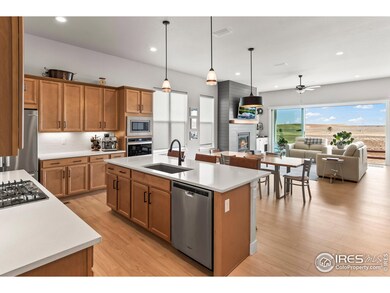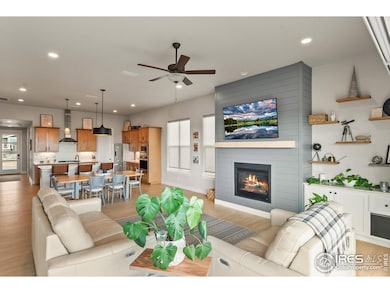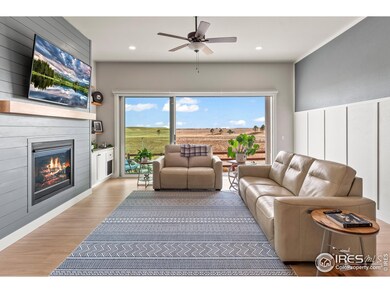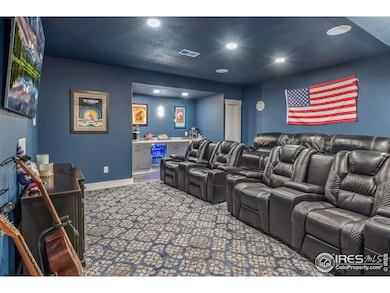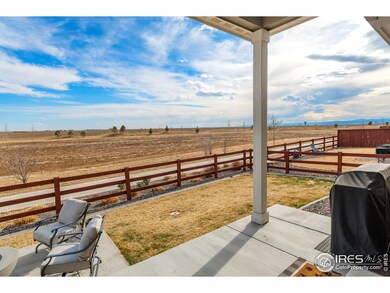
1735 Long Shadow Dr Windsor, CO 80550
Estimated payment $4,804/month
Highlights
- Open Floorplan
- 3 Car Attached Garage
- Walk-In Closet
- Contemporary Architecture
- Eat-In Kitchen
- Patio
About This Home
Exceptionally well-appointed and thoughtfully upgraded, this open-concept ranch home offers the perfect balance of luxury and comfort. Situated on a premium lot backing to open space, it provides breathtaking, unobstructed Rocky Mountain views and a peaceful backyard setting overlooking one of the neighborhood's orchards. Inside, the home features high-end finishes throughout, with soaring ceilings, elegant wood floors, and an abundance of natural light. The gourmet kitchen is a chef's dream, complete with quartz countertops, stainless steel appliances, and a large center island. The spacious living area is perfect for entertaining, with a sleek fireplace and a stunning 15-foot glass sliding door that seamlessly connects indoor and outdoor living. The primary suite is a private retreat with a spa-like ensuite, featuring dual vanities, and an oversized shower. Two additional bedrooms offer plenty of space, while the dedicated office provides a quiet workspace. Designed for both entertainment and functionality, this home boasts a custom-built theater room, a fully equipped home gym, and a finished garage with all the storage you need. Step outside to the covered patio and professionally landscaped yard, where you can relax and enjoy stunning sunsets over the mountains. Located in a sought-after community with walking trails, parks, and easy access to shopping, dining, and I-25, this home is truly one of a kind. Don't miss your chance to experience Colorado living at its finest!
Open House Schedule
-
Saturday, April 26, 202511:00 am to 2:00 pm4/26/2025 11:00:00 AM +00:004/26/2025 2:00:00 PM +00:00Add to Calendar
Home Details
Home Type
- Single Family
Est. Annual Taxes
- $5,753
Year Built
- Built in 2021
Lot Details
- 5,500 Sq Ft Lot
- Wood Fence
Parking
- 3 Car Attached Garage
- Garage Door Opener
Home Design
- Contemporary Architecture
- Wood Frame Construction
- Composition Roof
- Stone
Interior Spaces
- 3,430 Sq Ft Home
- 1-Story Property
- Open Floorplan
- Gas Fireplace
- Family Room
- Living Room with Fireplace
- Luxury Vinyl Tile Flooring
- Basement Fills Entire Space Under The House
Kitchen
- Eat-In Kitchen
- Gas Oven or Range
- Microwave
- Dishwasher
- Kitchen Island
- Disposal
Bedrooms and Bathrooms
- 5 Bedrooms
- Walk-In Closet
- Primary bathroom on main floor
- Walk-in Shower
Laundry
- Laundry on main level
- Washer and Dryer Hookup
Outdoor Features
- Patio
Schools
- Skyview Elementary School
- Windsor Middle School
- Windsor High School
Utilities
- Forced Air Heating and Cooling System
- High Speed Internet
- Satellite Dish
- Cable TV Available
Community Details
- Property has a Home Owners Association
- Raindance Subdivision
Listing and Financial Details
- Assessor Parcel Number R8955880
Map
Home Values in the Area
Average Home Value in this Area
Tax History
| Year | Tax Paid | Tax Assessment Tax Assessment Total Assessment is a certain percentage of the fair market value that is determined by local assessors to be the total taxable value of land and additions on the property. | Land | Improvement |
|---|---|---|---|---|
| 2024 | $5,366 | $44,370 | $7,040 | $37,330 |
| 2023 | $5,366 | $43,320 | $7,100 | $36,220 |
| 2022 | $1,762 | $12,430 | $6,260 | $6,170 |
| 2021 | $2,460 | $18,820 | $18,820 | $0 |
| 2020 | $584 | $4,500 | $4,500 | $0 |
| 2019 | $308 | $2,380 | $2,380 | $0 |
| 2018 | $6 | $10 | $10 | $0 |
Property History
| Date | Event | Price | Change | Sq Ft Price |
|---|---|---|---|---|
| 03/27/2025 03/27/25 | For Sale | $775,000 | -- | $226 / Sq Ft |
Deed History
| Date | Type | Sale Price | Title Company |
|---|---|---|---|
| Quit Claim Deed | -- | None Listed On Document | |
| Quit Claim Deed | -- | None Listed On Document |
Similar Homes in Windsor, CO
Source: IRES MLS
MLS Number: 1029015
APN: R8955880
- 1746 Long Shadow Dr
- 2156 Setting Sun Dr
- 1781 Long Shadow Dr
- 2144 Setting Sun Dr
- 2137 Bouquet Dr
- 2128 Glean Ct
- 2008 Dusk Dr
- 2081 Falling Leaf Dr
- 2139 Glean Ct
- 1788 Iron Wheel Dr Unit 7
- 2093 Gather Ct
- 2102 Bouquet Dr
- 1820 Iron Wheel Dr Unit 3
- 2110 Setting Sun Dr Unit 4
- 2290 Setting Sun Dr Unit 3
- 2296 Setting Sun Dr Unit 3
- 1821 Bounty Dr Unit 7
- 2097 Glean Dr
- 2106 Falling Leaf Dr Unit 8
- 2106 Falling Leaf Dr Unit 6
