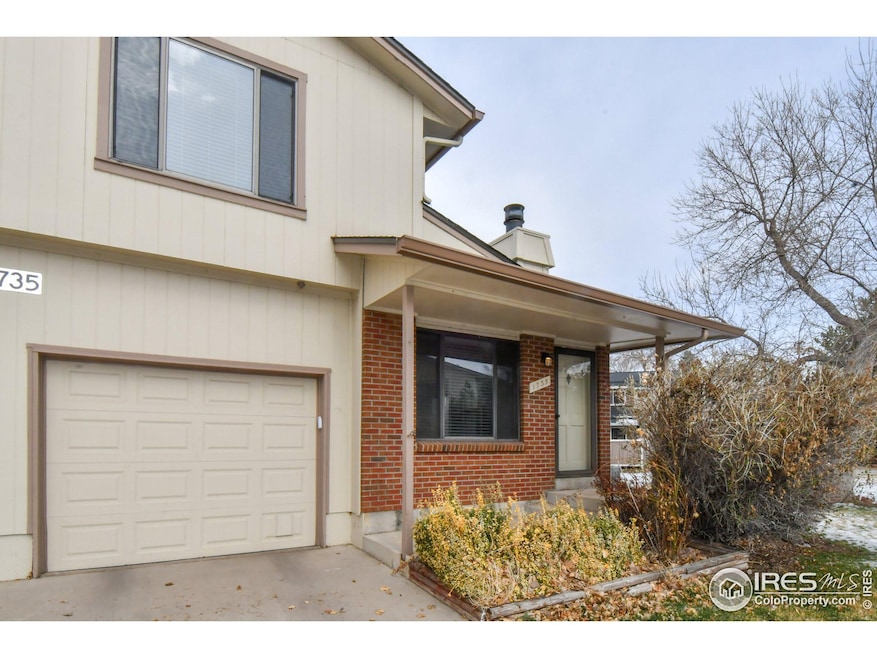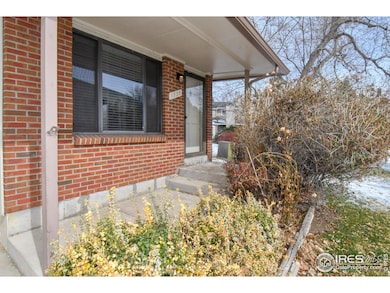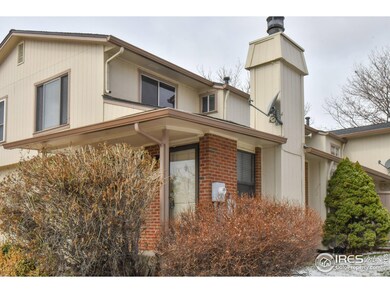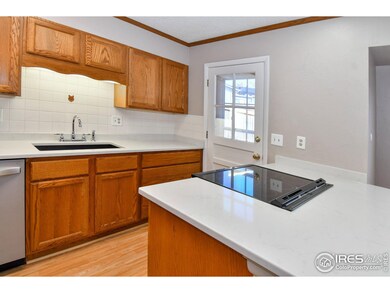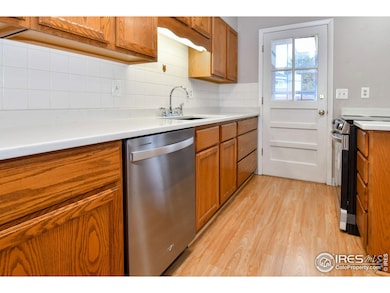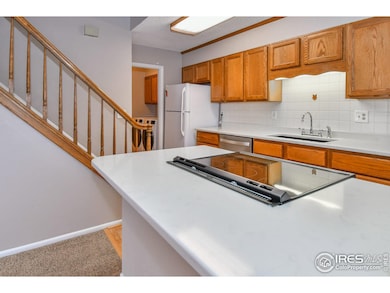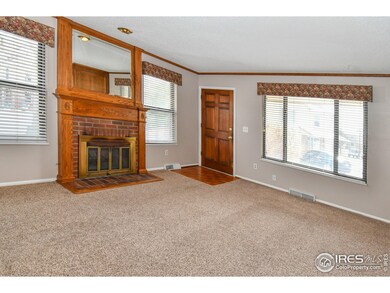
$380,000
- 2 Beds
- 2 Baths
- 1,140 Sq Ft
- 770 S Youngfield Ct
- Lakewood, CO
Welcome to 770 S. Youngfield Court in Lakewood, a fantastic end-unit townhome in the sought-after Green Mountain community. Inside you’ll find two bedrooms, two updated bathrooms, gleaming hardwood floors in the eat-in kitchen, and brand-new carpet everywhere else. Step into a light-filled living room that flows effortlessly into the storage-rich kitchen, while the roomy bedrooms and refreshed
Jennifer Riley RE/MAX Professionals
