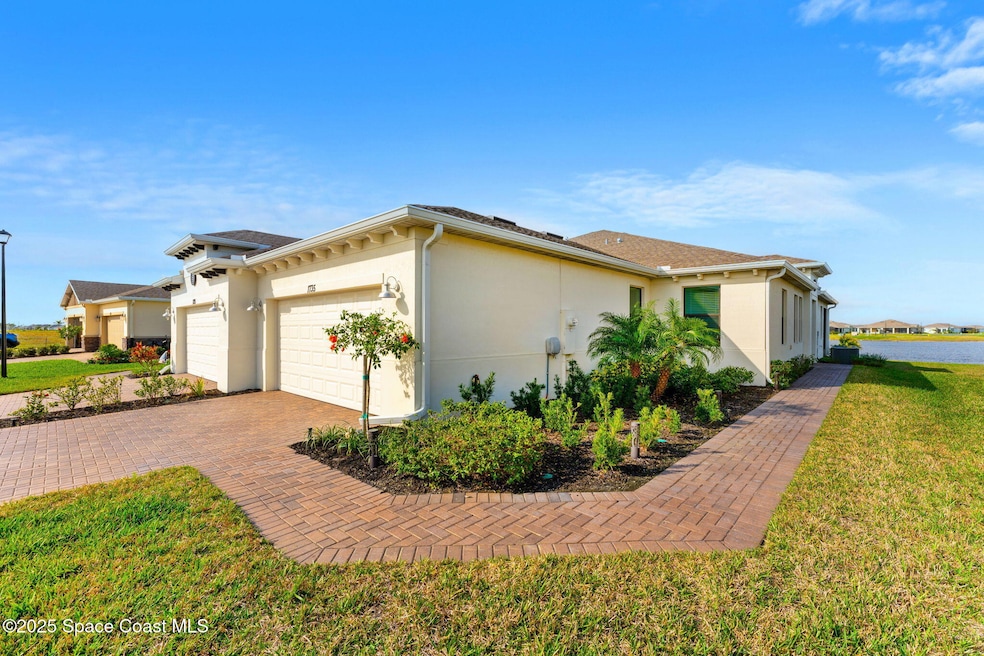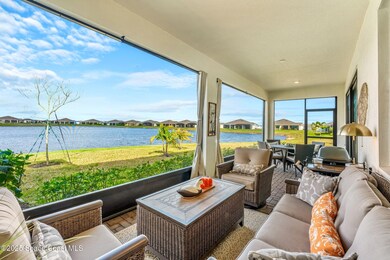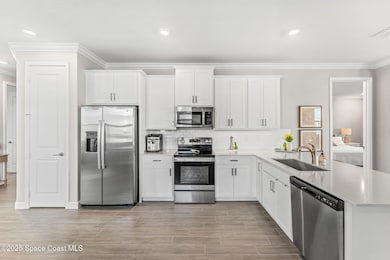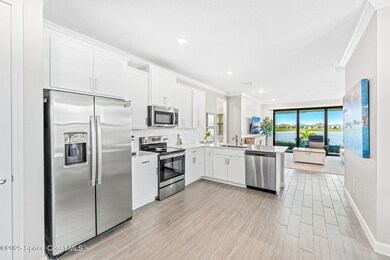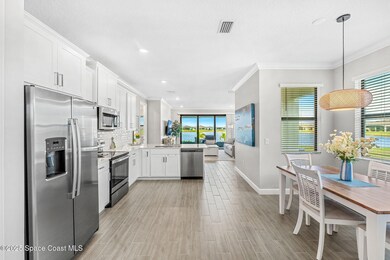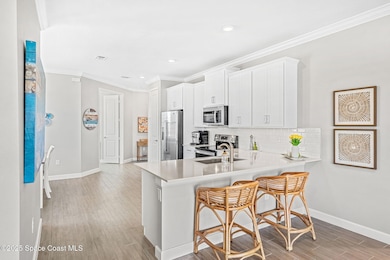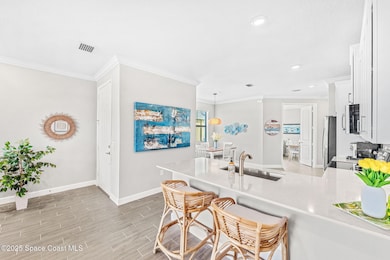
1735 Velky Ln Melbourne, FL 32940
Addison Village NeighborhoodHighlights
- Fitness Center
- Gated Community
- Open Floorplan
- Senior Community
- Lake View
- Clubhouse
About This Home
As of April 2025Welcome to timeless elegance in a vibrant 55+ resort-style community. This beautifully designed home offers an open concept 1,565 sq ft layout featuring 3 spacious bedrooms and 2 full bathrooms. Every detail has been thoughtfully chosen—from the tiled plank flooring and 2'' white blinds throughout to the exquisite 5 1/4 crown molding accenting each room. Step outside to your screened-in lanai and immerse yourself in the serenity of your surroundings. With no neighbors in view, this home provides exceptional privacy, making it the perfect sanctuary for relaxation and peaceful living.
The well-appointed kitchen opens gracefully into the living area, ideal for entertaining, while the spacious primary bedroom provides a serene retreat complete with a large closet and abundant storage. The dedicated laundry room—featuring 36'' upper cabinets, recessed lighting, and a GE washer and dryer (conveys ''as is'') adds both style and functionality. The inviting great room, enhanced with recessed LED lighting, seamlessly flows into the fully screened four-season lanai through oversized sliding glass doors. Outside, enjoy a paver patio set against a beautifully landscaped yard boasting sweeping water views and breathtaking sunsets.
Residents of this private, gated community enjoy exclusive access to a 23,000 sq ft clubhouse campus filled with premium amenities including a resort-style pool, fitness center, aerobics studio, craft room, tennis, table tennis, pickleball, bocce ball courts, and more. Socialize in the casual café or gather in the covered dining and bar area, with additional spaces like the card room, arts and crafts studio, billiard room, and event space ensuring endless opportunities for recreation and connection.
Discover a home where sophisticated design meets resort-style living, a perfect blend of luxury, comfort, and community.
Furniture is negotiable.
Home Details
Home Type
- Single Family
Est. Annual Taxes
- $4,472
Year Built
- Built in 2022
Lot Details
- 6,970 Sq Ft Lot
- Cul-De-Sac
- East Facing Home
- Front and Back Yard Sprinklers
HOA Fees
- $503 Monthly HOA Fees
Parking
- 2 Car Garage
- Garage Door Opener
Property Views
- Lake
- Pond
Home Design
- Shingle Roof
- Concrete Siding
- Block Exterior
- Stucco
Interior Spaces
- 1,565 Sq Ft Home
- 1-Story Property
- Open Floorplan
- Furniture Can Be Negotiated
- Ceiling Fan
- Entrance Foyer
- Screened Porch
- Tile Flooring
Kitchen
- Breakfast Bar
- Electric Range
- Microwave
- Dishwasher
Bedrooms and Bathrooms
- 3 Bedrooms
- Split Bedroom Floorplan
- Walk-In Closet
- 2 Full Bathrooms
Laundry
- Laundry on lower level
- Dryer
- Washer
Home Security
- Security Gate
- High Impact Windows
Schools
- Viera Elementary School
- Viera Middle School
- Viera High School
Utilities
- Central Heating and Cooling System
- Electric Water Heater
- Cable TV Available
Listing and Financial Details
- Assessor Parcel Number 26-36-28-Xt-0000i.0-0029.00
Community Details
Overview
- Senior Community
- $2,000 One-Time Secondary Association Fee
- Association fees include ground maintenance, maintenance structure, pest control
- $260 Other Monthly Fees
- Troon Management Association, Phone Number (321) 799-6100
- Bridgewater At Viera Subdivision
- Maintained Community
Recreation
- Tennis Courts
- Pickleball Courts
- Fitness Center
- Community Pool
- Jogging Path
Additional Features
- Clubhouse
- Gated Community
Map
Home Values in the Area
Average Home Value in this Area
Property History
| Date | Event | Price | Change | Sq Ft Price |
|---|---|---|---|---|
| 04/04/2025 04/04/25 | Sold | $405,000 | -4.7% | $259 / Sq Ft |
| 03/16/2025 03/16/25 | Pending | -- | -- | -- |
| 02/15/2025 02/15/25 | For Sale | $425,000 | -- | $272 / Sq Ft |
Tax History
| Year | Tax Paid | Tax Assessment Tax Assessment Total Assessment is a certain percentage of the fair market value that is determined by local assessors to be the total taxable value of land and additions on the property. | Land | Improvement |
|---|---|---|---|---|
| 2023 | $4,178 | $283,640 | $66,000 | $217,640 |
| 2022 | $1,126 | $54,000 | $0 | $0 |
| 2021 | $278 | $10,900 | $10,900 | $0 |
Mortgage History
| Date | Status | Loan Amount | Loan Type |
|---|---|---|---|
| Open | $303,750 | New Conventional | |
| Closed | $303,750 | New Conventional |
Deed History
| Date | Type | Sale Price | Title Company |
|---|---|---|---|
| Warranty Deed | $405,000 | Foundation Title & Settlement | |
| Warranty Deed | $405,000 | Foundation Title & Settlement | |
| Special Warranty Deed | $348,400 | Lennar Title | |
| Special Warranty Deed | $928,000 | Biskind Hunt & Semro Plc |
Similar Homes in Melbourne, FL
Source: Space Coast MLS (Space Coast Association of REALTORS®)
MLS Number: 1037450
APN: 26-36-28-XT-0000I.0-0029.00
- 1825 Velky Ln
- 1834 Velky Ln
- 9584 Alister Dr
- 9673 Alister Dr
- 9743 Alister Dr
- 9373 Alister Dr
- 9223 Alister Dr
- 9953 Alister Dr
- 1972 Great Belt Cir
- 2246 Kamin Dr
- 1693 Great Belt Cir
- 2257 Kamin Dr
- 2327 Kamin Dr
- 2476 Kamin Dr
- 2496 Kamin Dr
- 2928 Millennium Cir
- 1452 Great Belt Cir
- 1463 Great Belt Cir
- 2241 Caravan Place
- 2499 Pangea Cir
