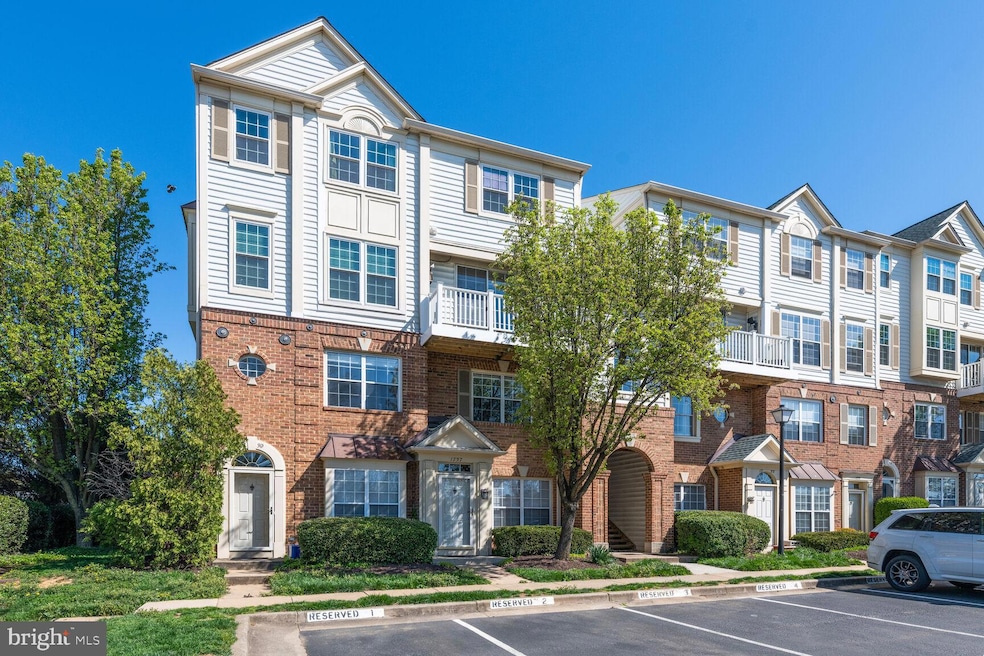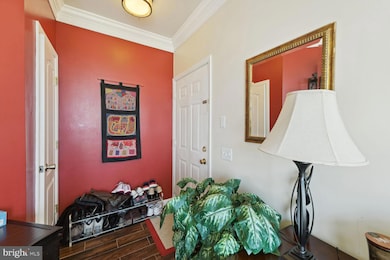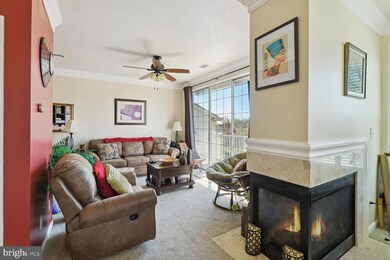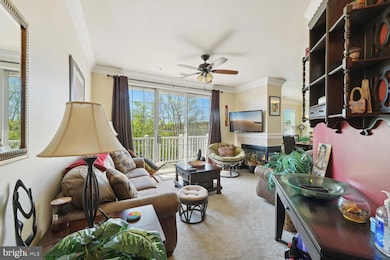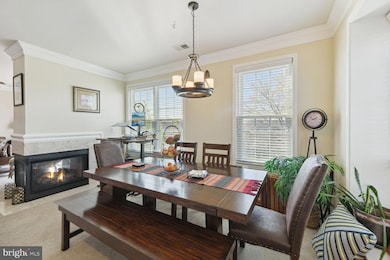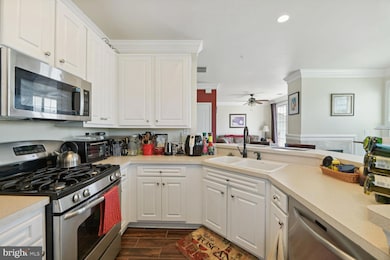
1735 W Braddock Place Unit 301 Alexandria, VA 22302
Fairlington NeighborhoodEstimated payment $3,650/month
Highlights
- Hot Property
- View of Trees or Woods
- Contemporary Architecture
- Gourmet Kitchen
- Open Floorplan
- Stainless Steel Appliances
About This Home
Welcome to this corner and stylish, sun-filled 2 bedroom, 2.5 bathroom condo spanning 1,151 square feet of smart, well-utilized space across two levels. This spacious home offers the perfect blend of comfort, functionality, and an unbeatable location in Heart of Alexandria.
Step into an inviting open-concept layout featuring a bright living room with floor-to-ceiling windows, crown molding, and a gas fireplace that anchors the space with warmth and character. Just off the living area is a private balcony, perfect for morning coffee or unwinding with evening views of the leafy, residential neighborhood.
The kitchen is designed for both beauty and practicality, boasting crisp white cabinetry, stainless steel appliances, a gas range, ample counter space, and a passthrough that opens to the main living area, great for entertaining or staying connected while you cook.
Upstairs, two generous primary suites each offer walk-in closets, en-suite bathrooms, and plush carpeting. A main-level powder room adds convenience for guests, and the dedicated laundry closet features a high-efficiency washer/dryer set with built-in shelving for extra storage.
Additional highlights include a spacious dining area wrapped in windows, central air (replaced in ’23), recessed lighting, and a layout that makes every square foot count.
The home includes reserved parking spot #6 and is ideally located just minutes from King Street, Old Town, I-395, and the Bradlee Shopping Center. Walking distance to nearby shopping, restaurants, and parks including Chinquapin Park and Recreation Center. Whether you're commuting into DC or enjoying Alexandria’s historic charm, everything is at your fingertips.
Schedule a showing today!
Property Details
Home Type
- Condominium
Est. Annual Taxes
- $5,093
Year Built
- Built in 1993
HOA Fees
- $435 Monthly HOA Fees
Property Views
- Woods
- Courtyard
Home Design
- Contemporary Architecture
- Brick Exterior Construction
- Vinyl Siding
Interior Spaces
- 1,151 Sq Ft Home
- Property has 2 Levels
- Open Floorplan
- Crown Molding
- Ceiling Fan
- Recessed Lighting
- Window Treatments
- Combination Kitchen and Dining Room
- Carpet
Kitchen
- Gourmet Kitchen
- Gas Oven or Range
- Built-In Microwave
- Dishwasher
- Stainless Steel Appliances
- Kitchen Island
- Disposal
Bedrooms and Bathrooms
- 2 Bedrooms
- Soaking Tub
Laundry
- Dryer
- Washer
Parking
- 1 Off-Street Space
- Assigned parking located at ##6
- Paved Parking
- Parking Lot
- Parking Permit Included
- 1 Assigned Parking Space
Utilities
- Forced Air Heating and Cooling System
- Vented Exhaust Fan
- Natural Gas Water Heater
Listing and Financial Details
- Assessor Parcel Number 50632440
Community Details
Overview
- Association fees include exterior building maintenance, insurance, lawn maintenance, management, reserve funds, road maintenance, sewer, snow removal, trash, water
- Low-Rise Condominium
- First Service Residential Connect Condos
- Kingsgate Community
- Kingsgate Subdivision
Amenities
- Common Area
Pet Policy
- Pets Allowed
Map
Home Values in the Area
Average Home Value in this Area
Tax History
| Year | Tax Paid | Tax Assessment Tax Assessment Total Assessment is a certain percentage of the fair market value that is determined by local assessors to be the total taxable value of land and additions on the property. | Land | Improvement |
|---|---|---|---|---|
| 2024 | $5,182 | $448,730 | $151,463 | $297,267 |
| 2023 | $4,744 | $427,361 | $144,250 | $283,111 |
| 2022 | $4,993 | $449,855 | $151,843 | $298,012 |
| 2021 | $4,709 | $424,221 | $140,400 | $283,821 |
| 2020 | $4,326 | $392,797 | $130,000 | $262,797 |
| 2019 | $4,135 | $365,961 | $120,494 | $245,467 |
| 2018 | $4,094 | $362,338 | $119,301 | $243,037 |
| 2017 | $4,094 | $362,338 | $119,301 | $243,037 |
| 2016 | $3,788 | $352,990 | $119,301 | $233,689 |
| 2015 | $3,682 | $352,990 | $119,301 | $233,689 |
| 2014 | $3,682 | $352,990 | $119,301 | $233,689 |
Property History
| Date | Event | Price | Change | Sq Ft Price |
|---|---|---|---|---|
| 04/22/2025 04/22/25 | For Sale | $499,997 | +29.0% | $434 / Sq Ft |
| 02/27/2017 02/27/17 | Sold | $387,500 | -2.9% | $337 / Sq Ft |
| 01/27/2017 01/27/17 | Pending | -- | -- | -- |
| 01/22/2017 01/22/17 | For Sale | $399,000 | +21.3% | $347 / Sq Ft |
| 04/10/2012 04/10/12 | Sold | $329,000 | 0.0% | $286 / Sq Ft |
| 03/05/2012 03/05/12 | Pending | -- | -- | -- |
| 03/02/2012 03/02/12 | For Sale | $329,000 | -- | $286 / Sq Ft |
Deed History
| Date | Type | Sale Price | Title Company |
|---|---|---|---|
| Warranty Deed | $387,500 | Attorney | |
| Warranty Deed | $329,000 | -- |
Mortgage History
| Date | Status | Loan Amount | Loan Type |
|---|---|---|---|
| Open | $400,000 | Adjustable Rate Mortgage/ARM | |
| Closed | $375,875 | Adjustable Rate Mortgage/ARM | |
| Previous Owner | $309,000 | New Conventional | |
| Previous Owner | $27,000 | Unknown |
Similar Homes in Alexandria, VA
Source: Bright MLS
MLS Number: VAAX2044012
- 1725 W Braddock Place Unit 302
- 1909 Kenwood Ave Unit 303
- 1907 Kenwood Ave
- 3413 Woods Ave
- 4154 36th St S
- 2206 Minor St
- 1045 Woods Place
- 1420 Woodbine St
- 1601 Kenwood Ave
- 1023 N Quaker Ln
- 1776 Dogwood Dr
- 3459 S Stafford St
- 3462 S Stafford St Unit B1
- 4271 35th St S Unit B2
- 3125 King St
- 3520 S Utah St
- 3484 S Utah St
- 3400 S Stafford St Unit 692
- 3725 Ingalls Ave
- 4518 36th St S Unit B1
