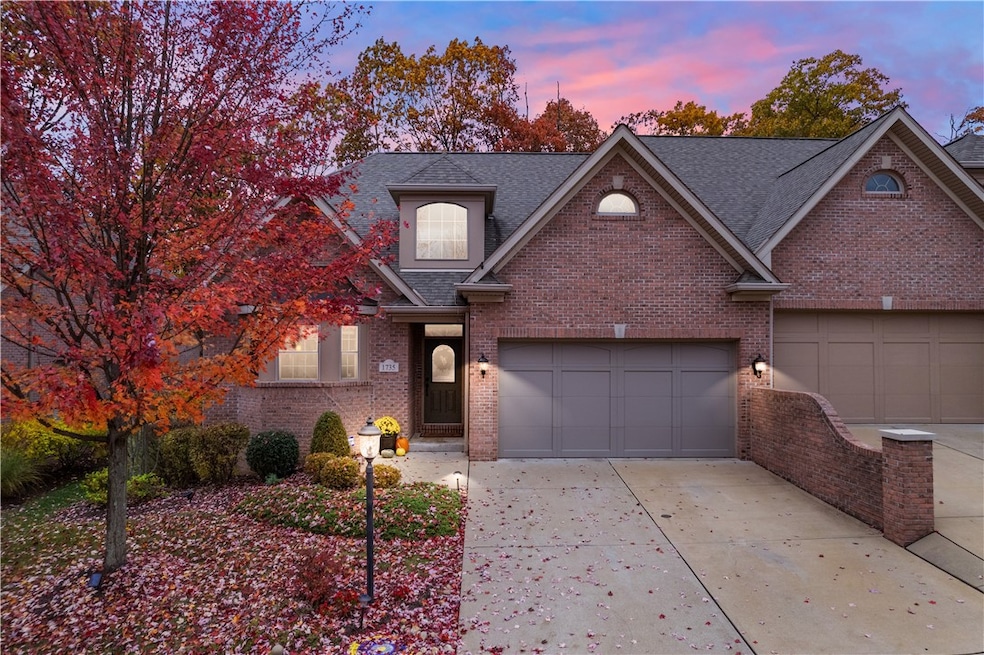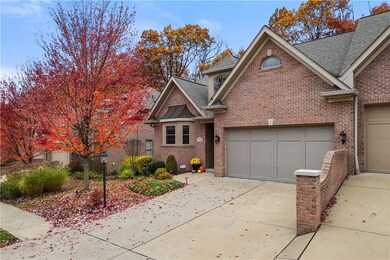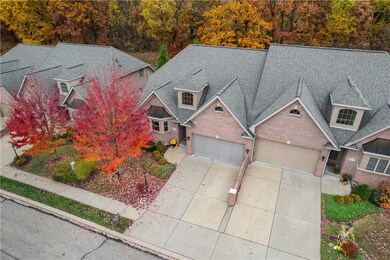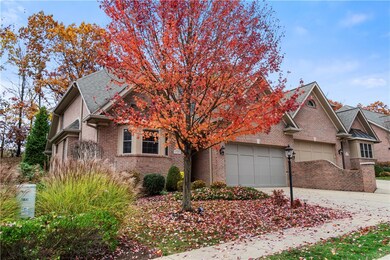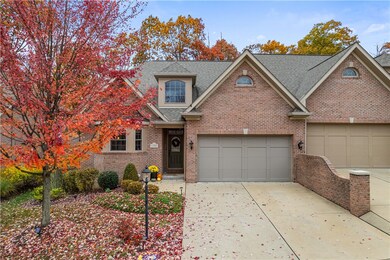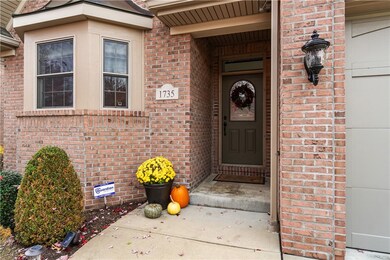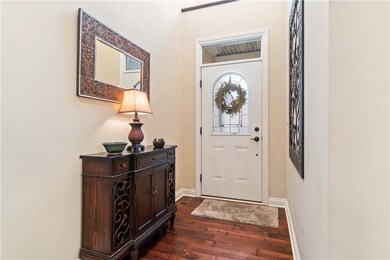
$635,000
- 3 Beds
- 3.5 Baths
- 2,004 Sq Ft
- 1728 Waterleaf Dr
- Sewickley, PA
Low maintenance living at its finest in this Villa style home located in sought after Fields of Nicholson. Imagine a community where exterior upkeep is handled for you. Featuring an open-concept layout, HW floors flow through the foyer, kitchen, dining room and familyroom. A fully equipped kitchen features a triple window with Palladian accent allowing natural light to stream thru. The family
Linda Honeywill BERKSHIRE HATHAWAY THE PREFERRED REALTY
