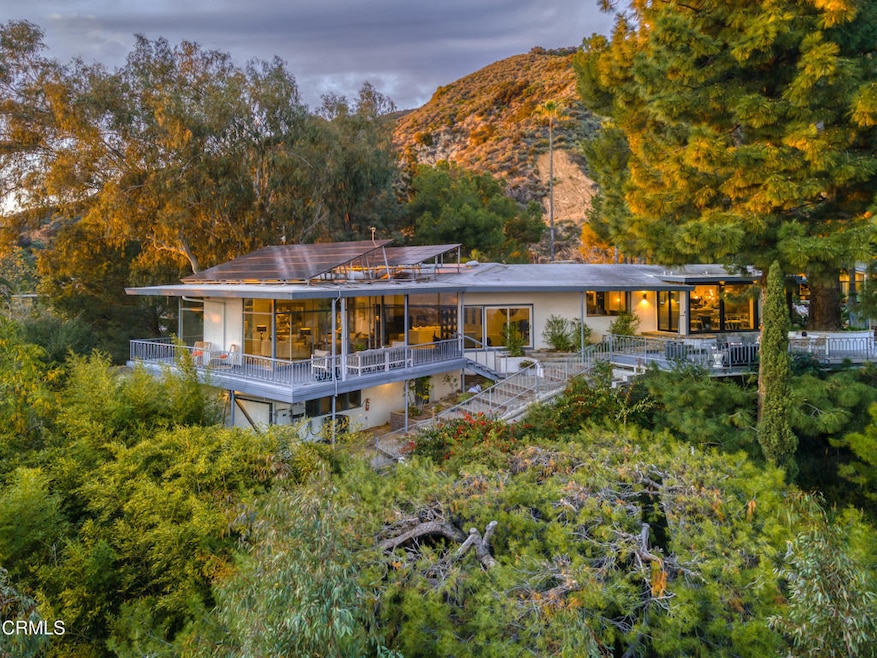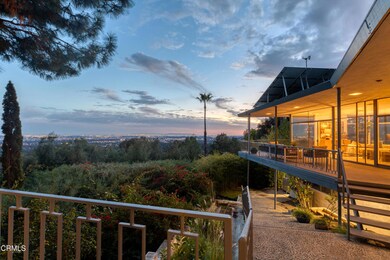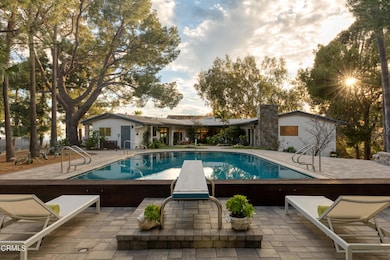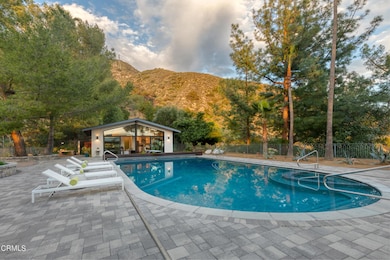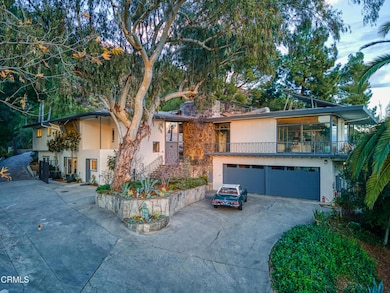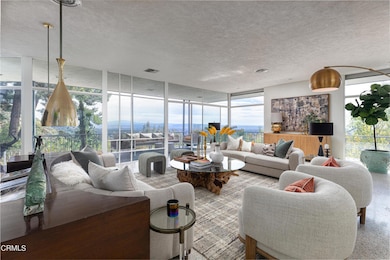1735 Woodglen Ln Altadena, CA 91001
Highlights
- Detached Guest House
- Horse Property
- Filtered Pool
- Pasadena High School Rated A
- Koi Pond
- Second Garage
About This Home
As of May 2024Welcome to a timeless masterpiece nestled in the serene hills of Altadena. This mid-century modern gem, built in 1952 and still proudly designed, built and owned by the original family after 72 years, is now making its debut on the market. The location was chosen for the most dramatic views possible, creating a peaceful oasis that is close enough to the city for easy access. Perched atop a hill, this property offers privacy and breathtaking panoramic views. The walls of glass throughout the residence allow natural light to dance across the terrazzo floors, creating a seamless connection between the interior and the stunning landscape beyond. The mesmerizing 180-degree vista, stretches from the city lights of Pasadena to Catalina Island on a clear day. The main house, with its mid-century styling, features 4 bedrooms, 4 bathrooms and boasts an updated kitchen that combines modern convenience with updated mid-century classic design. Doors from the kitchen lead to the yard with a sparkling pool and spa - an ideal setting for relaxation or entertaining friends and family all against the beautiful mountain backdrop.Adding to the allure of this estate is a 952 square foot proper guest house, offering a retreat for visitors with one bedroom, bathroom, kitchen, and a great room. The expansive 70,000 square foot lot provides direct access to hiking and horse trails connecting to Eaton Canyon, inviting you to explore the natural beauty surrounding the property and neighborhood.Approached via a gated private drive, this home showcases elements reminiscent of a Thornton Ladd design enhancing its character and uniqueness. Don't miss the chance to make this extraordinary residence your own--a blend of mid-century design, unparalleled views, and a legacy that spans generations. This is a rare opportunity to own a piece of history.
Last Agent to Sell the Property
COMPASS Brokerage Email: tedclarkandpartners@gmail.com License #01074290

Co-Listed By
COMPASS Brokerage Email: tedclarkandpartners@gmail.com License #01892752
Home Details
Home Type
- Single Family
Est. Annual Taxes
- $4,070
Year Built
- Built in 1952 | Remodeled
Lot Details
- 1.62 Acre Lot
- Fenced
- Landscaped
- Secluded Lot
- Irregular Lot
- Sprinklers on Timer
Parking
- 2 Car Attached Garage
- 10 Open Parking Spaces
- Second Garage
- Parking Storage or Cabinetry
- Parking Available
- Front Facing Garage
- Side by Side Parking
- Two Garage Doors
- Garage Door Opener
- Driveway Up Slope From Street
- Shared Driveway
- Auto Driveway Gate
- Guest Parking
Property Views
- Panoramic
- City Lights
- Woods
- Canyon
- Mountain
- Valley
- Courtyard
Home Design
- Midcentury Modern Architecture
- Contemporary Architecture
- Combination Foundation
- Raised Foundation
- Slab Foundation
- Concrete Roof
- Stone Siding
- Copper Plumbing
- Stucco
Interior Spaces
- 5,620 Sq Ft Home
- 2-Story Property
- Open Floorplan
- Wired For Sound
- Built-In Features
- High Ceiling
- Recessed Lighting
- Track Lighting
- Wood Burning Fireplace
- Fireplace With Gas Starter
- Sliding Doors
- Entryway
- Great Room with Fireplace
- Family Room Off Kitchen
- Living Room
- Dining Room
- Storage
Kitchen
- Updated Kitchen
- Open to Family Room
- Eat-In Kitchen
- Breakfast Bar
- Walk-In Pantry
- Butlers Pantry
- Six Burner Stove
- Gas Range
- Free-Standing Range
- Range Hood
- Freezer
- Ice Maker
- Water Line To Refrigerator
- Dishwasher
- ENERGY STAR Qualified Appliances
- Kitchen Island
- Stone Countertops
- Built-In Trash or Recycling Cabinet
- Self-Closing Drawers and Cabinet Doors
Flooring
- Wood
- Carpet
- Stone
- Concrete
- Tile
Bedrooms and Bathrooms
- 5 Bedrooms
- Primary Bedroom on Main
- Fireplace in Primary Bedroom
- Primary Bedroom Suite
- Dressing Area
- Bathroom on Main Level
- Corian Bathroom Countertops
- Dual Sinks
- Dual Vanity Sinks in Primary Bathroom
- Bathtub with Shower
- Walk-in Shower
Laundry
- Laundry Room
- Laundry Chute
- Washer Hookup
Home Security
- Alarm System
- Security Lights
- Carbon Monoxide Detectors
- Fire and Smoke Detector
Pool
- Filtered Pool
- In Ground Pool
- Gas Heated Pool
- Gunite Pool
- Spa
- Pool Cover
- Diving Board
Outdoor Features
- Horse Property
- Living Room Balcony
- Wrap Around Porch
- Open Patio
- Koi Pond
- Terrace
- Exterior Lighting
- Outdoor Storage
- Rain Gutters
Additional Homes
- Detached Guest House
- Fireplace in Guest House
Location
- Property is near a park
Utilities
- Two cooling system units
- Forced Air Heating and Cooling System
- Vented Exhaust Fan
- Water Heater
- Water Purifier
- Water Softener
- Cesspool
- Conventional Septic
- Perc Test On File For Septic Tank
- Phone System
Listing and Financial Details
- Tax Lot 23
- Assessor Parcel Number 5843026023
Community Details
Overview
- No Home Owners Association
- Foothills
- Mountainous Community
Recreation
- Horse Trails
- Hiking Trails
Map
Home Values in the Area
Average Home Value in this Area
Property History
| Date | Event | Price | Change | Sq Ft Price |
|---|---|---|---|---|
| 05/01/2024 05/01/24 | Sold | $5,000,000 | 0.0% | $890 / Sq Ft |
| 03/25/2024 03/25/24 | Pending | -- | -- | -- |
| 03/23/2024 03/23/24 | Off Market | $5,000,000 | -- | -- |
| 02/27/2024 02/27/24 | For Sale | $3,850,000 | -- | $685 / Sq Ft |
Tax History
| Year | Tax Paid | Tax Assessment Tax Assessment Total Assessment is a certain percentage of the fair market value that is determined by local assessors to be the total taxable value of land and additions on the property. | Land | Improvement |
|---|---|---|---|---|
| 2024 | $4,070 | $271,752 | $41,384 | $230,368 |
| 2023 | $3,993 | $266,424 | $40,573 | $225,851 |
| 2022 | $3,747 | $261,201 | $39,778 | $221,423 |
| 2021 | $3,373 | $256,081 | $38,999 | $217,082 |
| 2020 | $3,255 | $253,457 | $38,600 | $214,857 |
| 2019 | $3,254 | $248,489 | $37,844 | $210,645 |
| 2018 | $3,145 | $243,617 | $37,102 | $206,515 |
| 2016 | $2,933 | $234,159 | $35,662 | $198,497 |
| 2015 | $2,903 | $230,643 | $35,127 | $195,516 |
| 2014 | $2,891 | $226,126 | $34,439 | $191,687 |
Mortgage History
| Date | Status | Loan Amount | Loan Type |
|---|---|---|---|
| Open | $2,300,000 | New Conventional | |
| Previous Owner | $2,217,000 | New Conventional | |
| Previous Owner | $250,000 | No Value Available |
Deed History
| Date | Type | Sale Price | Title Company |
|---|---|---|---|
| Grant Deed | $5,000,000 | Orange Coast Title Company | |
| Gift Deed | -- | Pacific Coast Title Company | |
| Deed | -- | Pacific Coast Title Company | |
| Deed | -- | Pacific Coast Title Company | |
| Gift Deed | -- | Pacific Coast Title Company | |
| Interfamily Deed Transfer | -- | None Available | |
| Interfamily Deed Transfer | -- | Southland Title Corporation | |
| Interfamily Deed Transfer | -- | Southland Title Corporation |
Source: Pasadena-Foothills Association of REALTORS®
MLS Number: P1-16657
APN: 5843-026-023
- 1611 Woodglen Ln
- 1625 E Loma Alta Dr
- 1695 E Loma Alta Dr
- 2941 Stonehill Dr
- 2966 Zane Grey Terrace
- 1561 Gaywood Dr
- 1776 Alta Wood Dr
- 1437 Crest Dr
- 1752 E Altadena Dr
- 63 E Loma Alta Dr
- 1240 Sagemont Place
- 3314 Rubio Crest Dr
- 3354 Rubio Crest Dr
- 1342 Rubio Vista Rd
- 2393 Allen Ave
- 2362 Tanoble Dr
- 1117 Mount Lowe Dr
- 1691 E Mendocino St
- 1144 E Altadena Dr
- 2270 Winrock Ave
