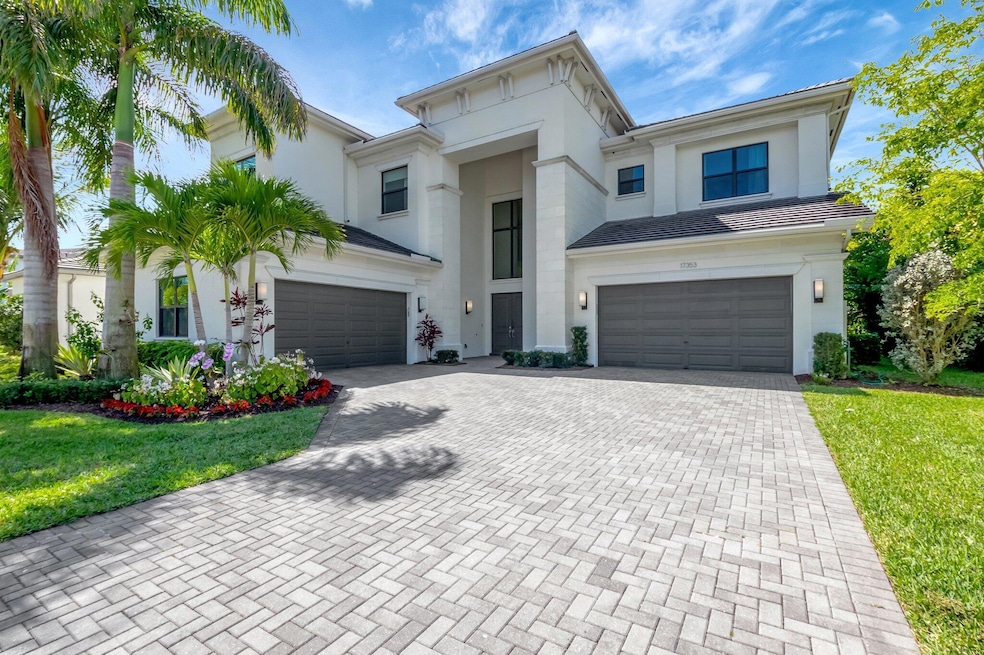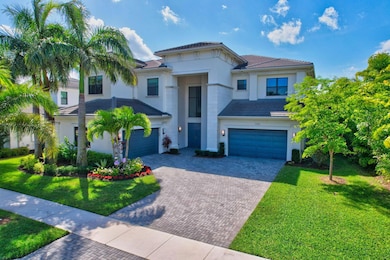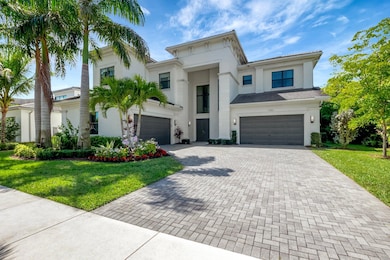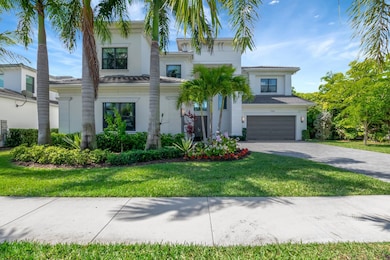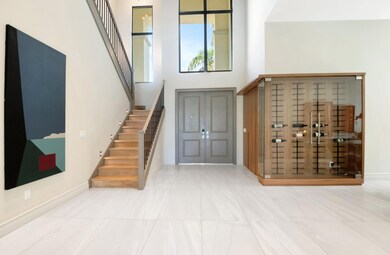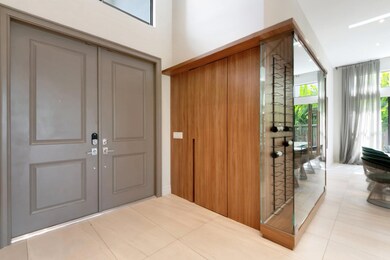
17353 Rosella Rd Boca Raton, FL 33496
The Oaks NeighborhoodEstimated payment $28,558/month
Highlights
- Lake Front
- Gated with Attendant
- Clubhouse
- Whispering Pines Elementary School Rated A-
- Private Pool
- Recreation Room
About This Home
Stunning expansive lake view! Relish breathtaking Florida sunsets from your pool, patio, & balcony. The pool & patio maximize the stunning lake view, enhanced by phantom screens & summer kitchen, creating an ideal setting. This home features 5 bedrooms, 6.1 bathrooms, loft, retreat, tailored great room & club room, wine display, & 4-car garage. The great room has been redesigned with a distinctive movable wooden room divider. The main floor is large-format porcelain tiles and the second floor is oak wood flooring. The kitchen is equipped with high-end appliances, Sub-Zero & Wolf, & premium finishes. The upstairs primary suite includes a bath that surpasses all expectations, a fully equipped closet & covered balcony. Each bedroom features custom closet designs.
Home Details
Home Type
- Single Family
Est. Annual Taxes
- $27,227
Year Built
- Built in 2020
Lot Details
- 0.32 Acre Lot
- Lake Front
- Fenced
- Sprinkler System
- Property is zoned AGR-PU
HOA Fees
- $1,173 Monthly HOA Fees
Parking
- 4 Car Attached Garage
- Garage Door Opener
- Driveway
Property Views
- Lake
- Garden
- Pool
Home Design
- Flat Roof Shape
- Tile Roof
Interior Spaces
- 5,832 Sq Ft Home
- 2-Story Property
- Custom Mirrors
- Built-In Features
- Blinds
- Sliding Windows
- Entrance Foyer
- Family Room
- Formal Dining Room
- Recreation Room
Kitchen
- Breakfast Area or Nook
- Eat-In Kitchen
- Built-In Oven
- Gas Range
- Microwave
- Dishwasher
- Disposal
Flooring
- Wood
- Carpet
- Tile
Bedrooms and Bathrooms
- 5 Bedrooms
- Closet Cabinetry
- Walk-In Closet
- Bidet
- Dual Sinks
- Roman Tub
- Separate Shower in Primary Bathroom
Laundry
- Laundry Room
- Dryer
- Washer
- Laundry Tub
Home Security
- Impact Glass
- Fire and Smoke Detector
Outdoor Features
- Private Pool
- Balcony
- Open Patio
- Outdoor Grill
Schools
- Whispering Pines Elementary School
- Eagles Landing Middle School
- Olympic Heights High School
Utilities
- Central Heating and Cooling System
- Gas Water Heater
- Water Softener is Owned
- Cable TV Available
Listing and Financial Details
- Security Deposit $3,800
- Assessor Parcel Number 00424631120002370
Community Details
Overview
- Association fees include common areas, ground maintenance, recreation facilities, security, trash
- Built by GL Homes
- Boca Bridges Subdivision, Riverside Custom Floorplan
Amenities
- Clubhouse
- Game Room
Recreation
- Tennis Courts
- Community Basketball Court
- Pickleball Courts
- Community Pool
- Park
Security
- Gated with Attendant
- Resident Manager or Management On Site
Map
Home Values in the Area
Average Home Value in this Area
Tax History
| Year | Tax Paid | Tax Assessment Tax Assessment Total Assessment is a certain percentage of the fair market value that is determined by local assessors to be the total taxable value of land and additions on the property. | Land | Improvement |
|---|---|---|---|---|
| 2024 | $27,227 | $1,685,645 | -- | -- |
| 2023 | $26,643 | $1,636,549 | $0 | $0 |
| 2022 | $25,875 | $1,551,601 | $0 | $0 |
| 2021 | $25,871 | $1,506,409 | $301,000 | $1,205,409 |
| 2020 | $4,307 | $262,000 | $262,000 | $0 |
| 2019 | $3,760 | $209,000 | $209,000 | $0 |
Property History
| Date | Event | Price | Change | Sq Ft Price |
|---|---|---|---|---|
| 03/24/2025 03/24/25 | Price Changed | $4,499,999 | -2.2% | $772 / Sq Ft |
| 03/05/2025 03/05/25 | For Sale | $4,599,999 | 0.0% | $789 / Sq Ft |
| 03/05/2025 03/05/25 | Pending | -- | -- | -- |
| 03/04/2025 03/04/25 | For Sale | $4,599,999 | 0.0% | $789 / Sq Ft |
| 10/15/2023 10/15/23 | Rented | $40,000 | +25.0% | -- |
| 09/12/2023 09/12/23 | Under Contract | -- | -- | -- |
| 08/18/2023 08/18/23 | Price Changed | $32,000 | -13.5% | $5 / Sq Ft |
| 07/07/2023 07/07/23 | For Rent | $37,000 | -- | -- |
Deed History
| Date | Type | Sale Price | Title Company |
|---|---|---|---|
| Special Warranty Deed | $1,592,058 | Nova Title Company |
Mortgage History
| Date | Status | Loan Amount | Loan Type |
|---|---|---|---|
| Open | $1,194,044 | New Conventional |
Similar Homes in Boca Raton, FL
Source: BeachesMLS
MLS Number: R11068068
APN: 00-42-46-31-12-000-2370
- 17340 Rosella Rd
- 9287 Biaggio Rd
- 17400 Rosella Rd
- 17401 Santaluce Manor
- 9071 Dulcetto Ct
- 9057 Chauvet Way
- 9046 Chauvet Way
- 17165 Abruzzo Ave
- 9035 Dulcetto Ct
- 17230 Brulee Breeze Way
- 17535 Cadena Dr
- 9109 Fiano Place
- 9509 Grand Estates Way
- 17729 Middlebrook Way
- 17721 Middlebrook Way
- 17591 Cadena Dr
- 17606 Grand Este Way
- 17681 Middlebrook Way
- 17151 Brulee Breeze Way
- 9072 Benedetta Place
