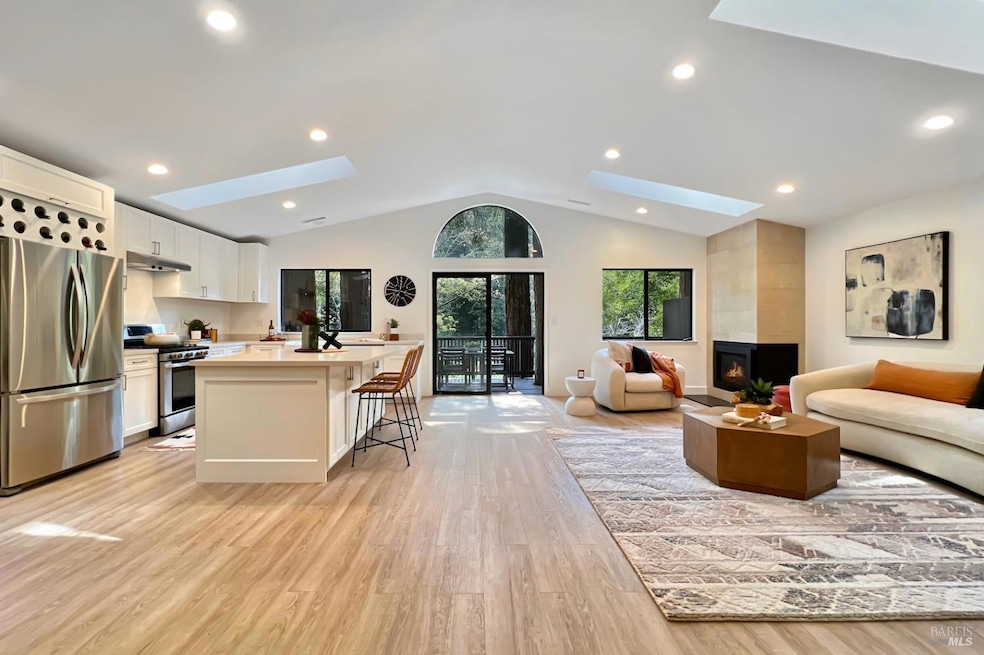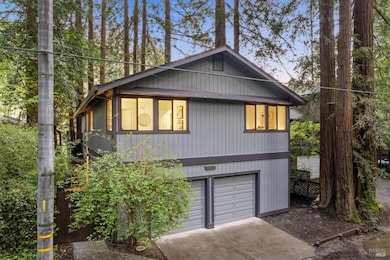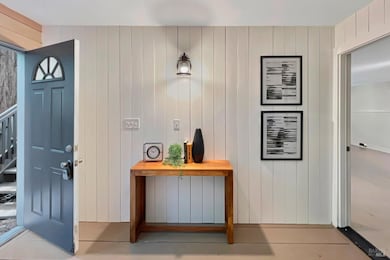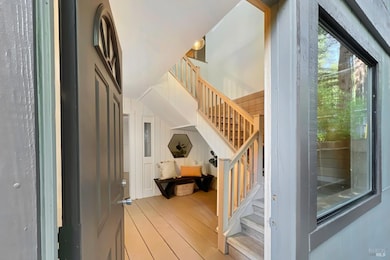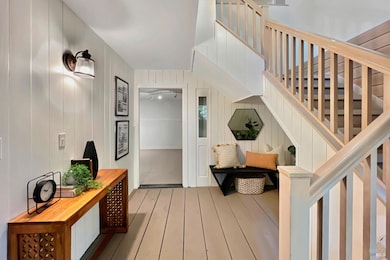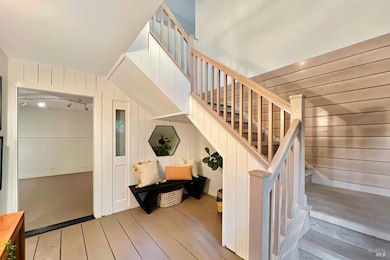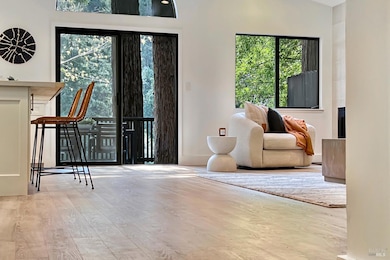
17354 Riverside Dr Guerneville, CA 95446
Russian River Valley NeighborhoodEstimated payment $7,761/month
Highlights
- Water Views
- River Access
- Cathedral Ceiling
- Home fronts navigable water
- Engineered Wood Flooring
- Living Room with Attached Deck
About This Home
Rarely Available RIVERFRONT Style! Quietly set along an incredible stretch of the Russian River and just moments to town, this polished 3BR/2BA entertainment home offers an expansive floor plan that exudes volume and grace at every turn. Big beautiful skylights, picture windows and comfortable bedrooms adorn a masterfully restyled interior-oasis that feels both opulent and relaxed. Spill out onto the view deck and enjoy dining al-fresco while overlooking the Russian River. Easy walk-down from the back yard where you can cast off from your seasonal dock into a lifestyle of sparkling adventure full of breathtaking natural beauty. Plenty of additional 2nd level space for every sort of carefree entertainment: you can just picture ping-pong, billiards, air hockey or just an awesome hang-out. There's no question that friends and family will cherish this dazzling ESCAPE designed to support priceless memories. Moments to town and wineries, this is a Once-In-A-Lifetime opportunity to take your place in Guerneville, On The Russian River.
Open House Schedule
-
Sunday, April 27, 202512:00 to 2:00 pm4/27/2025 12:00:00 PM +00:004/27/2025 2:00:00 PM +00:00www.OnTheRussianRiver.com - Rarely Available RIVERFRONT Style! Quietly set along an incredible stretch of the Russian River and just moments to town, this polished 3BR/2BA entertainment home offers an expansive floor plan that exudes volume and grace at every turn. Big beautiful skylights, picture windows and comfortable bedrooms adorn a masterfully restyled interior-oasis that feels both opulent and relaxed. Spill out onto the view deck and enjoy dining al-fresco while overlooking the Russian River. Easy walk-down from the back yard where you can cast off into a lifestyle of sparkling adventure full of breathtaking natural beauty. Plenty of additional 2nd level space for every sort of carefree entertainment: you can just picture ping-pong, billiards, air hockey or just an awesome hang-out. There's no question that friends and family will cherish this dazzling ESCAPE designed to support priceless memories. Moments to town and wineries, this is a Once-In-A-Lifetime opportunity to take your place in Guerneville, On The Russian River.Add to Calendar
Home Details
Home Type
- Single Family
Est. Annual Taxes
- $11,511
Year Built
- Built in 1992
Lot Details
- 6,216 Sq Ft Lot
- Home fronts navigable water
Parking
- 2 Car Direct Access Garage
- 1 Open Parking Space
- Tandem Garage
Property Views
- Water
- Woods
Home Design
- Concrete Foundation
- Shingle Roof
- Composition Roof
Interior Spaces
- 1,456 Sq Ft Home
- 1-Story Property
- Cathedral Ceiling
- Ceiling Fan
- Skylights
- Gas Log Fireplace
- Great Room
- Living Room with Fireplace
- Living Room with Attached Deck
- Formal Dining Room
- Engineered Wood Flooring
- Basement Fills Entire Space Under The House
- Laundry in Garage
Kitchen
- Free-Standing Gas Oven
- Range Hood
- Dishwasher
- Kitchen Island
- Quartz Countertops
- Disposal
Bedrooms and Bathrooms
- 3 Bedrooms
- Bathroom on Main Level
- 2 Full Bathrooms
- Bathtub with Shower
Outdoor Features
- River Access
Utilities
- Central Heating
- Propane
- Cable TV Available
Listing and Financial Details
- Assessor Parcel Number 072-190-081-000
Map
Home Values in the Area
Average Home Value in this Area
Tax History
| Year | Tax Paid | Tax Assessment Tax Assessment Total Assessment is a certain percentage of the fair market value that is determined by local assessors to be the total taxable value of land and additions on the property. | Land | Improvement |
|---|---|---|---|---|
| 2023 | $11,511 | $749,600 | $214,439 | $535,161 |
| 2022 | $10,811 | $734,903 | $210,235 | $524,668 |
| 2021 | $10,582 | $720,494 | $206,113 | $514,381 |
| 2020 | $10,516 | $713,107 | $204,000 | $509,107 |
| 2019 | $10,171 | $699,125 | $200,000 | $499,125 |
| 2018 | $3,955 | $162,719 | $61,427 | $101,292 |
| 2017 | $3,812 | $159,529 | $60,223 | $99,306 |
| 2016 | $3,709 | $156,402 | $59,043 | $97,359 |
| 2015 | -- | $154,054 | $58,157 | $95,897 |
| 2014 | -- | $151,037 | $57,018 | $94,019 |
Property History
| Date | Event | Price | Change | Sq Ft Price |
|---|---|---|---|---|
| 04/02/2025 04/02/25 | For Sale | $1,221,000 | +66.1% | $839 / Sq Ft |
| 07/03/2018 07/03/18 | Sold | $735,000 | 0.0% | $505 / Sq Ft |
| 06/27/2018 06/27/18 | Pending | -- | -- | -- |
| 05/04/2018 05/04/18 | For Sale | $735,000 | -- | $505 / Sq Ft |
Deed History
| Date | Type | Sale Price | Title Company |
|---|---|---|---|
| Grant Deed | $717,000 | First American Title Co | |
| Interfamily Deed Transfer | -- | Lawyers Title | |
| Grant Deed | -- | Old Republic Title Co | |
| Grant Deed | $340,000 | Old Republic Title Company | |
| Interfamily Deed Transfer | -- | Old Republic Title Co |
Mortgage History
| Date | Status | Loan Amount | Loan Type |
|---|---|---|---|
| Open | $540,000 | New Conventional | |
| Previous Owner | $330,000 | Adjustable Rate Mortgage/ARM | |
| Previous Owner | $405,000 | Stand Alone Refi Refinance Of Original Loan | |
| Previous Owner | $287,650 | Unknown |
Similar Homes in Guerneville, CA
Source: Bay Area Real Estate Information Services (BAREIS)
MLS Number: 325027584
APN: 072-190-081
- 17420 Guernewood Ln
- 14086 Sosna Way
- 17356 Old Monte Rio Rd
- 14060 Sosna Way
- 17276 Summit Ave
- 17423 Neeley Rd
- 14291 Laurel Rd
- 14461 Old Cazadero Rd
- 17552 River Ln
- 14465 Old Cazadero Rd
- 14473 Old Cazadero Rd
- 14595 Cherry St
- 17815 Old Monte Rio Rd
- 17783 Santa Rosa Ave
- 17781 Santa Rosa Ave
- 14490 Solaridge Rd
- 14780 Cherry St
- 18176 Hwy 116
- 18135 Old Monte Rio Rd
- 14943 Cherry St
